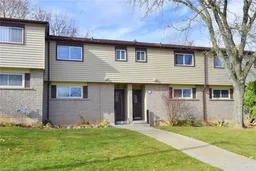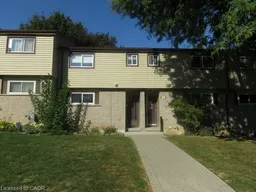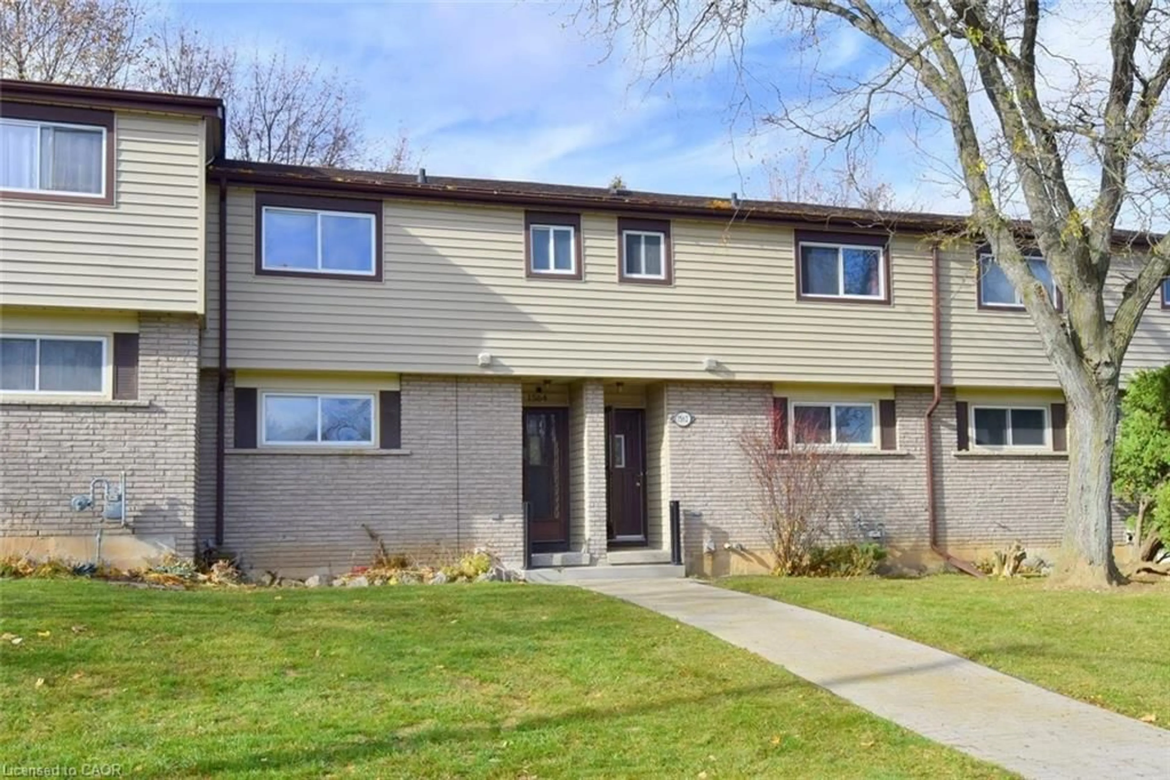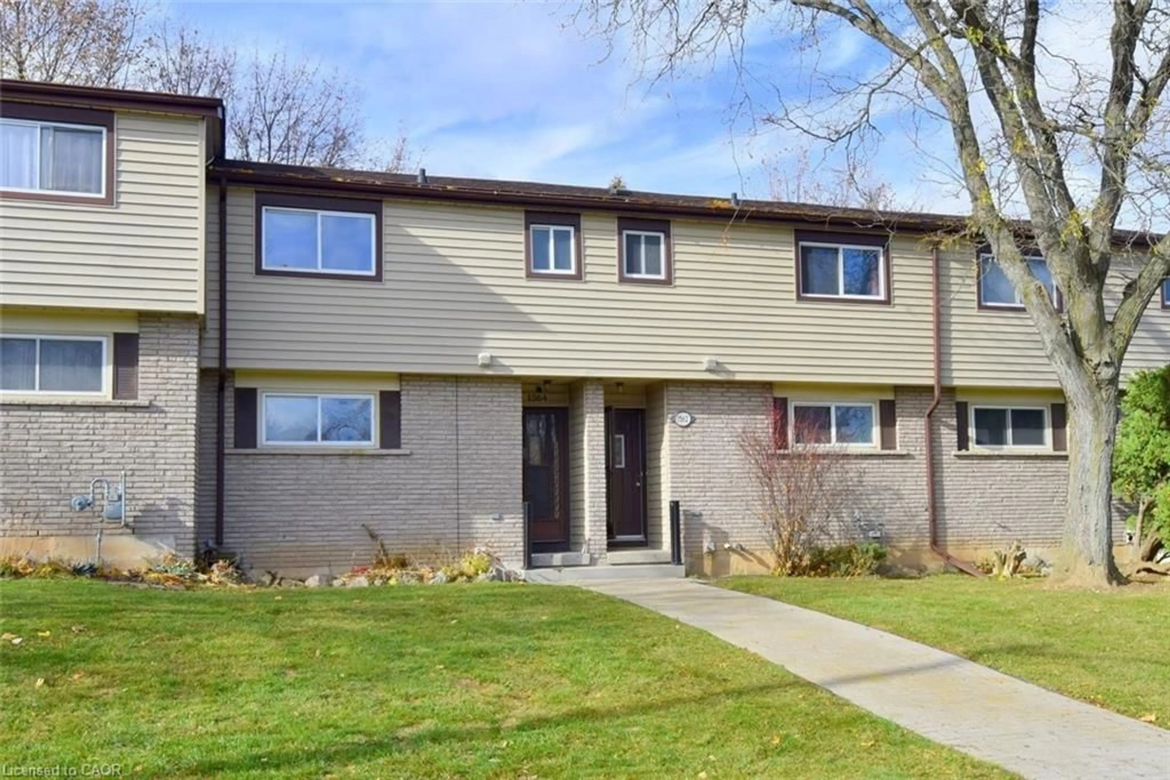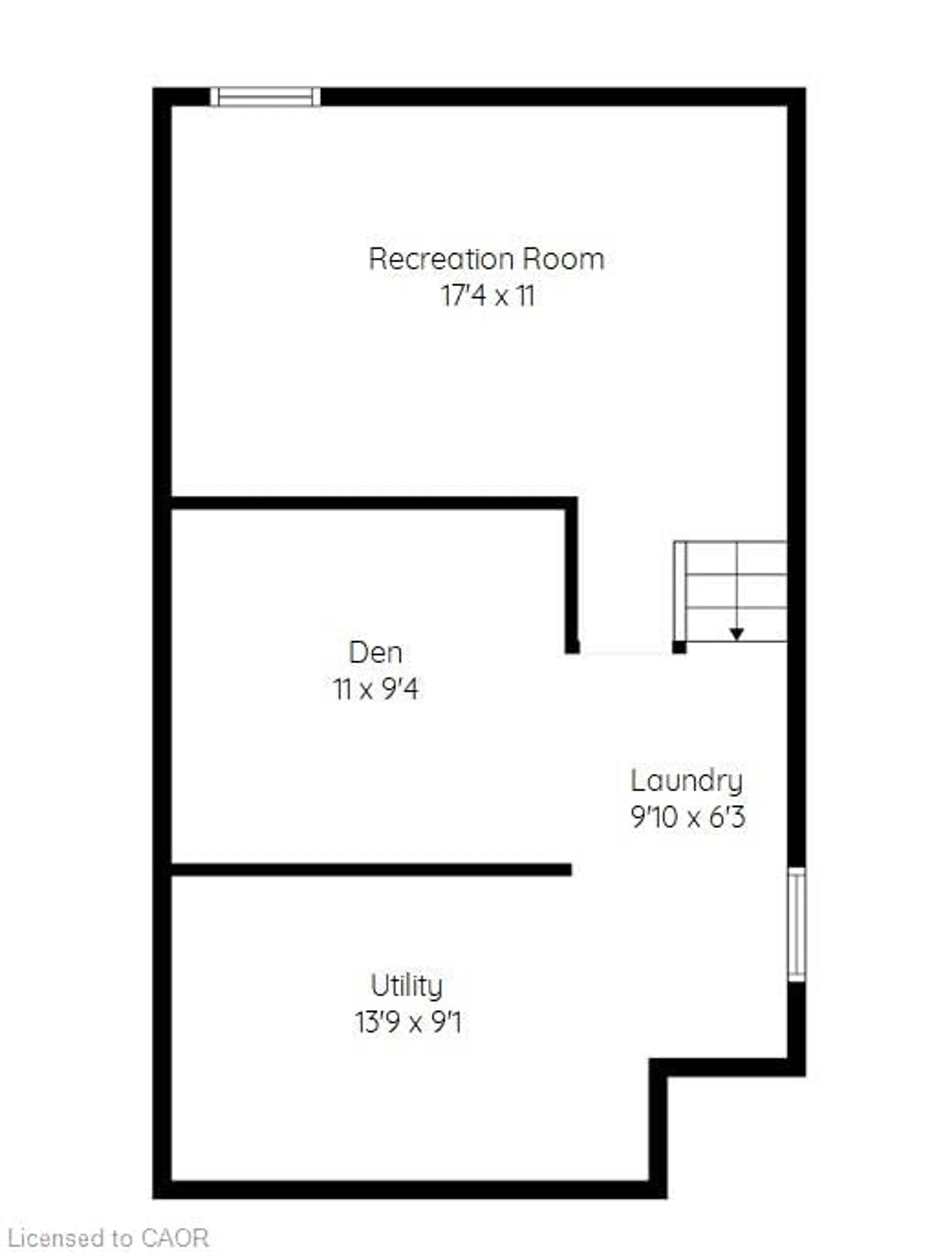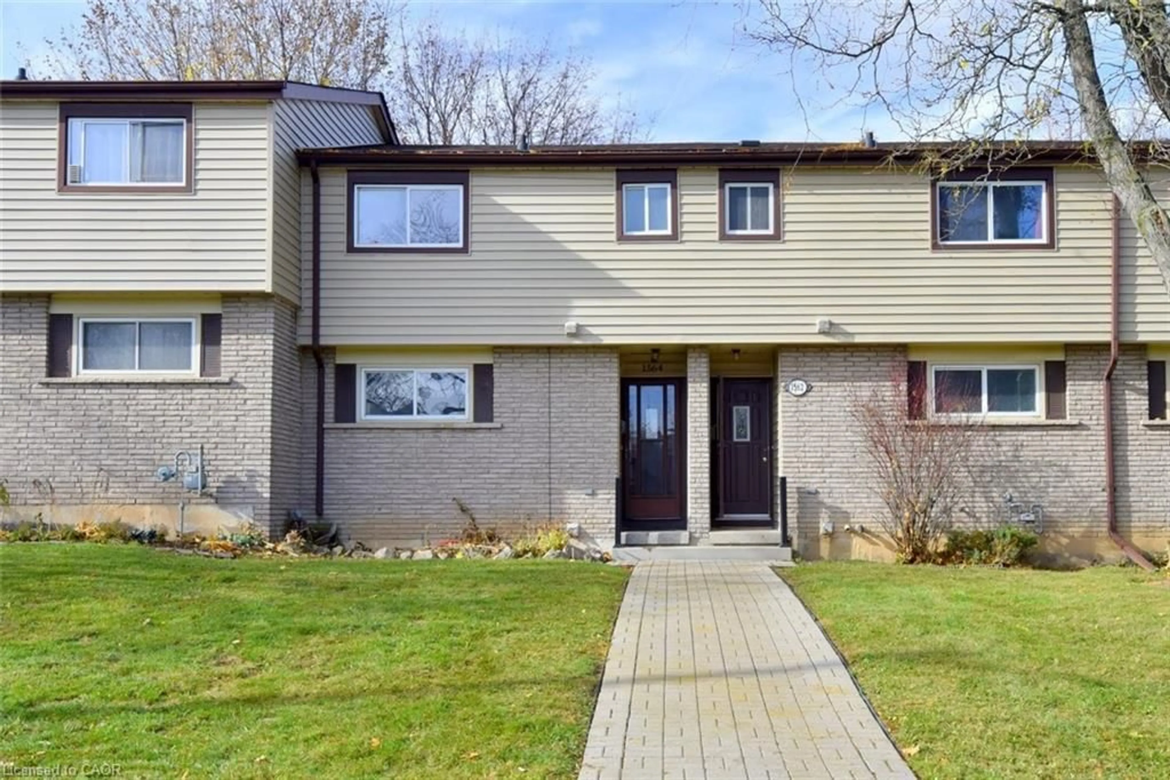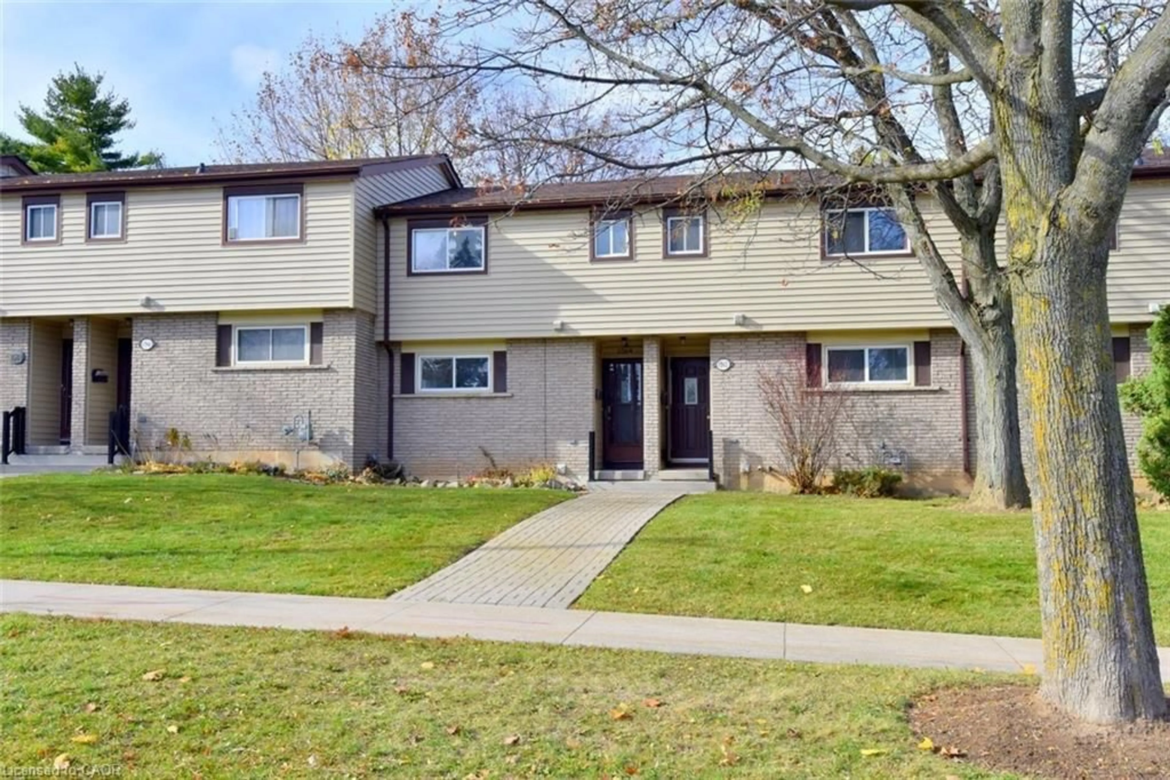1564 Garth St #30A, Hamilton, Ontario L9B 1T3
Contact us about this property
Highlights
Estimated valueThis is the price Wahi expects this property to sell for.
The calculation is powered by our Instant Home Value Estimate, which uses current market and property price trends to estimate your home’s value with a 90% accuracy rate.Not available
Price/Sqft$272/sqft
Monthly cost
Open Calculator
Description
Location, location, location. If you're not familiar with the location it is considered "Prime West Mountain". Location, location, location. If you're not familiar with the location it is considered "Prime West Mountain". Freshly painted throughout ready for you to move right in. Wonderful unit perfect for empty nesters, first time buyers or just need a change. Not too big and not too small but gives you all the space you need. You'll be pleasantly surprised with all the storage space. Extra space in basement could easily be customized for an extra play area or home office. Close to all amenities, including shopping, schools, easy highway and Linc access. Conveniently located to Meadowlands shopping area without the traffic congestion. Fenced in backyard great for children's play area or for your pet.
Property Details
Interior
Features
Main Floor
Foyer
carpet free / laminate
Dining Room
3.33 x 2.72carpet free / laminate
Kitchen
2.92 x 2.79carpet free / laminate
Bathroom
2-piece / tile floors
Exterior
Features
Parking
Garage spaces -
Garage type -
Total parking spaces 1
Property History
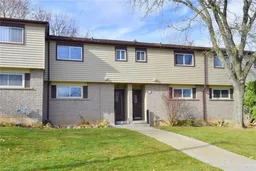 47
47