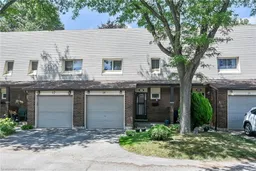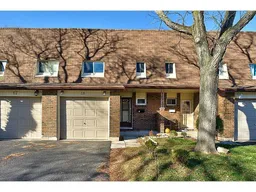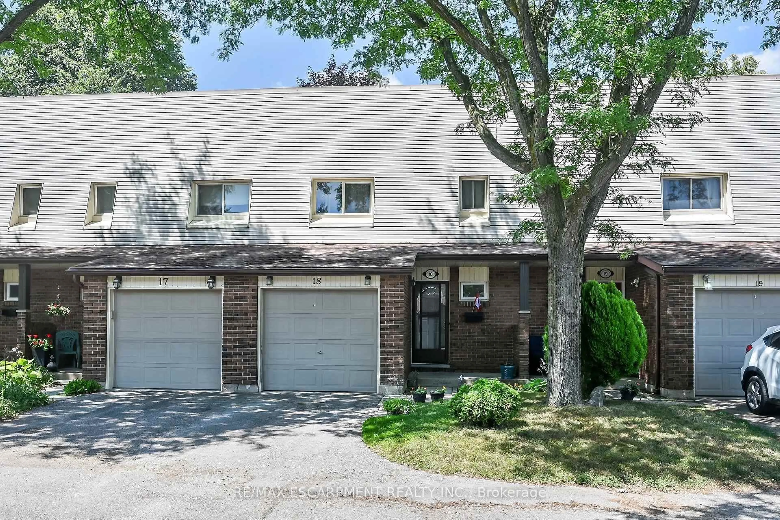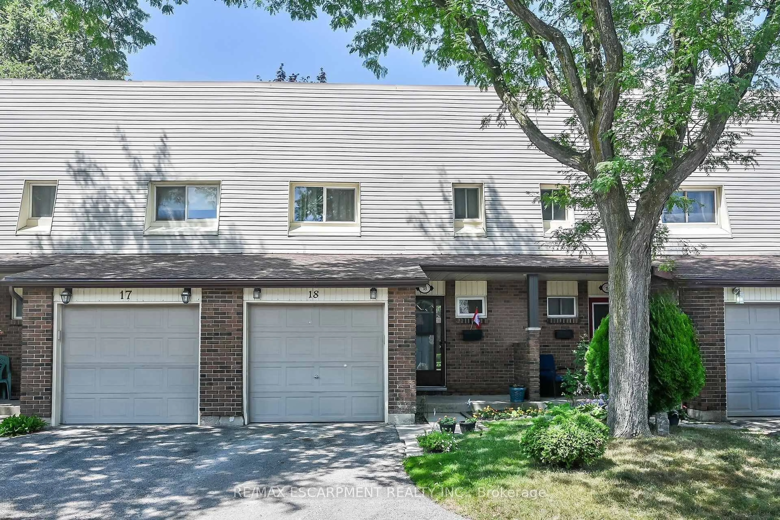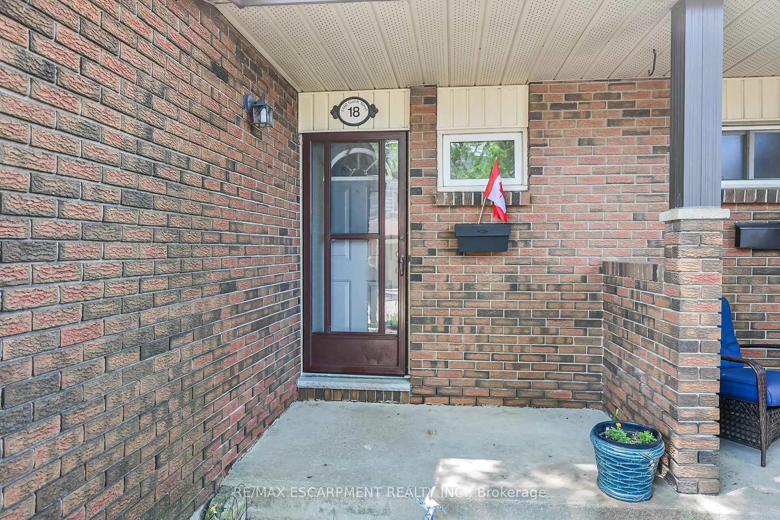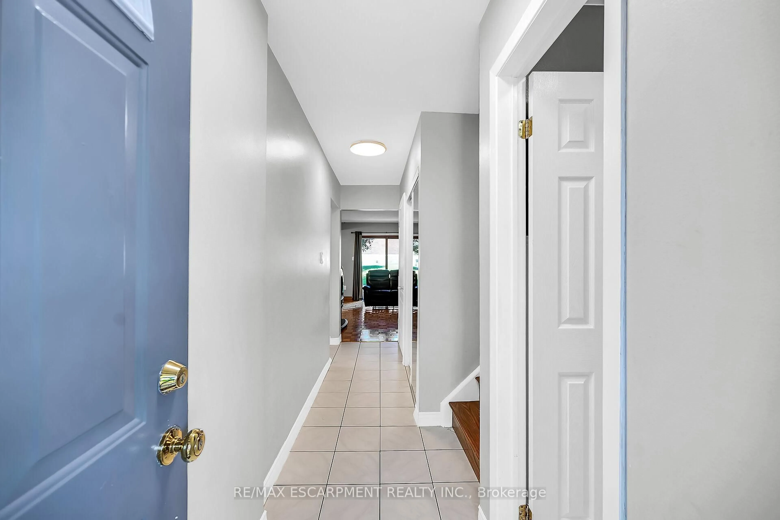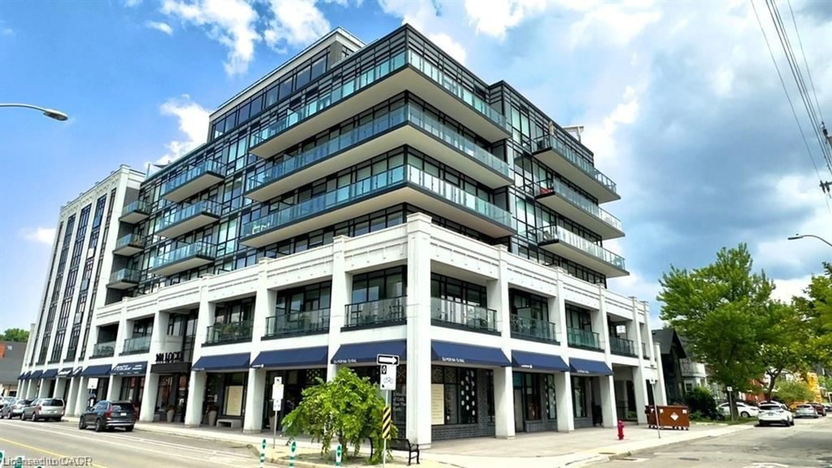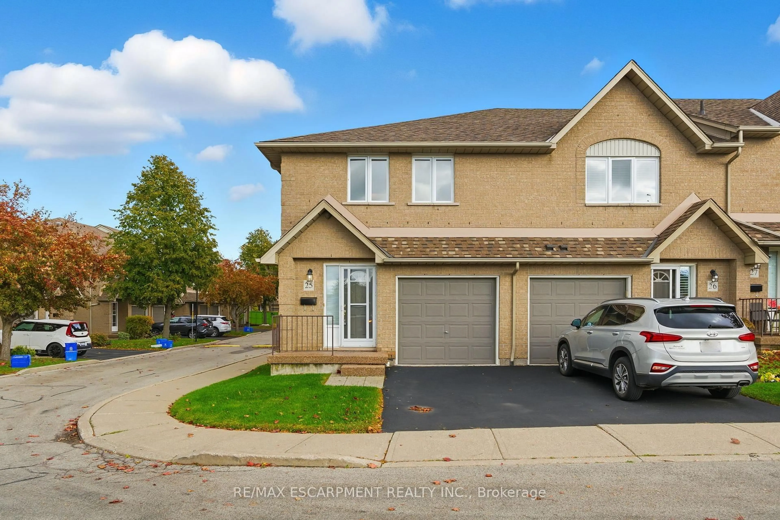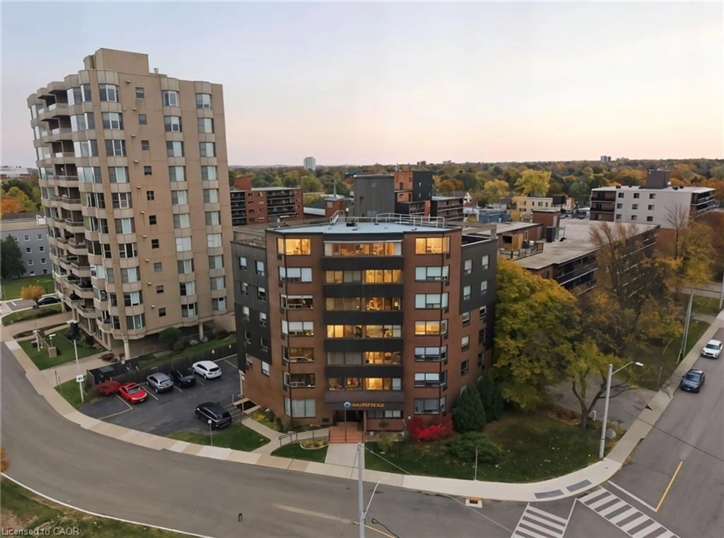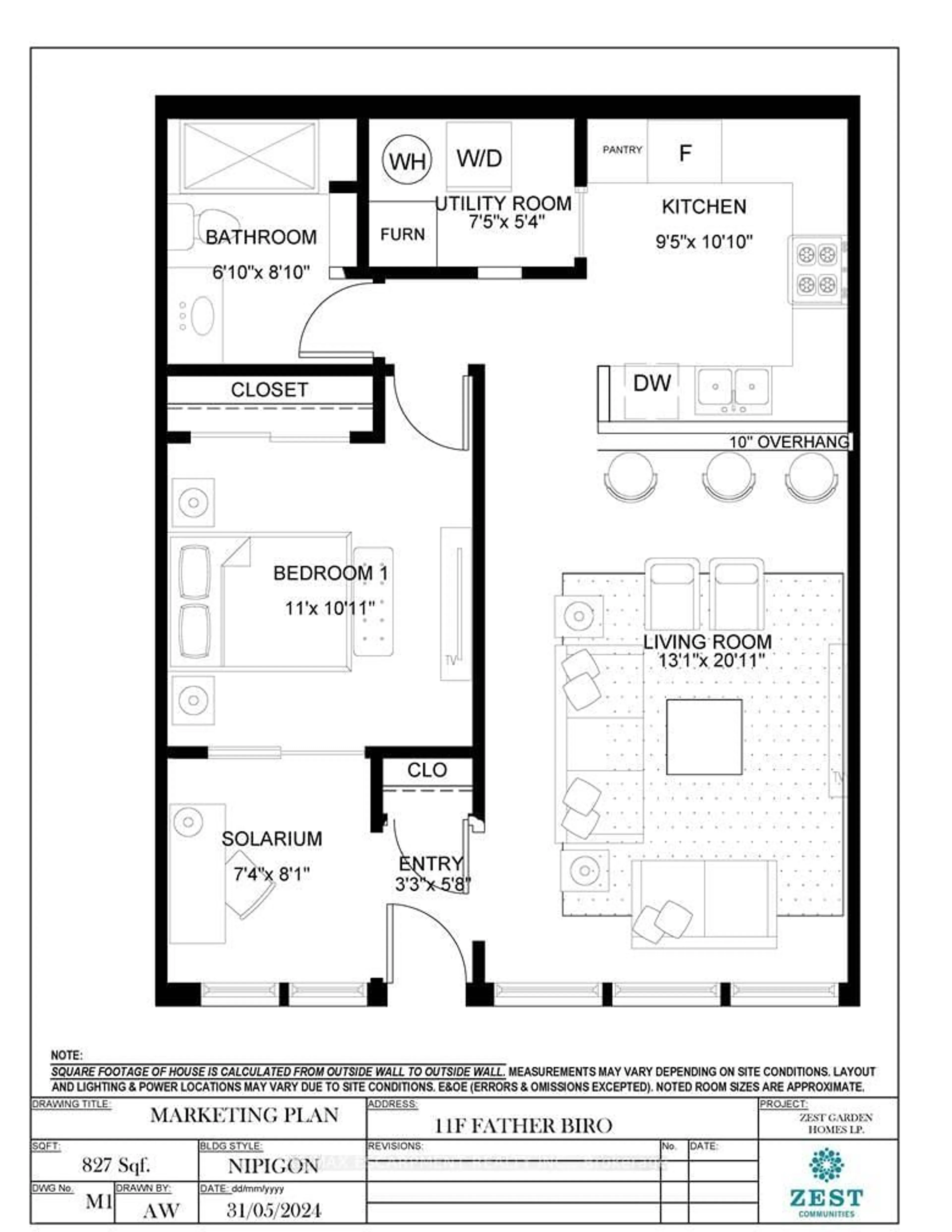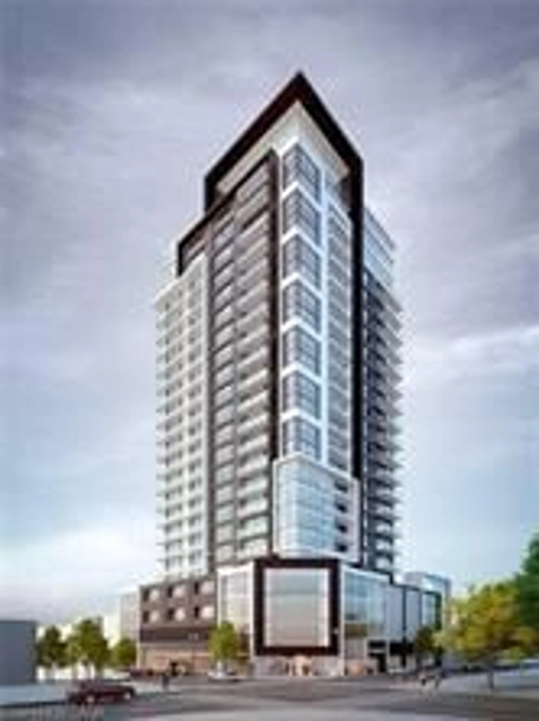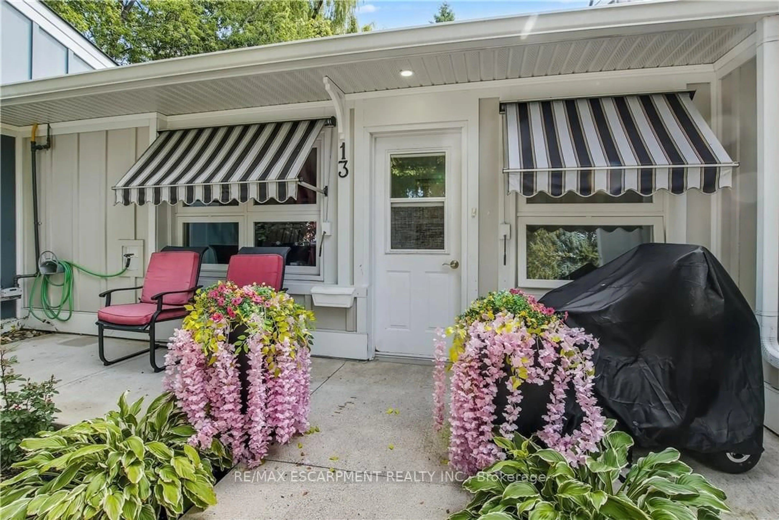1460 Garth St #18, Hamilton, Ontario L9B 1R6
Contact us about this property
Highlights
Estimated valueThis is the price Wahi expects this property to sell for.
The calculation is powered by our Instant Home Value Estimate, which uses current market and property price trends to estimate your home’s value with a 90% accuracy rate.Not available
Price/Sqft$401/sqft
Monthly cost
Open Calculator
Description
Very well kept fully finished 3 bedroom, 1.5 bath 2 storey townhome with bonus den in quiet complex in desirable west mountain location. Wonderfully peaceful rear yard with no close by rear neighbours. All three levels carpet free. Parquet flooring throughout living room & dining room. Main floor offers functional kitchen with newer countertops 2025, eat-in breakfast bar & ceramic flooring, as well as a formal dining room and spacious living room with sliding door to rear patio & yard plus a convenient powder room. Hardwood staircase leads to second level featuring three generous sized bedrooms, all with laminate flooring, & 4 piece bath with several updates including toilet, vanity & ceramic flooring 2023. Fully finished lower level provides more living space & features roomy & cozy rec room with pot lights & laminate flooring, den (potential 4th bedroom) also with laminate flooring & utility room with laundry area. Two piece rough-in bath offers potential for future extra bathroom. Updated panel box 2015. Some newer windows 2024. Quick and easy access to the Linc. Close to all amenities.
Property Details
Interior
Features
Main Floor
Dining
2.34 x 2.74Carpet Free
Living
4.88 x 3.28carpet free / Sliding Doors
Kitchen
3.15 x 3.89Tile Floor
Bathroom
0.0 x 0.02 Pc Bath / Tile Floor
Exterior
Parking
Garage spaces 1
Garage type Attached
Other parking spaces 1
Total parking spaces 2
Condo Details
Amenities
Bbqs Allowed, Visitor Parking
Inclusions
Property History
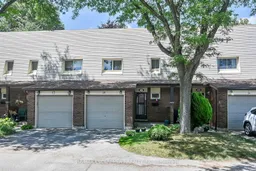 44
44