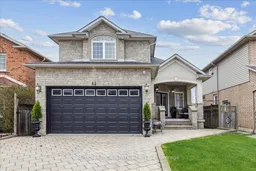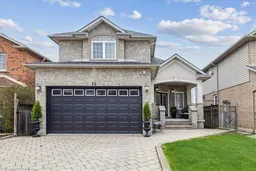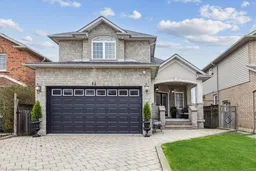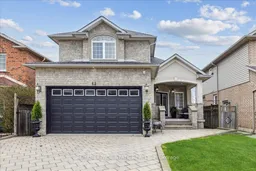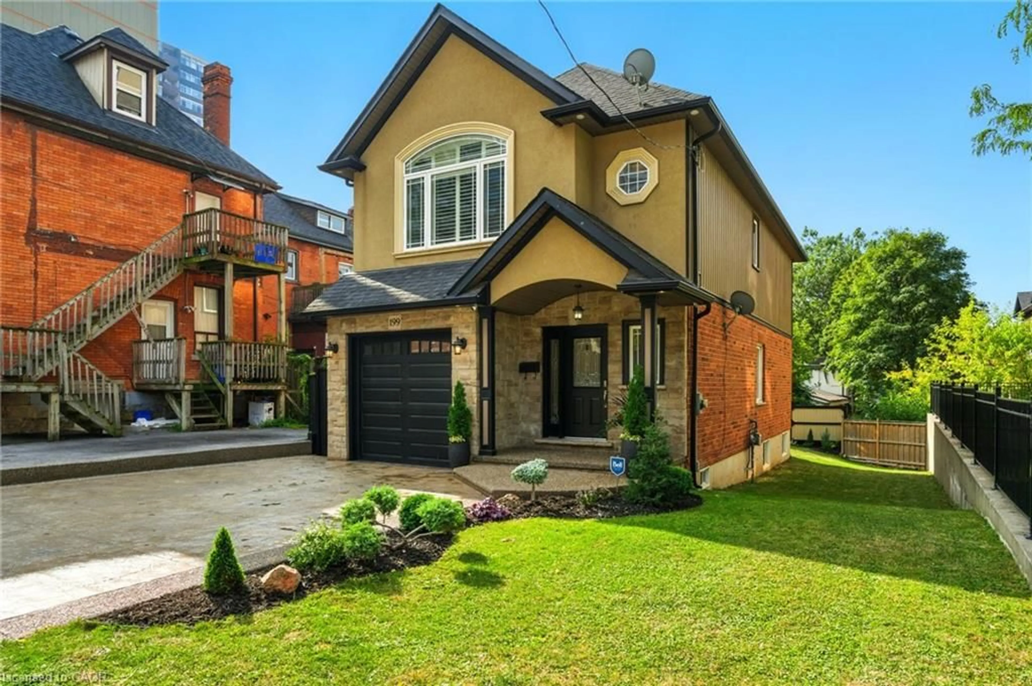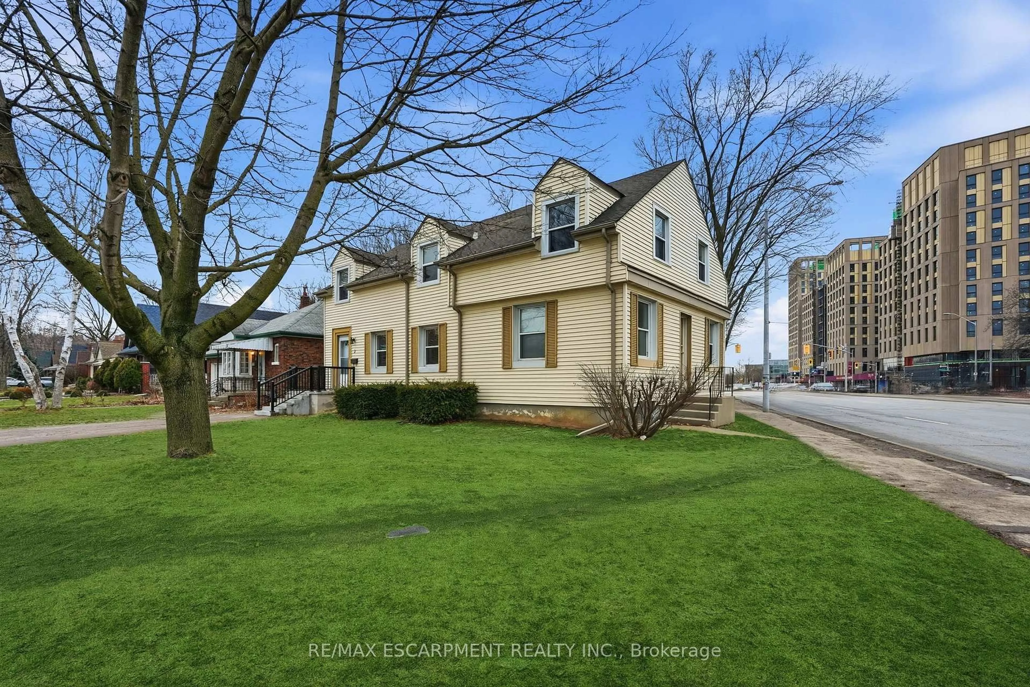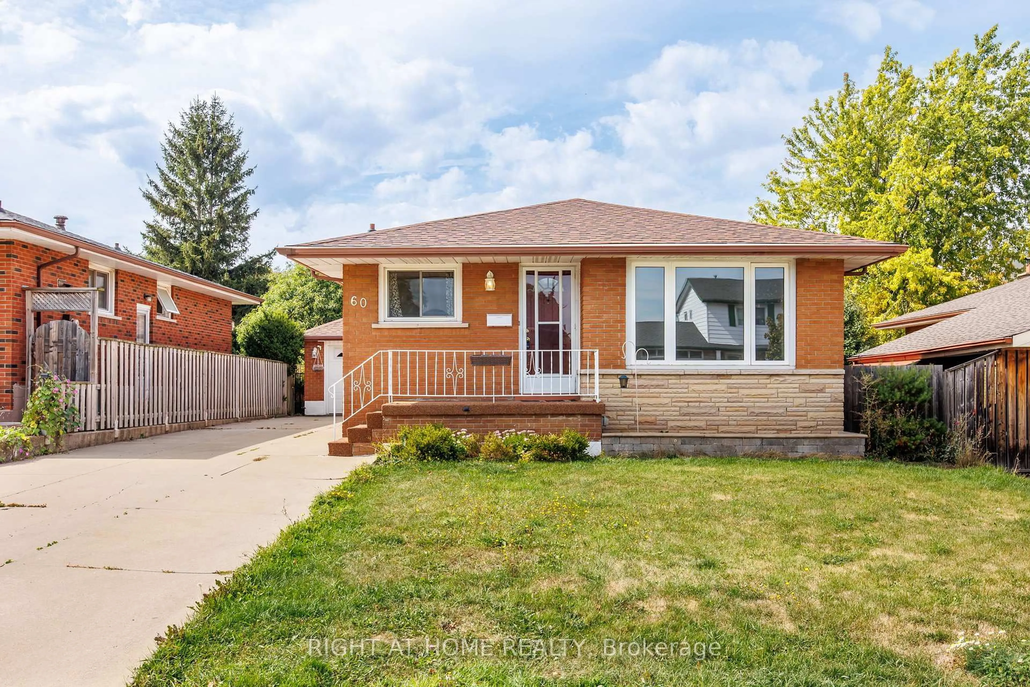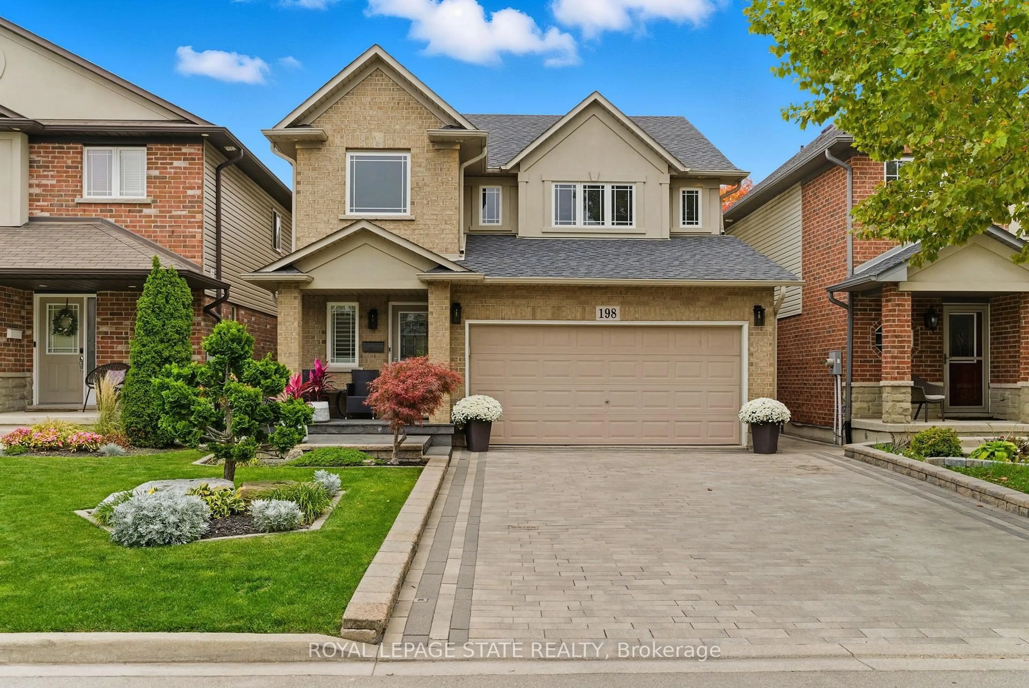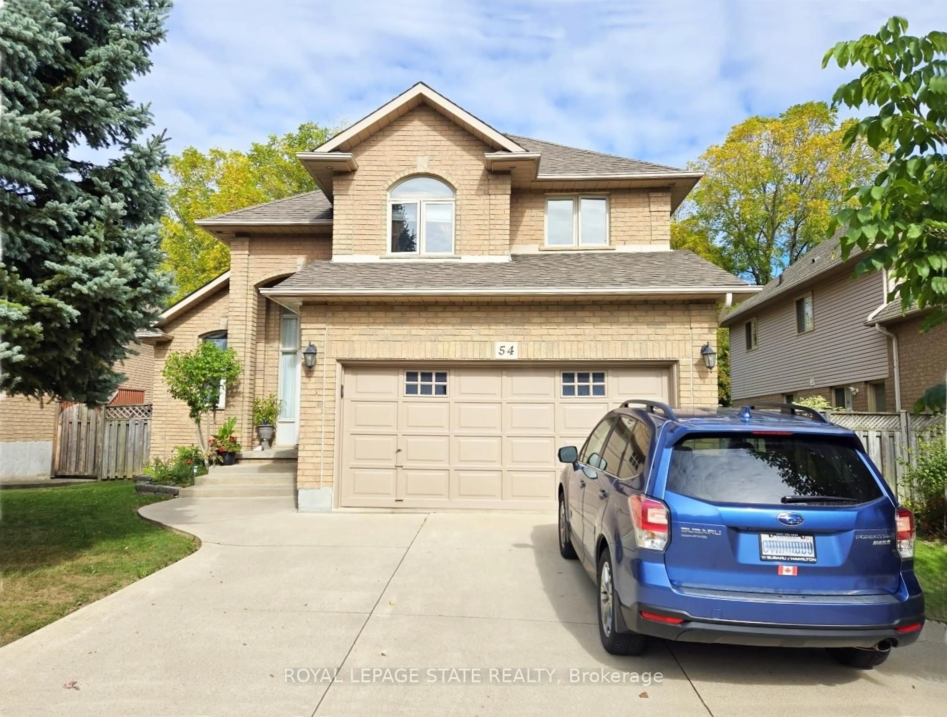Your opportunity to own a stunning, all-brick detached custom built home in a great Hamilton neighbourhood has arrived! This beautifully designed 3+2 bedroom, 4-bathroom two-storey home checks every boxoffering space, function, and elegance for modern family living. Step into a welcoming foyer that opens to soaring ceilings in the living room, creating an airy, grand first impression. The spacious dining room sets the stage for unforgettable family gatherings and dinner parties, while the bright and functional kitchen offers plenty of room for cooking, entertaining, and casual breakfasts in the surprisingly large dinette. Upstairs, the primary retreat is complete with a generous walk-in closet and private ensuite, offering comfort and convenience. But the real showstopper is the brand-new, fully finished basementfeaturing high ceilings, a separate office space, additional bedroom, large rec/living space, and a stylish bathroom. Perfect for multi-generational living, a private space for teens, or your dream home office setup. Step outside to enjoy the warmer months on your 23 ft by 15.5 ft backyard deck, ideal for barbecues, relaxing evenings, or morning coffee in the sun. With close proximity to top-rated schools, parks, public transit, grocery stores, restaurants, and everyday essentials - this location really can't be beat. This thoughtfully updated home is ready for its next chapter- don't miss the chance to make it yours!
Inclusions: Built-in Microwave, Dishwasher, Dryer, Garage Door Opener, Range Hood, Refrigerator, Stove, Washer, Window Coverings, TV Wall Mounts, California Blinds, Sheers, Rods & Curtains
