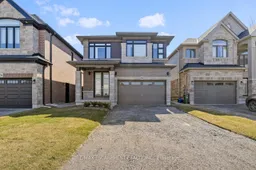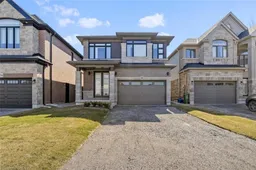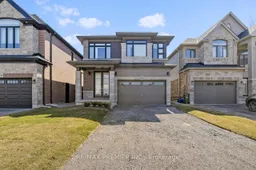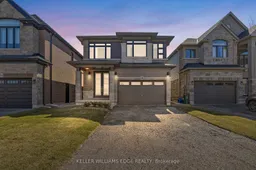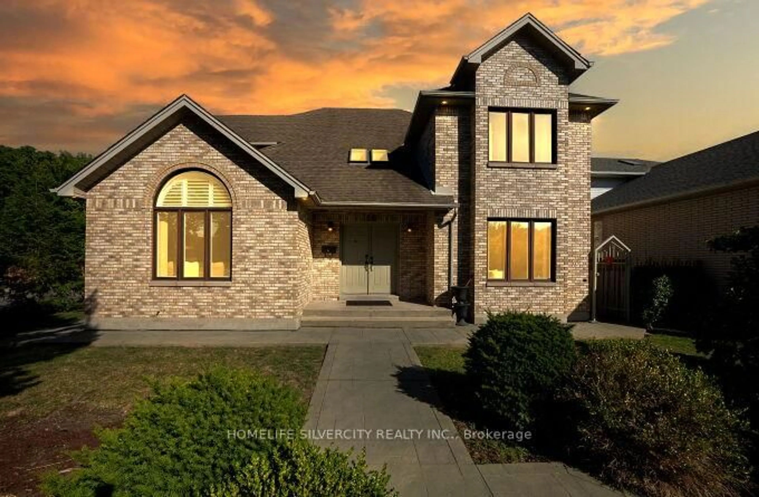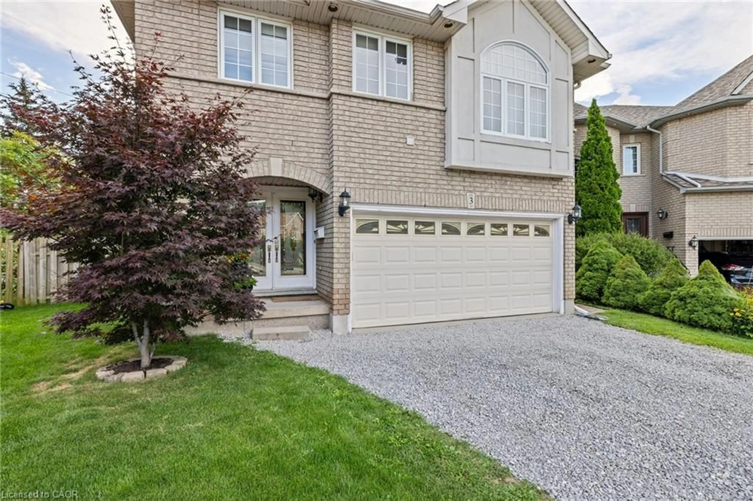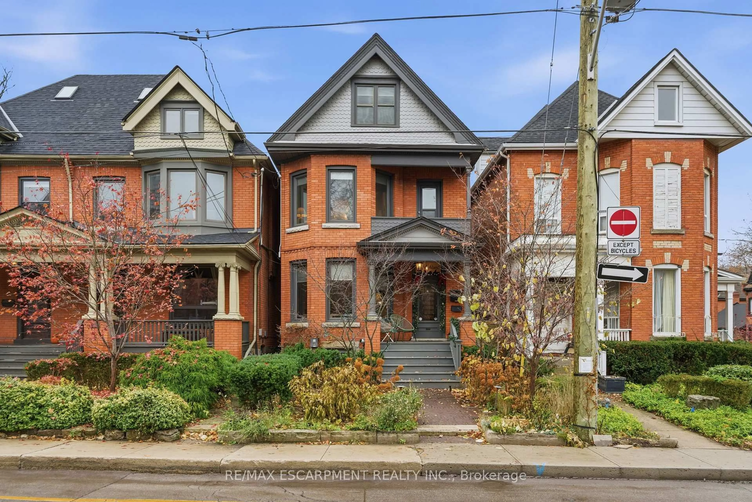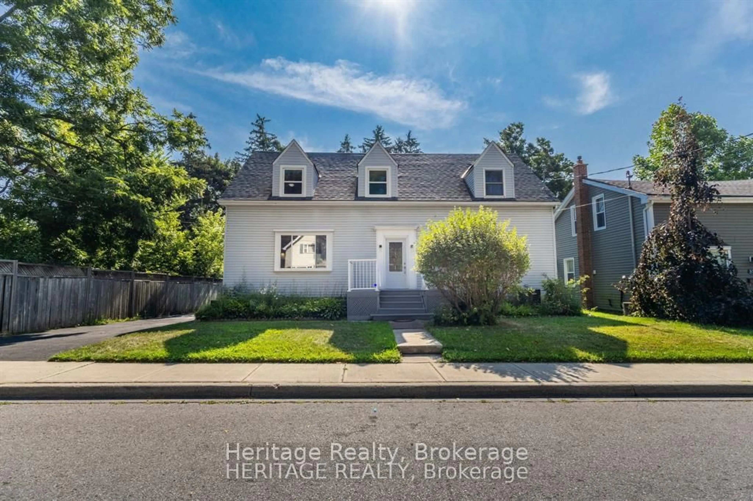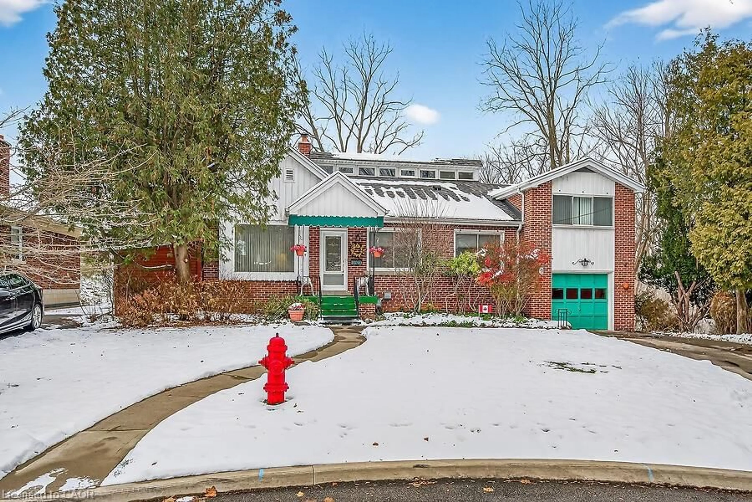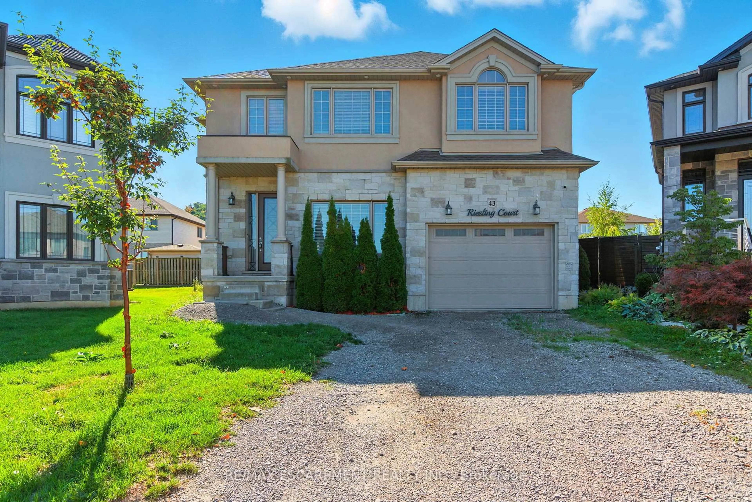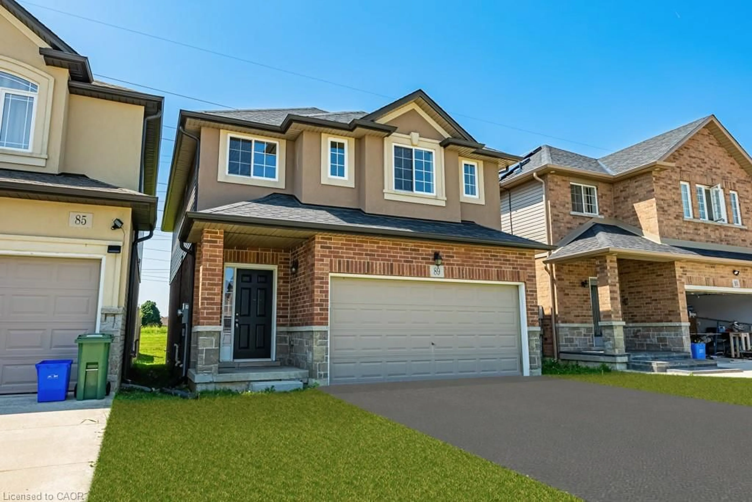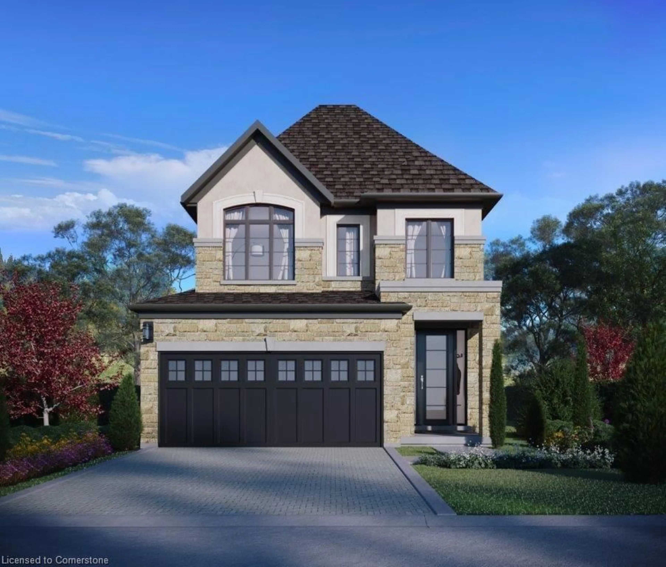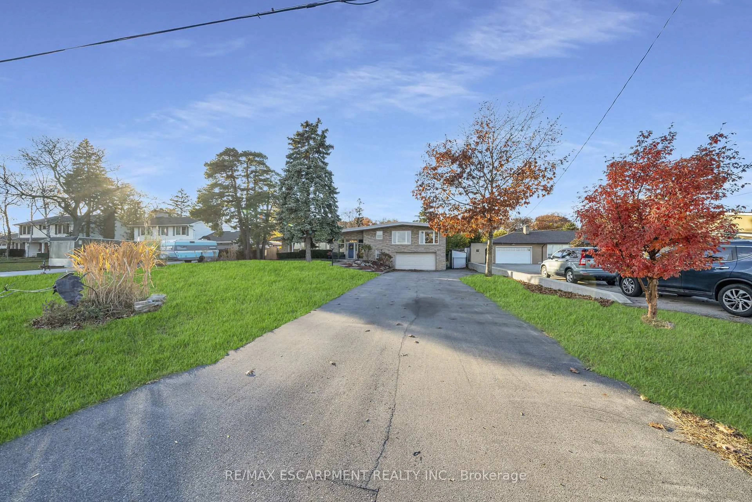Step into refined elegance with this exceptional custom-built home, just one year old and perfectly situated in one of Hamilton's most desirable neighborhoods. From the moment you arrive, you'll be impressed by the thoughtful design, superior craftsmanship, and unbeatable location. This stunning residence offers a bright, open-concept layout, ideal for modern family living and effortless entertaining. The heart of the home is a beautifully upgraded gourmet kitchen, featuring top-of-the-line appliances, premium finishes, and stylish crown molding perfect for both everyday meals and hosting in style. Enjoy cozy evenings in the main living area, centered around a custom fireplace with built-in bookcases that add both charm and functionality. The spacious primary suite is your private retreat, complete with a spa-like ensuite and custom closet organizers. Additional bedrooms are generously sized, each designed with comfort and style in mind. Downstairs, you will find walk-out basement, versatile living space ideal for a media room, home office, gym, or guest suite. Step outside to a rare find in Hamilton a large, private backyard perfect for entertaining, kids, pets, or simply enjoying the outdoors. This kind of space is increasingly hard to find and truly sets this home apart. Enjoy being walking distance from excellent schools, local shops, and everyday amenities, all while living among wonderful neighbors in a welcoming community. This is more than a house its a lifestyle. Don't miss the chance to call this incredible property your home.
Inclusions: Fridge, Stove, Dishwasher, Washer, Dryer, Light Fixtures, Dishwasher, Dryer, Garage Door Opener, Range Hood, Washer
