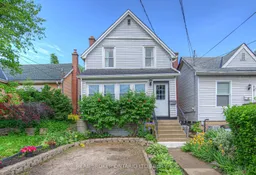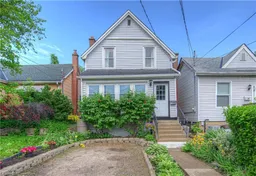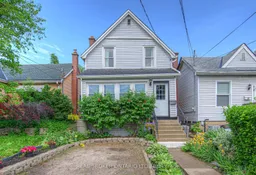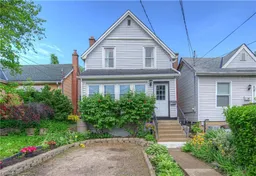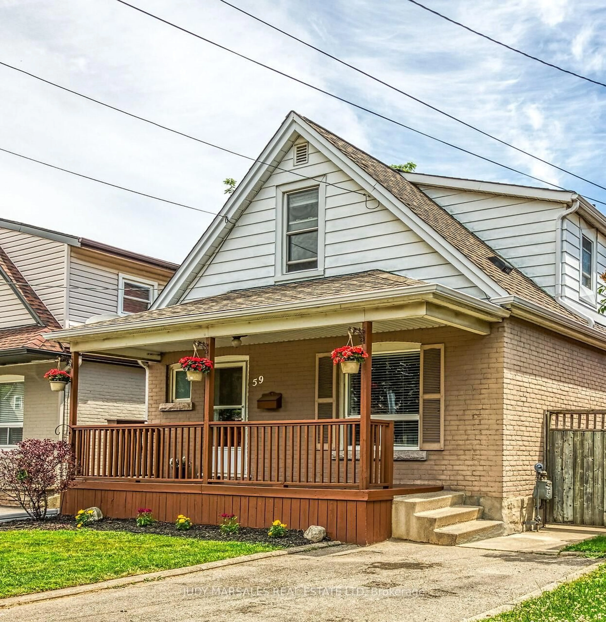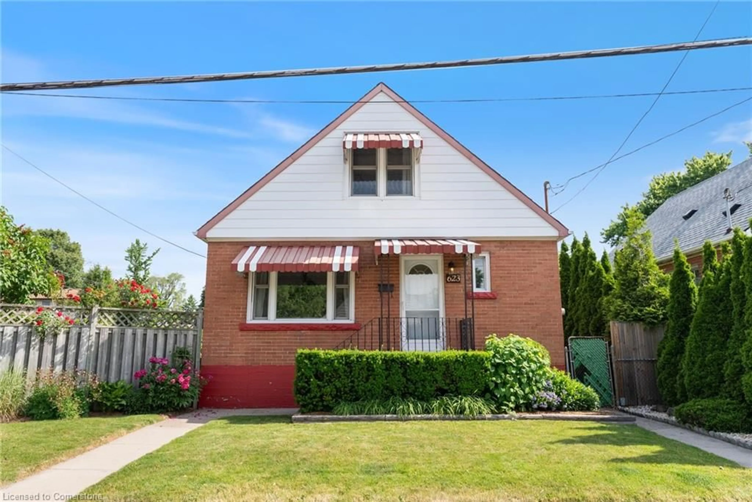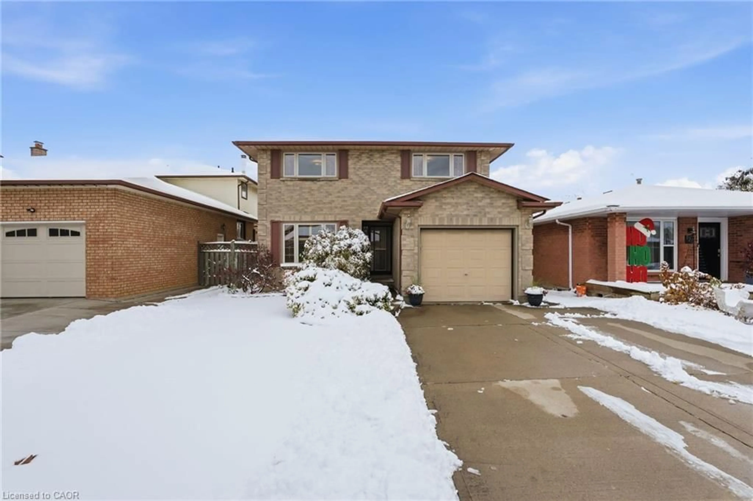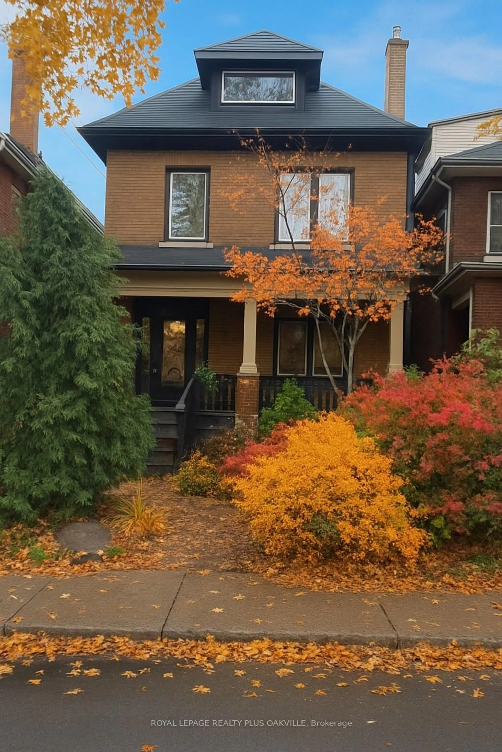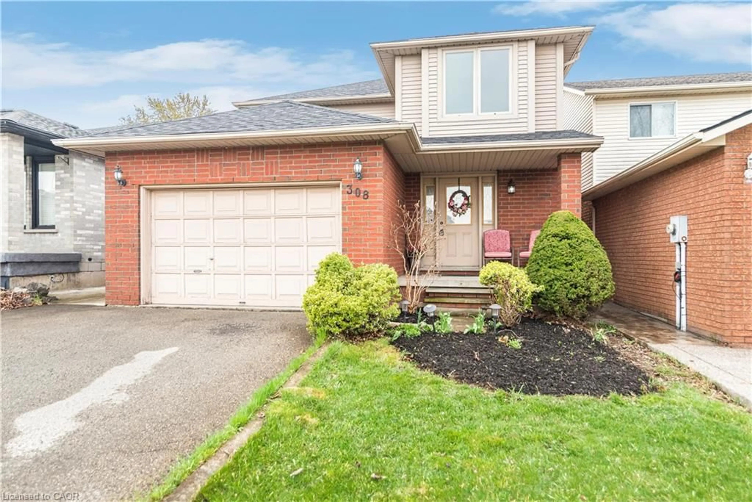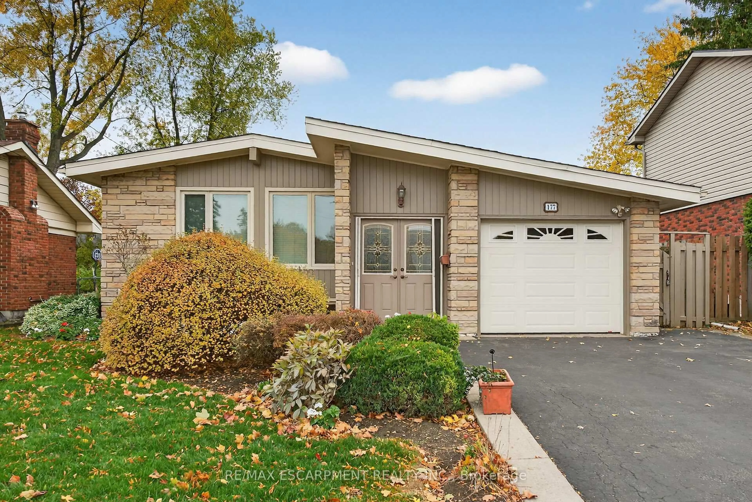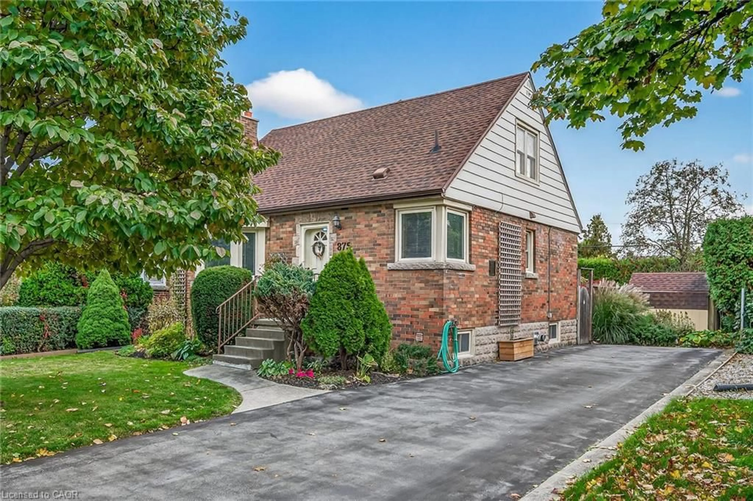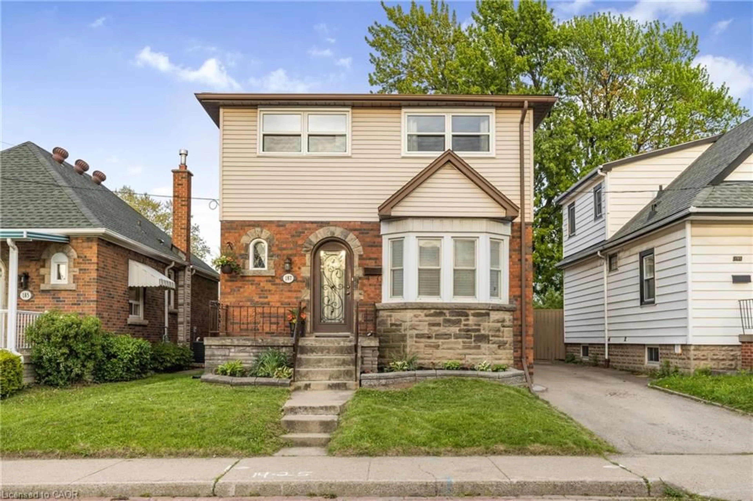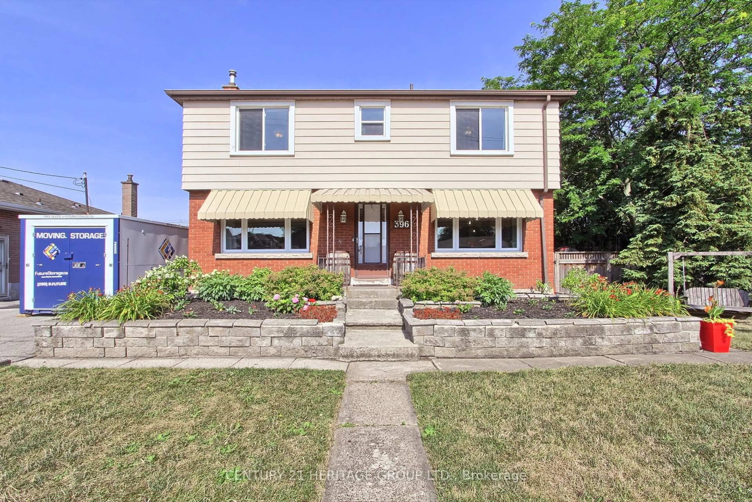Renovators & Investors Dream Loads of Potential! This 116-year-old charmer is full of history, character, and opportunity. Perfectly located just steps from the vibrant Concession Street strip, this 3+1 bedroom, 2-bath home offers generous living space, classic architectural details, and a layout ready for your creative vision. With solid bones, a newer furnace, A/C, and roof already in place, the big-ticket updates are started - leaving the cosmetic finishing touches to you. The main floor features an open-concept living/dining area, roomy kitchen, and screened-in porch. The finished basement adds a rec room, extra bedroom, full bath, and laundry. Outside, the 127' deep fenced yard has a deck, garden shed, and laneway access with potential for a garage or extra parking. Close to shops, restaurants, parks, schools, Juravinski Hospital, and the Linc, this home is perfect for renovators, flippers, or anyone looking to put in sweat equity and watch their investment grow The finished basement adds flexibility with a rec room, fourth bedroom, full 4-piece bath, and laundry areaperfect for guests, hobbies, a home gym or office, or simply more room to spread out. Important updates have already been taken care of, including a newer furnace, A/C, and roof, so you can focus on adding the finishing touches that make it truly yours. Out back, a fully fenced 127' deep yard offers a great deck for entertaining, a garden shed, and laneway access with potential for a future garage or extra parking. Close to schools, parks, libraries, Juravinski Hospital, and with easy access to the Linc, this is a fantastic opportunity for first-time buyers, young families, or couples ready to put their personal stamp on a home in a community theyll love.
Inclusions: Dryer, Washer, Window Coverings, S/S Double door Refrigerator, S/S Gas Stove, S/S Built In Dishwasher, S/S Rangehood (AS IS COND), All ELF's incl Ceiling Fans, Shelves,
