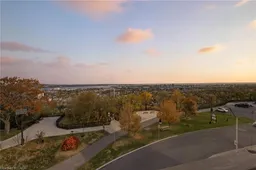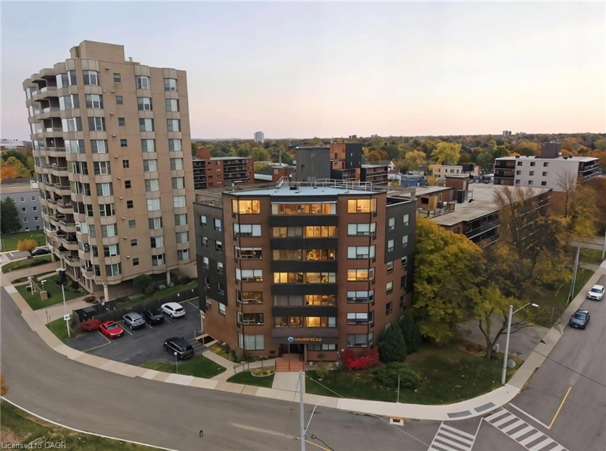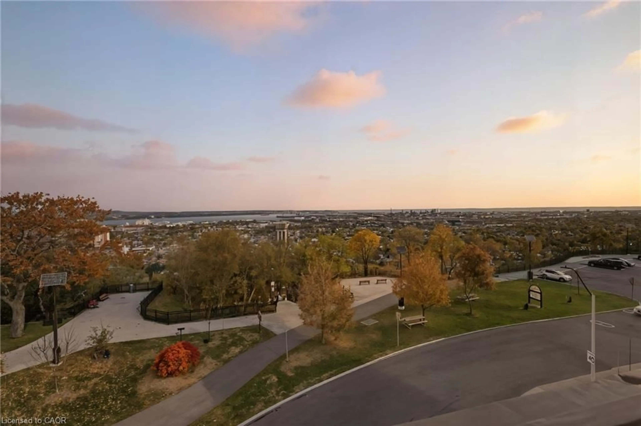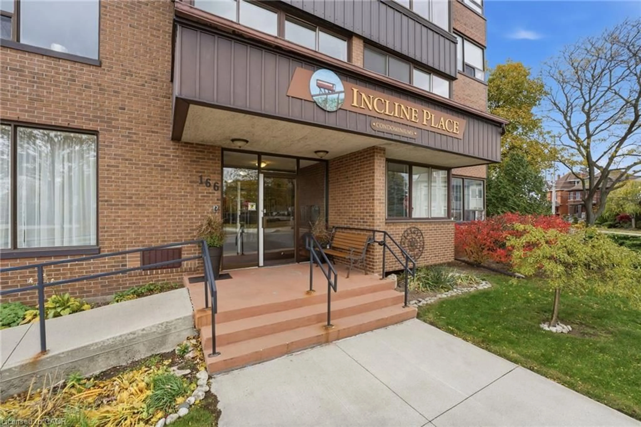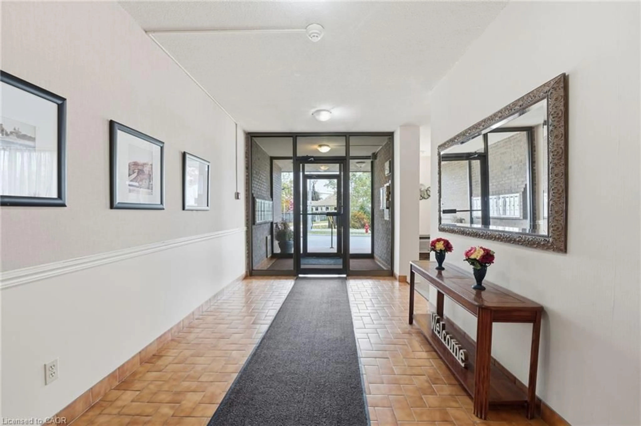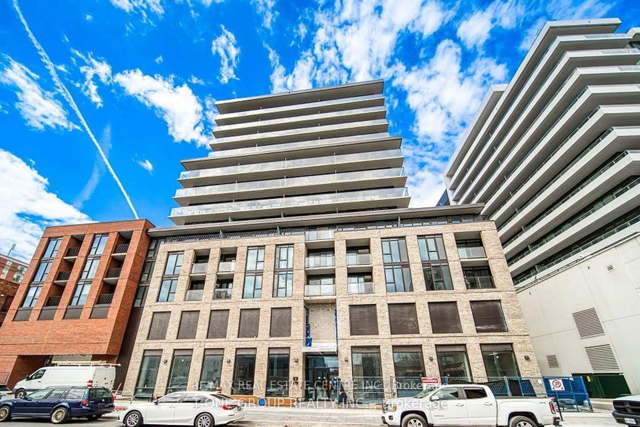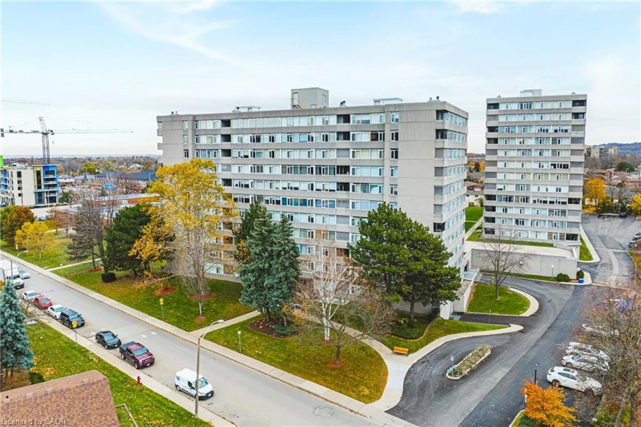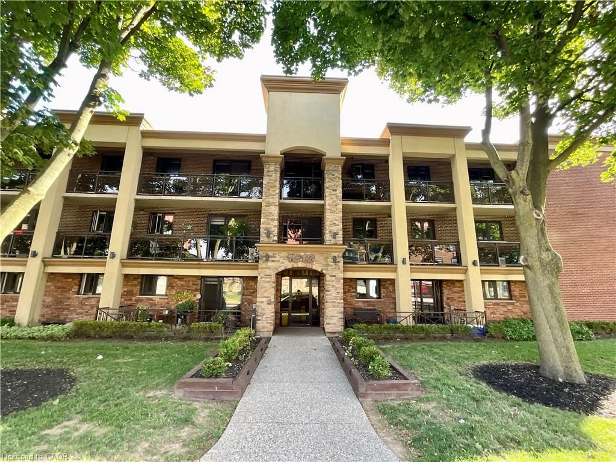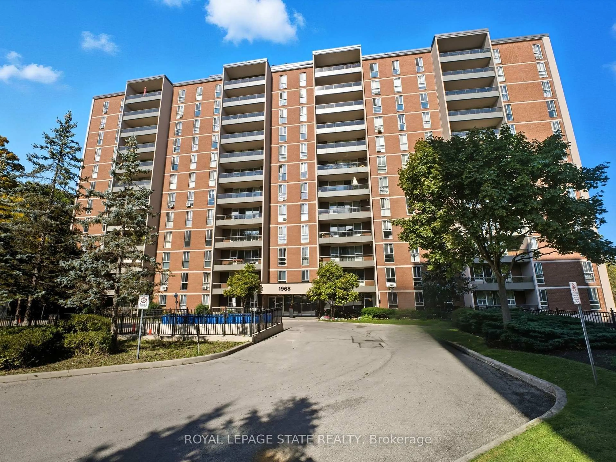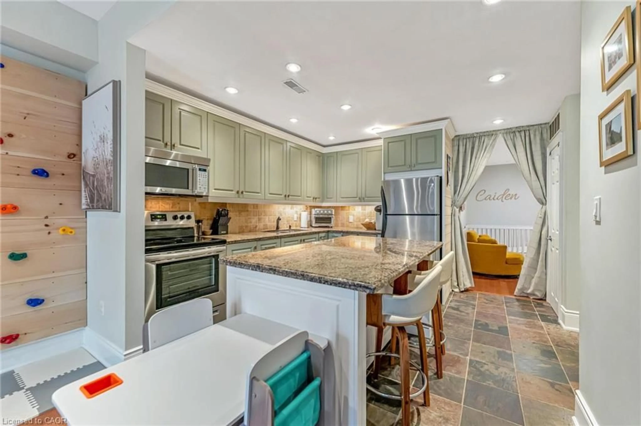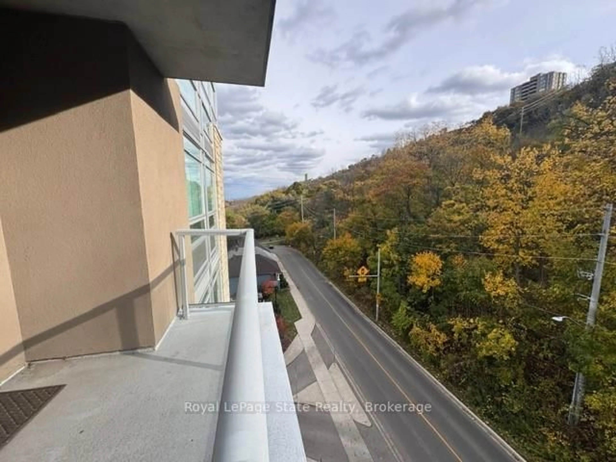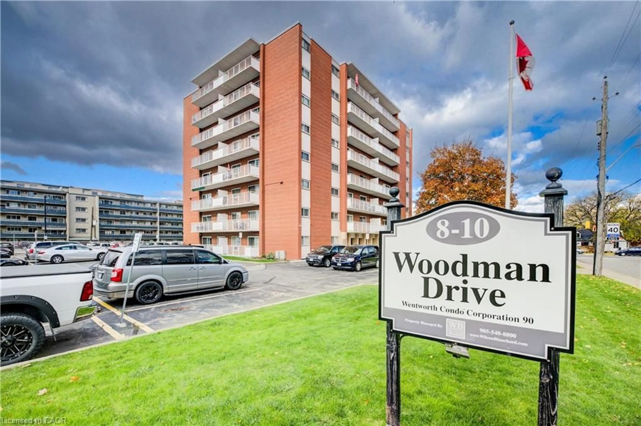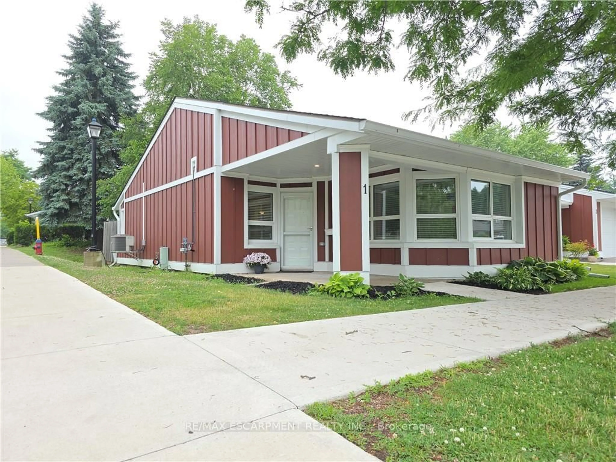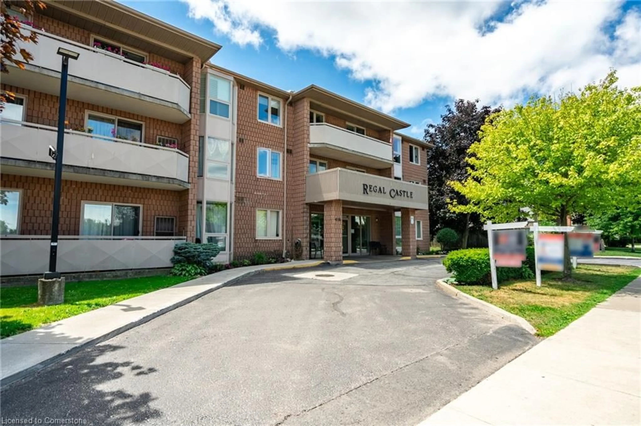166 Mountain Park Ave #502, Hamilton, Ontario L8V 1A1
Contact us about this property
Highlights
Estimated valueThis is the price Wahi expects this property to sell for.
The calculation is powered by our Instant Home Value Estimate, which uses current market and property price trends to estimate your home’s value with a 90% accuracy rate.Not available
Price/Sqft$442/sqft
Monthly cost
Open Calculator
Description
Welcome to Incline Place, a truly exceptional residence perched proudly atop the Wentworth Stairs. This spacious 3-bedroom, 2-bath condo offers over 1,400 sq. ft. of light-filled living space with unobstructed, panoramic views of the city, Lake Ontario, and the Toronto skyline - you can even spot the CN Tower on a clear day! The open-concept layout seamlessly blends the living, dining, and kitchen areas, making it ideal for entertaining. The kitchen features stainless steel appliances and overlooks the main living space, so you're always part of the conversation. Wall-to-wall windows flood the unit with natural light and showcase those breathtaking views. Additional highlights include engineered hardwood flooring, a versatile sunroom (ideal as a home office or cozy den), a designated parking spot, and a storage locker. Take the elevator to the rooftop and discover a stunning shared terrace featuring a large deck, pergola, and planters. The perfect spot for barbecues, summer gatherings, or simply relaxing while enjoying sweeping views of the city and lake. Located in one of Hamilton's most prominent mountain brow communities, you're steps from scenic parks, the Wentworth Stairs, and beautiful walking paths. A short stroll brings you to vibrant Concession Street with its shops, cafés, and restaurants, and Juravinski Hospital is just down the road. Experience the best of city living surrounded by nature and community charm at Incline Place.
Property Details
Interior
Features
Main Floor
Living Room
6.20 x 5.23Dining Room
2.87 x 3.66Kitchen
2.92 x 3.56Bedroom Primary
7.01 x 3.43Exterior
Features
Parking
Garage spaces -
Garage type -
Total parking spaces 1
Condo Details
Amenities
Barbecue, Elevator(s), Fitness Center, Game Room, Party Room, Roof Deck
Inclusions
Property History
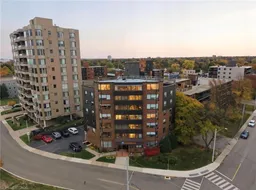 28
28