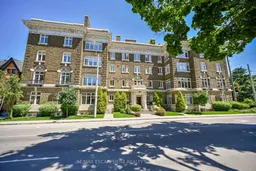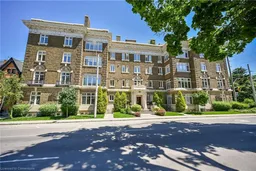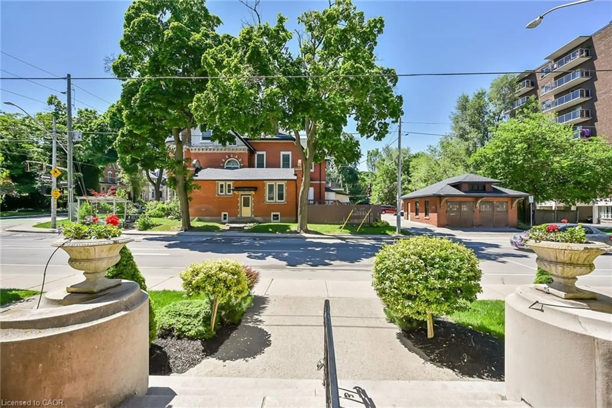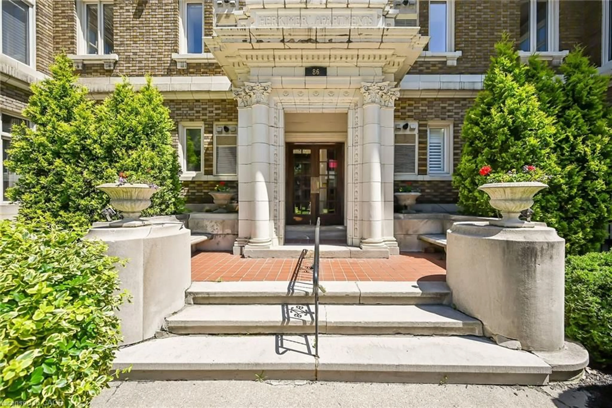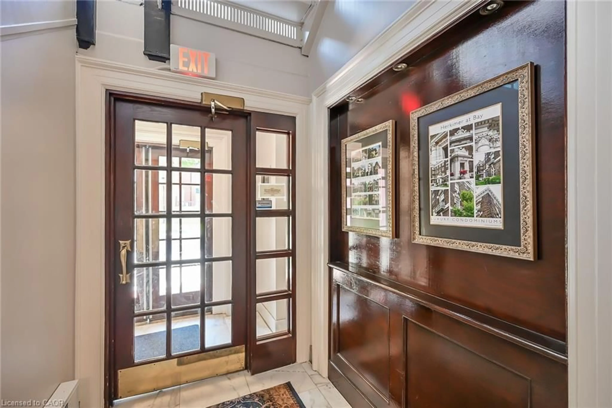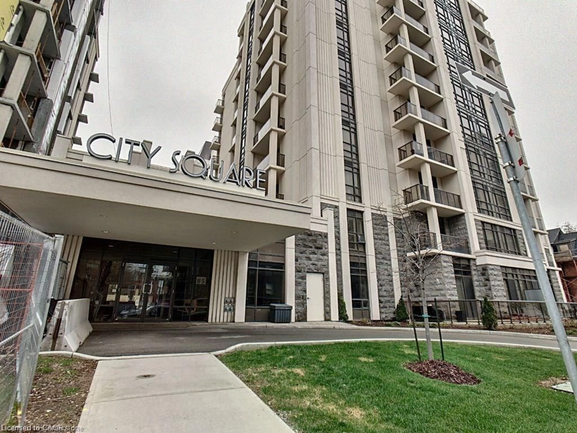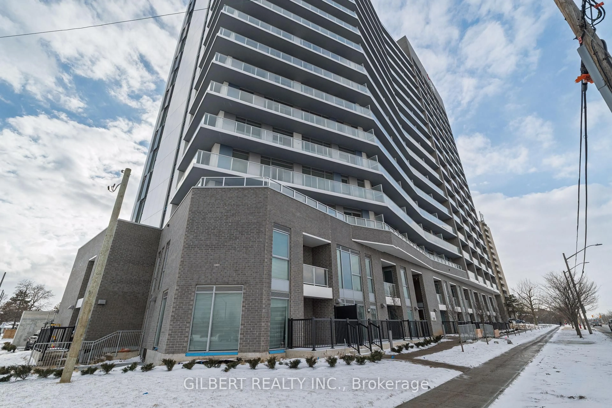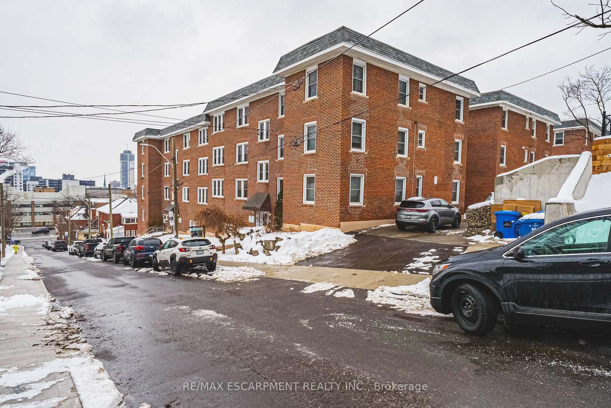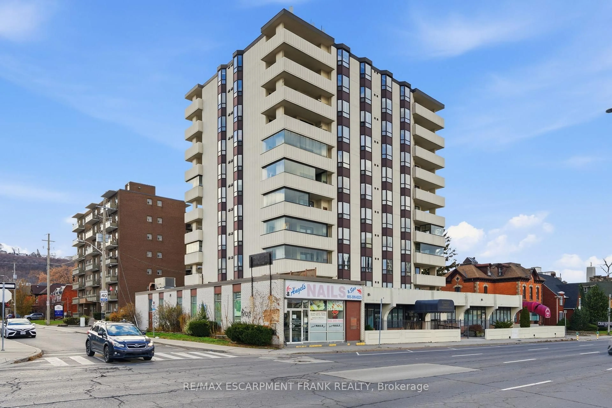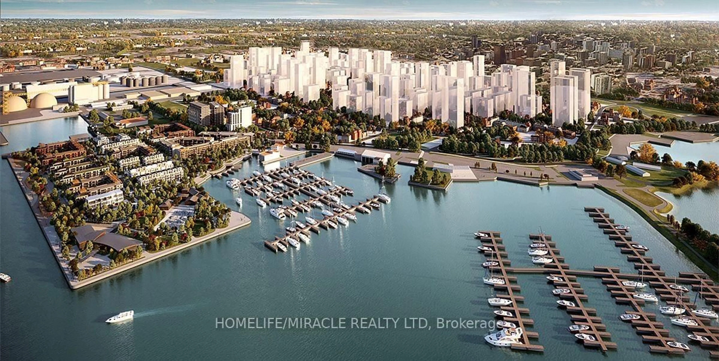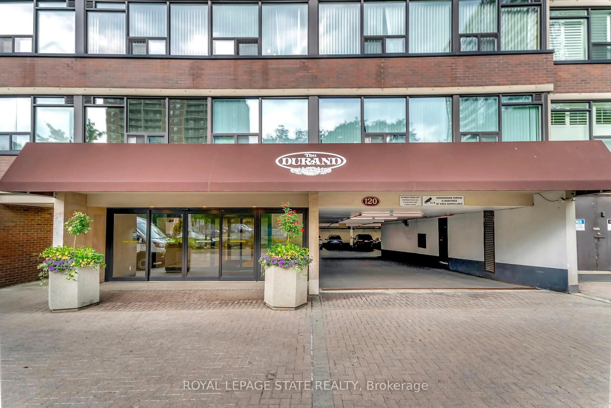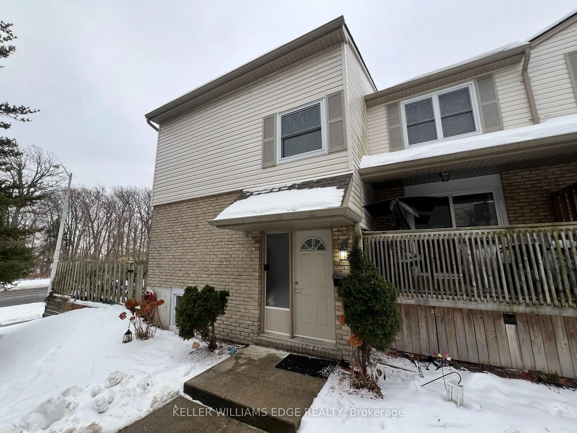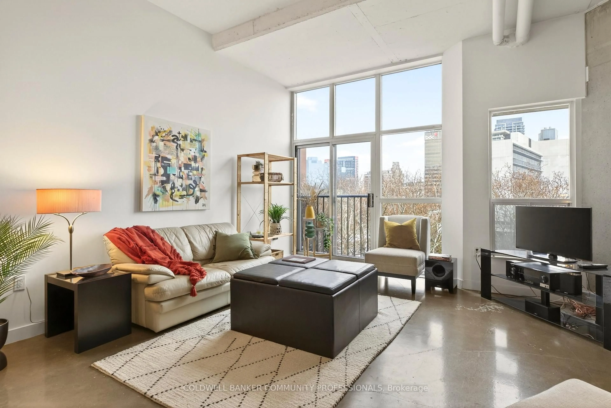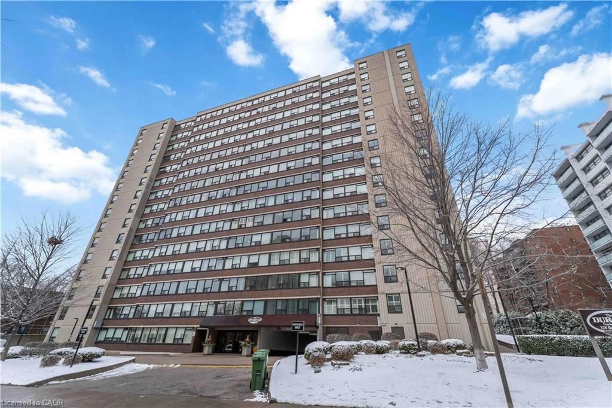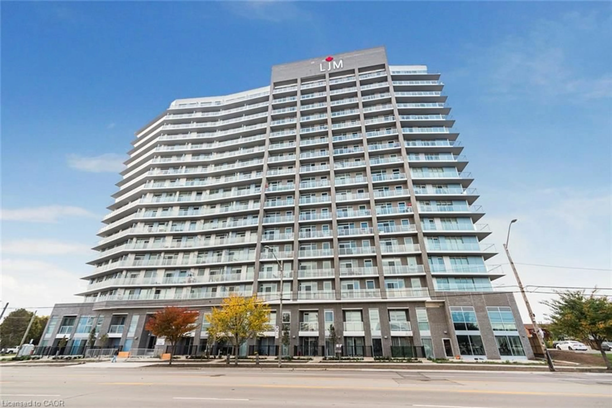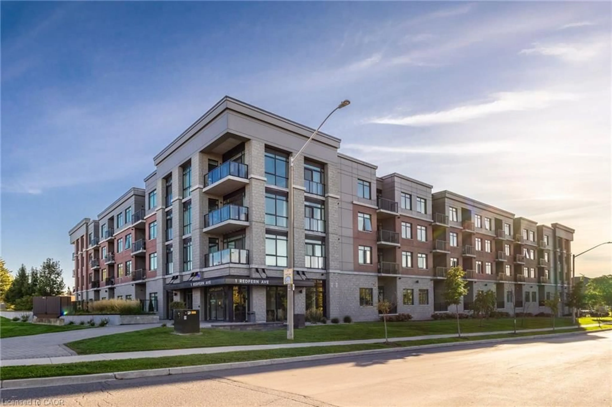86 Herkimer St #LL2, Hamilton, Ontario L8P 2G7
Contact us about this property
Highlights
Estimated valueThis is the price Wahi expects this property to sell for.
The calculation is powered by our Instant Home Value Estimate, which uses current market and property price trends to estimate your home’s value with a 90% accuracy rate.Not available
Price/Sqft$459/sqft
Monthly cost
Open Calculator
Description
Tastefully presented 2 bedroom condo unit located in the heart of Hamilton’s bustling downtown district enjoying walking distance to Hospitals, schools, rec/art centers, parks, eclectic shops/boutiques, bistros/eateries, city transit, Go Station & quick 403 access. This 946sf freshly redecorated unit is situated in a stately all brick, turn of the century built, well managed complex offering convenient Herkimer Street entry includes minimal stairway walk down to slightly below grade living area boasting a plethora of above grade windows promoting bright, inviting naturally lit ambience. Introduces an uncomplicated, yet very functional floor plan, features stylish kitchen sporting in-vogue white cabinetry, granite countertops, designer window facing breakfast bar & stainless steel appliances - continues to open concept living/dining room combination - segueing to modern 4pc bath and completed with 2 sizeable bedrooms - each include generous sized closets plus direct access to plush common area hallway where coin laundry option is available. Low maintenance laminate flooring compliment the neutral décor with inspiring flair. Notable extras include one personal rear entry parking spot, one locker & use of building amenities which include bike storage room, common roof top area featuring BBQ station & communal garden. Ideal venue for young couple, retirees, professionals or students with easy commuting distance Macmaster University. Reasonable condo fees! Lockbox for viewing ease - immediate possession available. Experience Affordable, Executive Style Condo Living At It’s Finest!
Property Details
Interior
Features
Main Floor
Bedroom
12.09 x 12.04Foyer
12.07 x 9.07Bathroom
10.06 x 8.064-Piece
Bedroom
11.1 x 13Exterior
Features
Parking
Garage spaces -
Garage type -
Total parking spaces 1
Condo Details
Amenities
Roof Deck
Inclusions
Property History
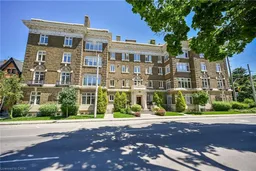
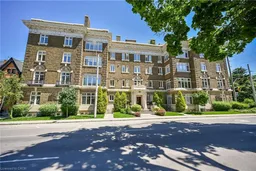 49
49