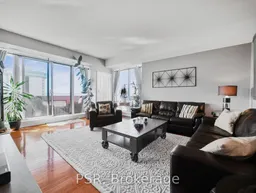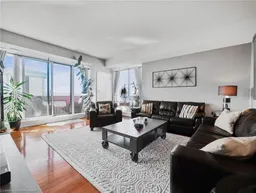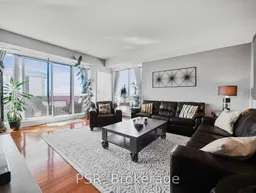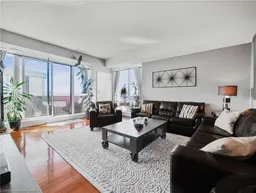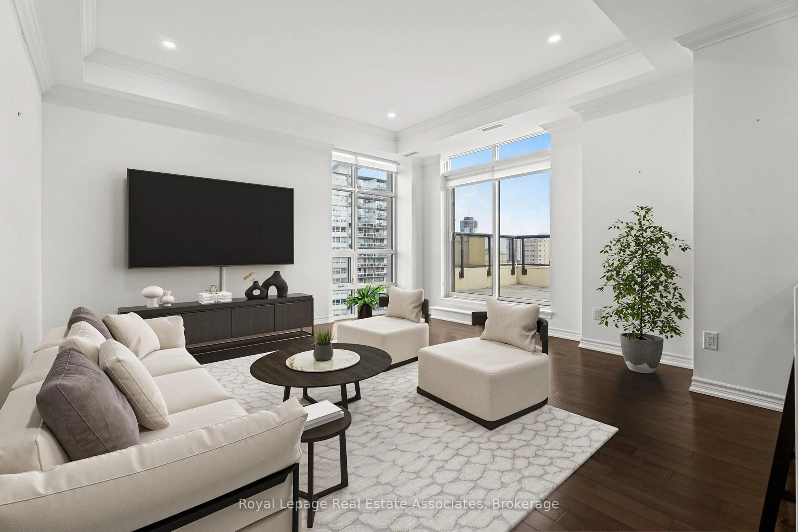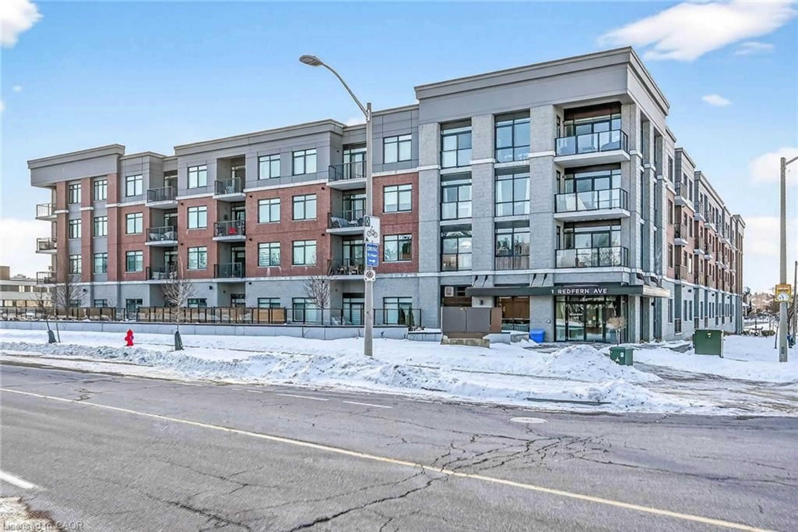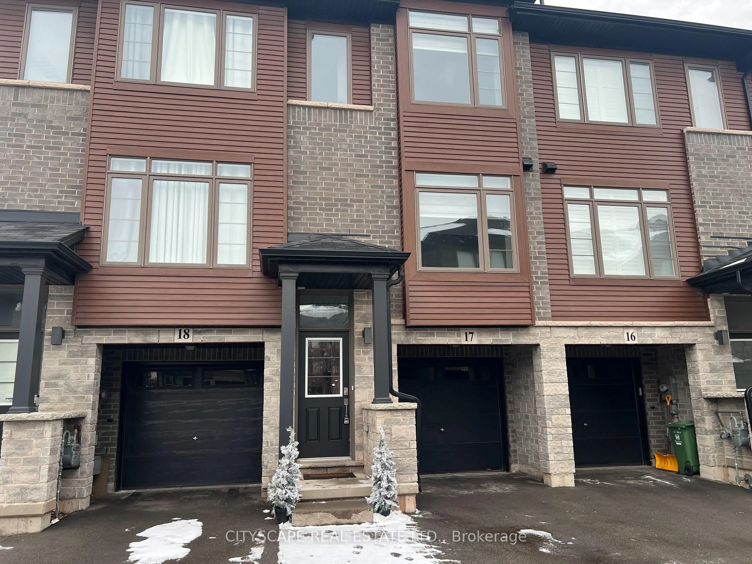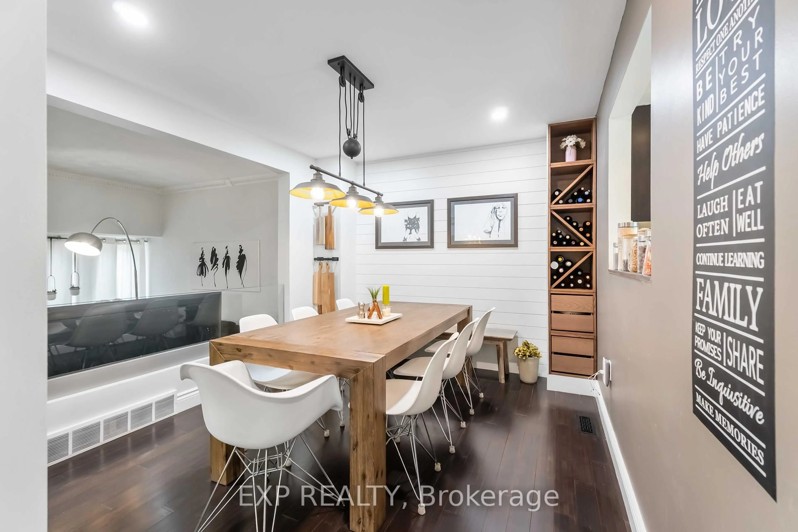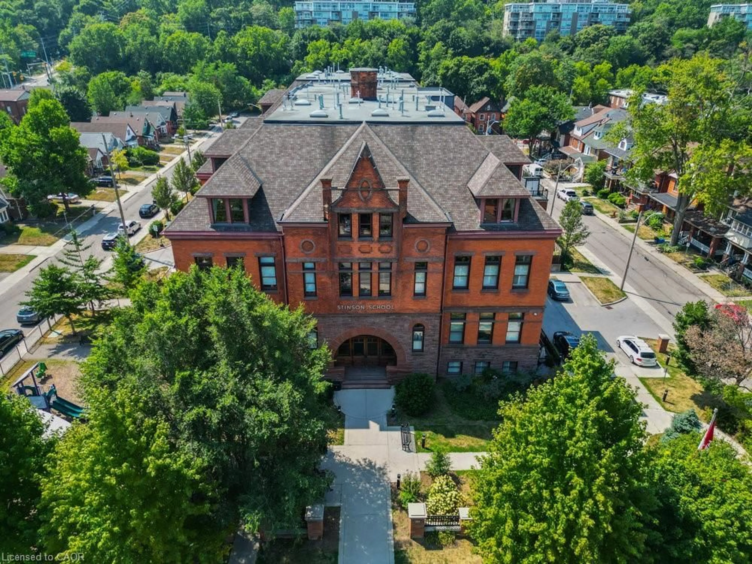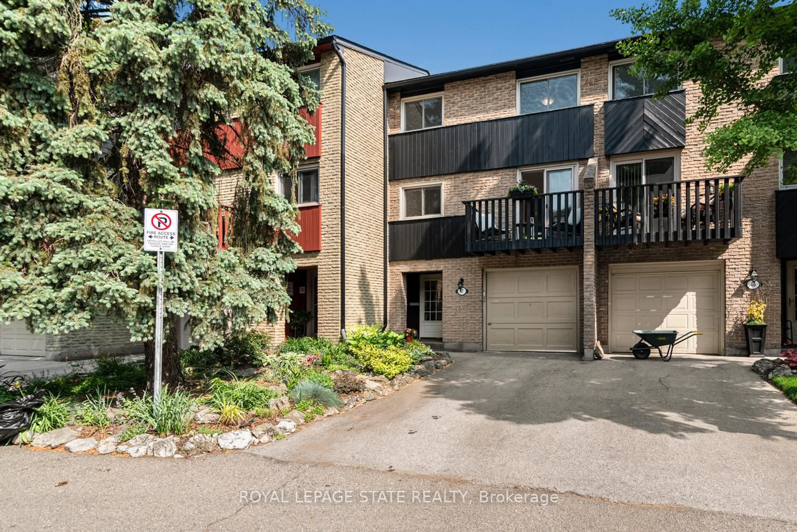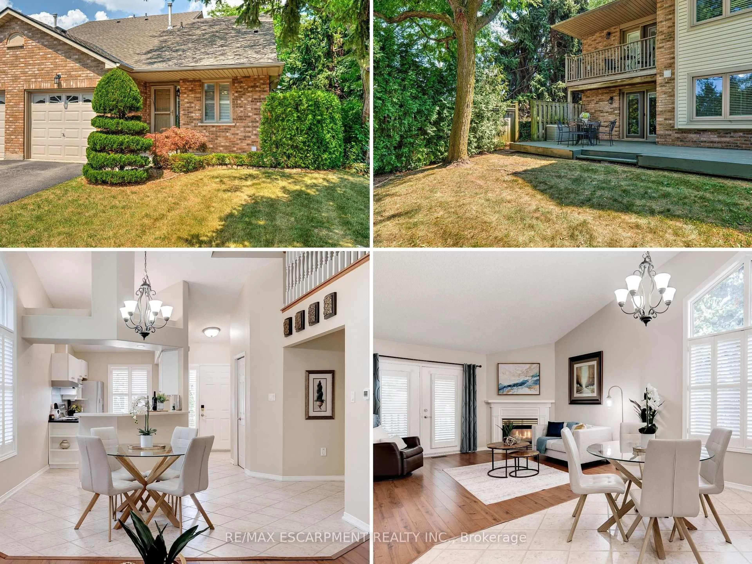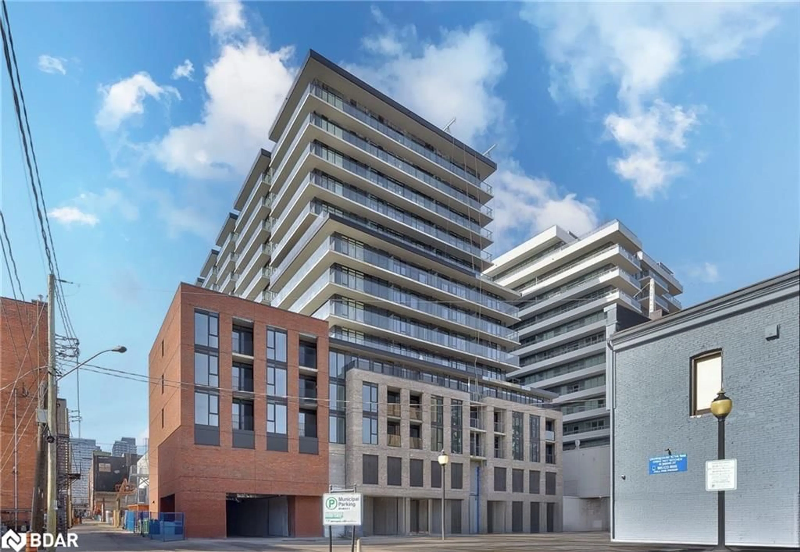Luxury condo living at Bentley Place, a premier address in the vibrant heart of Hamilton's Durand Neighbourhood. This expansive 2-bedroom, 2-bathroom suite offers the perfect balance of sophistication and comfort, with generously sized rooms ideal for both relaxing and entertaining. Sunlight pours through newly installed windows (2025), illuminating an openconcept layout that seamlessly connects living and dining spaces with ease including a custom solid oak bar. The recently renovated kitchen is a chefs delight, featuring sleek white cabinetry, stainless steel appliances, luxury stone countertops, and ample storage. Both bathrooms have been thoughtfully updated including including new vanities. Retreat to spacious bedrooms, each with walk-in closets, including a primary suite with a private 5-piece ensuite including a spa-like jetted bathtub & its own private balcony. Additional highlights include 2 separate large balconies, in-suite laundry, & a premium P1 parking space. Whether youre downsizing without compromising space or embracing the urban lifestyle, Bentley Place offers unmatched convenience. Walk to Locke Street, James Street North, the Hamilton GO Centre, and nearby escarpment trails all just moments from your door.
Inclusions: SS fridge, stove, microwave/hood vent, dishwasher; stacked washer/dryer, custom solid-oak fee only$0.70/sqft!24Irr-PlscombineAllDocsinto1PDFto contact@mattphillipsrealty.com. Easy to show W/2hrnotice.SpecialAssessment For New Windows Has Been Paid. Maintenance bar, all ELFs & window coverings.
