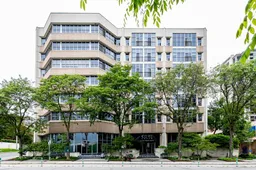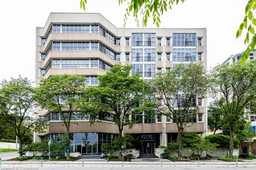Once a legacy communications hub, this penthouse has been transformed into one of Hamilton's premier industrial style loft residences, redefining condo living. With nearly 1,700 square feet of living space, each detail has been designed to blend bold character, effortless style and elevated living. Step inside and be immediately struck by the sense of volume - soaring ceilings, exposed concrete floors, and a wall of windows that floods the space with natural light, offering panoramic views of the city skyline and Niagara escarpment. The open-concept floorplan balances industrial edge and refined comfort with a custom Barzotti kitchen that flows seamlessly into generous living and dining areas. There are two spacious bedrooms and two full baths, including a primary with ensuite and walk-in closet. At Core Lofts life extends beyond your front door - whether you're taking in the views from the rooftop terrace or walking to your favorite resta's hottest entertainment destination. Its also a short walk to City Hall, and St. Josephs Hospital, with public transit at your doorstep. Extras include a Juliette balcony, underground parking for two cars, and storage locker. The building is well managed and offers a gym, bbq area, bike storage, and more! Fees are inclusive of heat and water. This isn't just a condo - its a conversation starter, a sanctuary, and a front-row seat to the city.
Inclusions: Fridge,induction cooktop, electric grill, beverage fridge, built-in stove, microwave, dishwasher, washer & dryer, all existing light fixtures & window coverings, electric fireplace, two keys, two fobs, GDO





