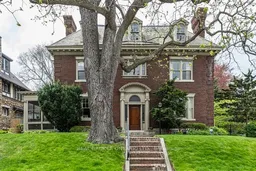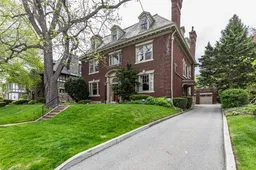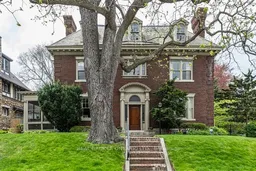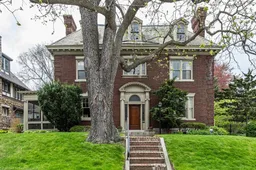Situated on one of Durand's most beloved and architecturally significant streets, 45 Markland Street is a timeless classic nestled in the heart of the Durand - Markland Heritage Conservation District. Built at the turn of the century and lovingly maintained by the same family for over 50 years, this remarkable home offers a rare opportunity to own a truly unspoiled piece of Hamilton's past. Gracious proportions and original details define the space-hardwood floors, elegant moldings, soaring ceilings, and meticulously preserved trim bring a sense of warmth and sophistication throughout. The thoughtful layout features spacious principal rooms, a cozy den for quiet evenings, a sunroom filled with natural light, and a screened-in porch perfect for summer afternoons. Historical features such as the butlers call system, former servants quarters, and a separate back staircase add depth and authenticity rarely found in today's homes. An expansive, unfinished attic offers outstanding potential for a loft, studio, or additional living space. Outside, the landscaped backyard provides a private, peaceful setting for entertaining or relaxing. A handsome, full brick two-car garage adds function and complements the homes enduring charm. Located just minutes from downtown Hamilton's restaurants, shops, parks, and transit, this property sits in one of the city's most historic and sought-after neighbourhoods. 45 Markland is more thana home-it's a beautifully preserved example of gracious living from a bygone era, ready to welcome its next chapter. **INTERBOARD LISTING: CORNERSTONE ASSOCIATION OF REALTORS**
Inclusions: Dishwasher, Dryer, Refrigerator, Stove, Washer, Standing Freezer in Basement.







