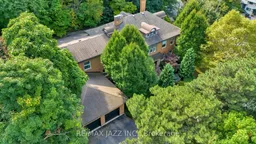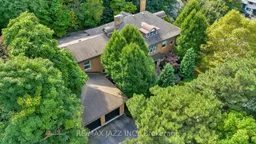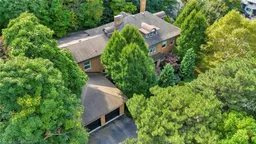Welcome to 407 Queen Street South in Hamilton, also known as the Moodie House. This stunning three story luxury home, originally built in 1917, seamlessly blends classic charm with modern sophistication. With 7 spacious bedrooms and 7 beautifully appointed bathrooms, it offers ample space for both relaxation & entertaining. Step inside to discover exquisite architectural details, such as intricate moldings & hardwood floors, preserved to honor the home's history. The modernized kitchen features high-end appliances, sleek quartz countertops, and an open layout that flows into the dining area, perfect for hosting gatherings. The oversized living & family rooms both feature a beautiful fireplace that creates a cozy ambiance. Another highlight of the property is the stunning indoor pool; this luxurious oasis is complemented by a spa area, ideal for unwinding after a long day. Each bedroom is designed as a private retreat, complete with access to one of the bathrooms featuring luxurious fixtures and finishes. The master suite boasts a spacious layout, a walk-in closet, and a spa-like 5 piece ensuite with a heated soaking tub and rainfall shower. The second floor laundry room provides a luxurious convenient work space that will have you looking for dirty clothes. The oversized office completes the second floor and provides a great workspace. In addition to the two bedrooms and bathroom on the third floor you will find a large loft area, perfect for the kids play area. The finished basement adds even more versatility to this property. This beautifully designed space can serve multiple purposes; a media room for movie nights, a fitness area, or a game room for entertaining guests. With its tasteful finishes, a wine cellar, a vault and ample storage, the basement enhances the homes livability while maintaining a stylish atmosphere.
Inclusions: All electric light fixtures, fridge, gas range, dishwasher, washer, dryer, hot tub in pool area, irrigation system, security system, hot tub in solarium (as is).





