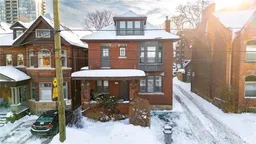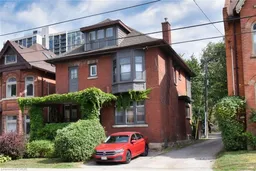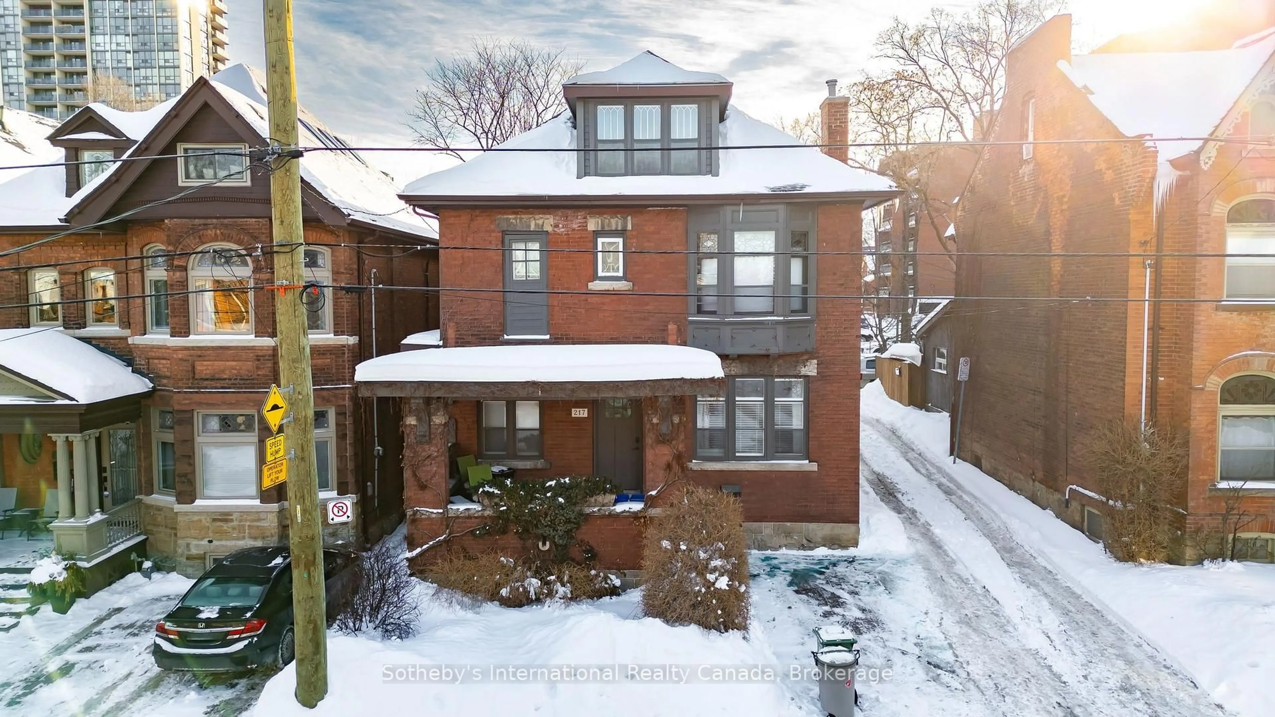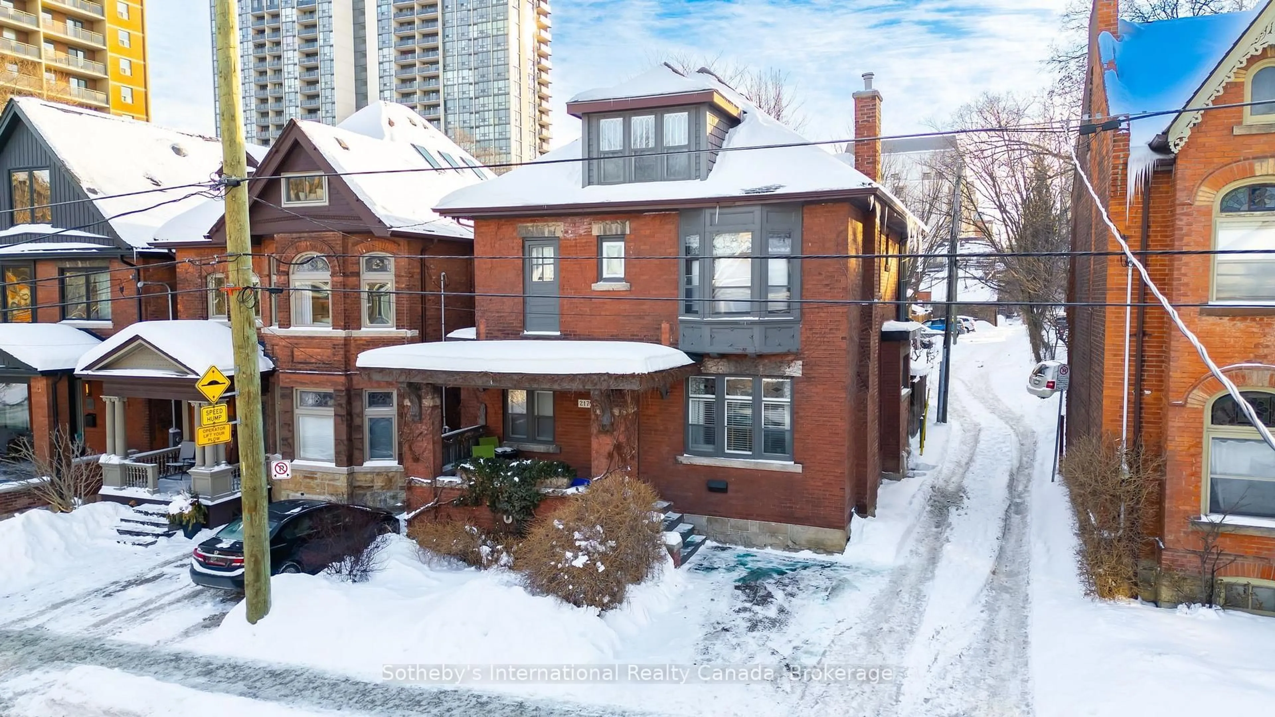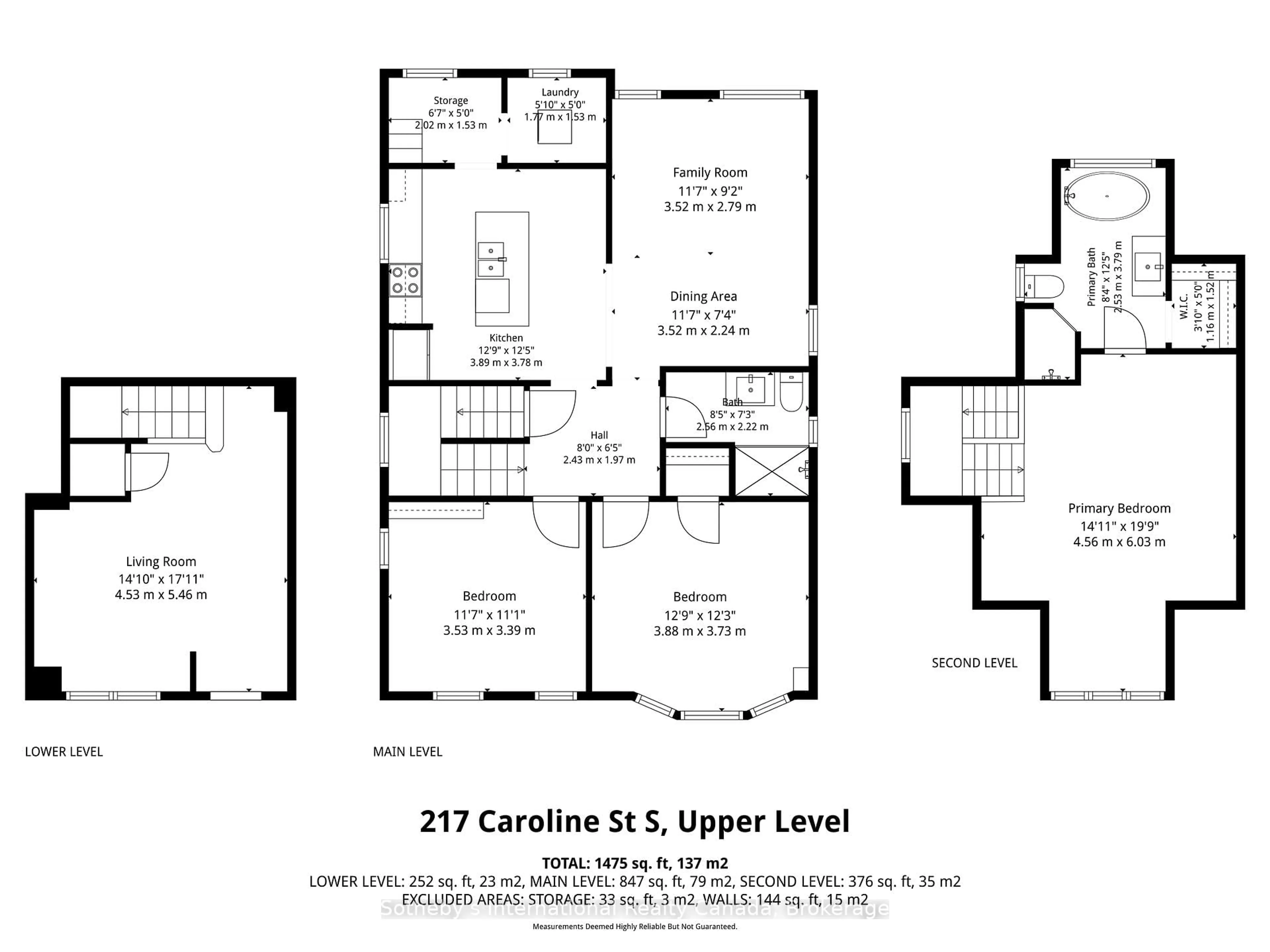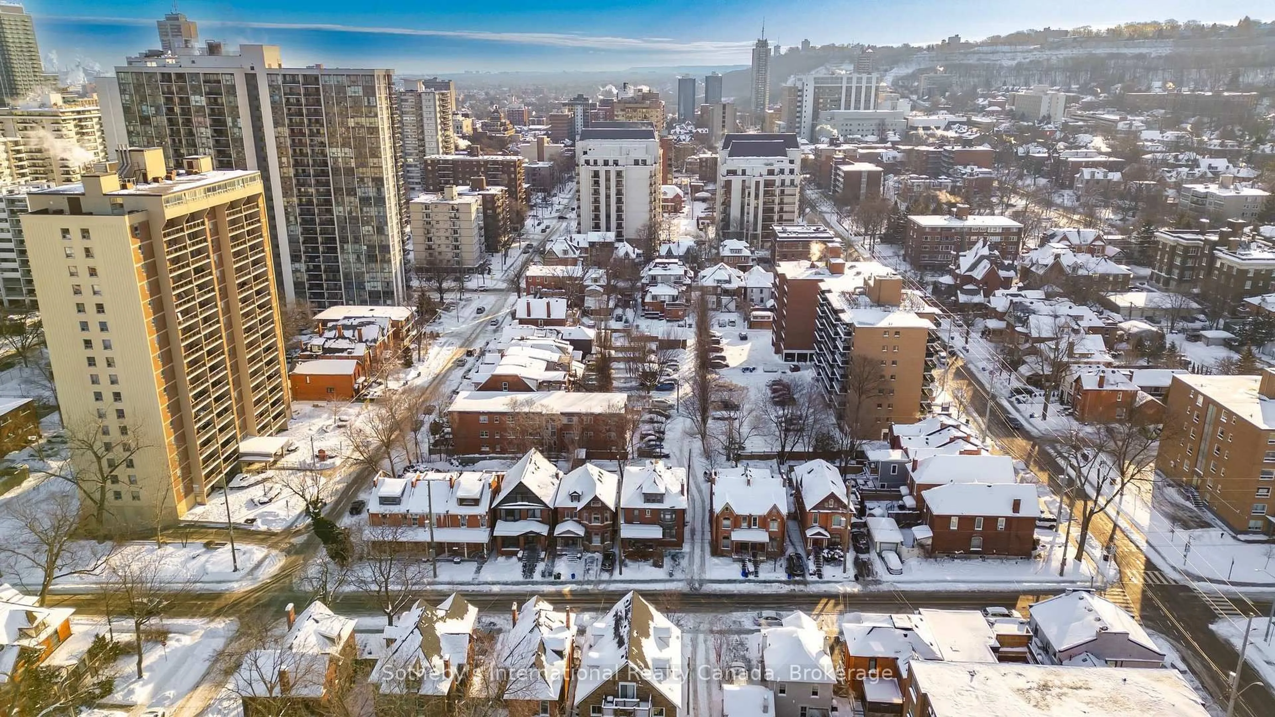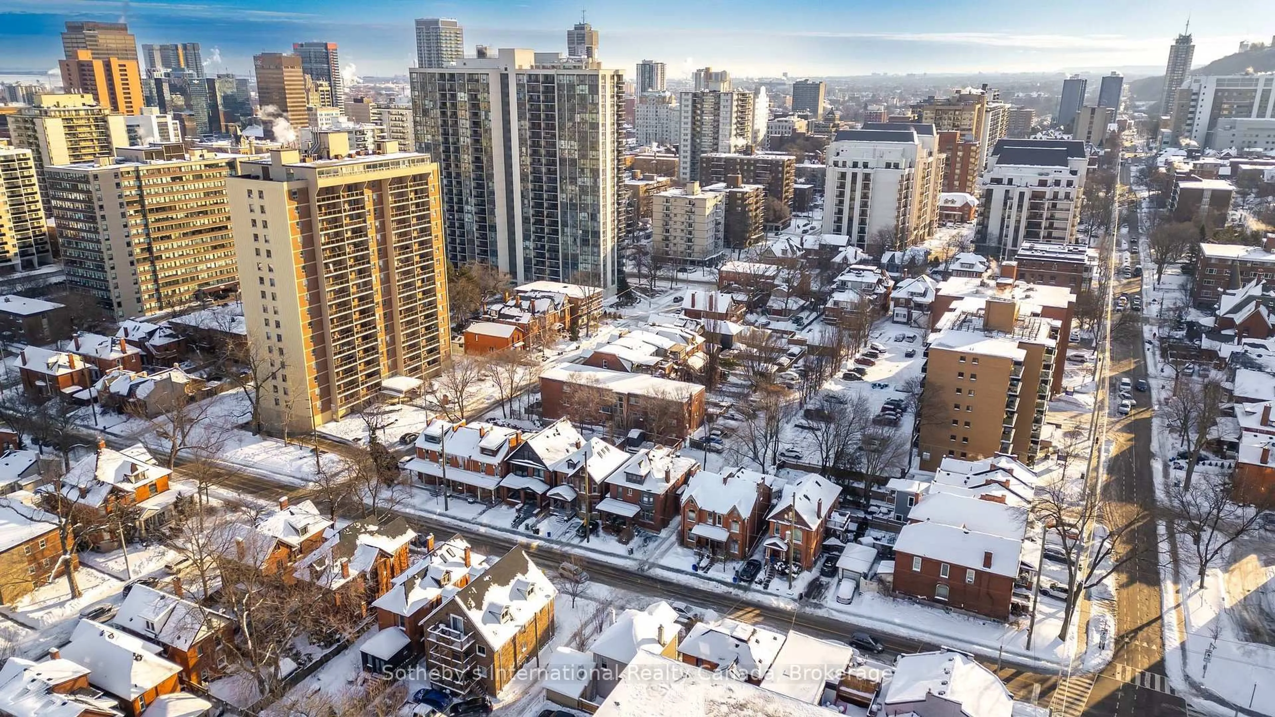217 Caroline St, Hamilton, Ontario L8P 3L5
Contact us about this property
Highlights
Estimated valueThis is the price Wahi expects this property to sell for.
The calculation is powered by our Instant Home Value Estimate, which uses current market and property price trends to estimate your home’s value with a 90% accuracy rate.Not available
Price/Sqft$449/sqft
Monthly cost
Open Calculator
Description
Legal duplex located in Hamilton's established Durand neighbourhood offering two self-contained residential units, currently fully tenanted. The main floor unit includes one bedroom, while the upper unit offers three bedrooms across the second and third floors. Solid brick construction, forced air heating, central air conditioning, and a full unfinished basement provide a functional and durable building profile, complemented by rear lane access with parking for multiple vehicles. Ideally situated south of Main Street West with convenient access to downtown Hamilton, public transit, hospitals, and nearby amenities. Property suitable for investors or owner-occupiers seeking a well-located multi-residential opportunity.
Property Details
Interior
Features
Exterior
Features
Parking
Garage spaces -
Garage type -
Total parking spaces 5
Property History
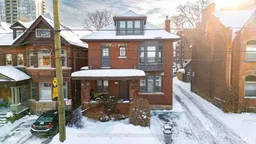 14
14