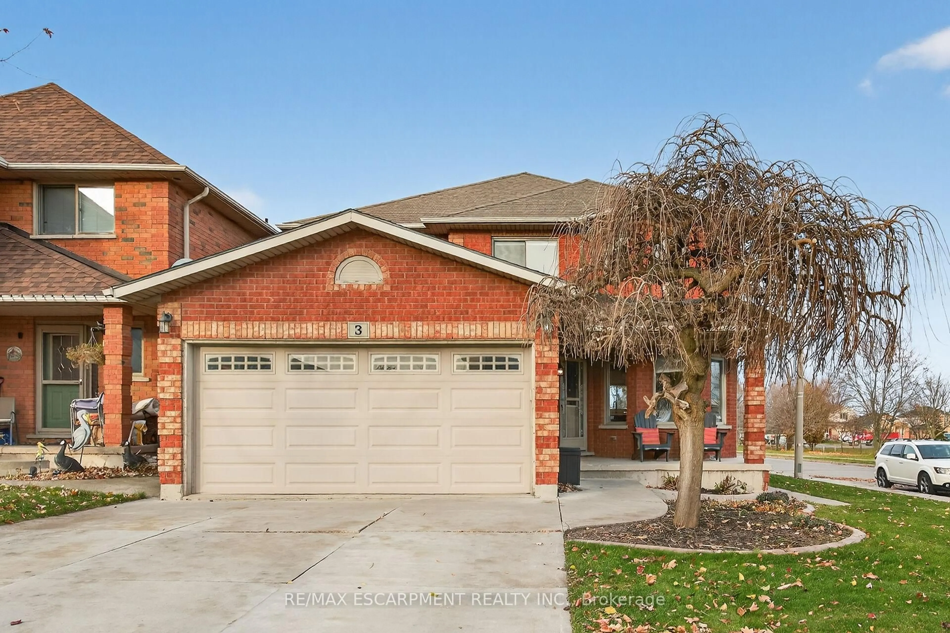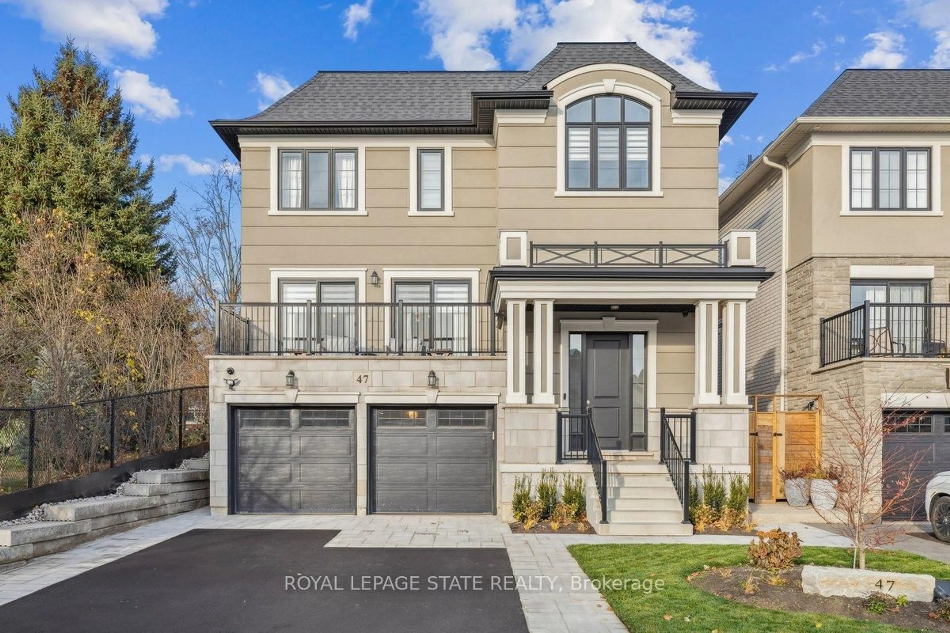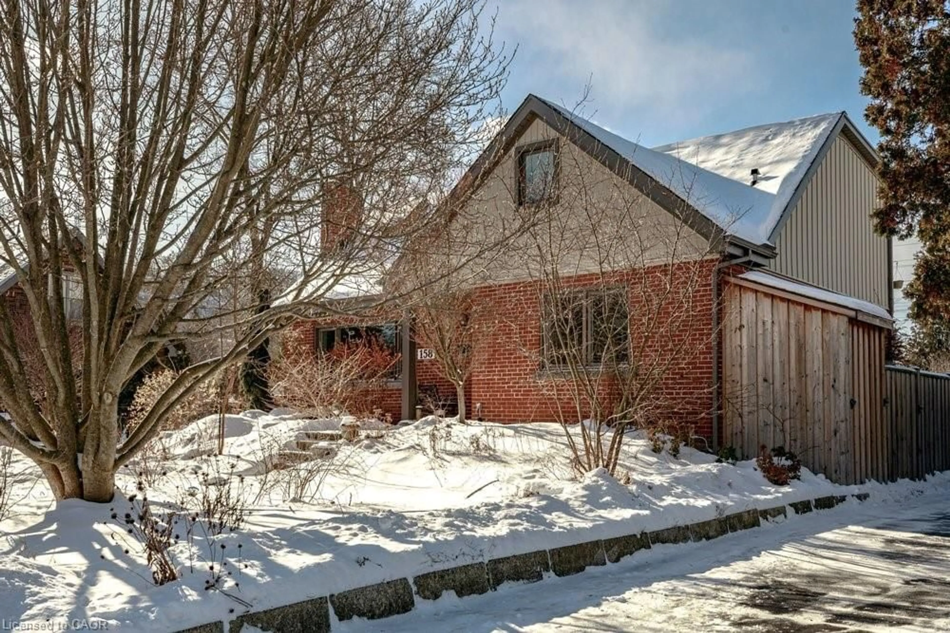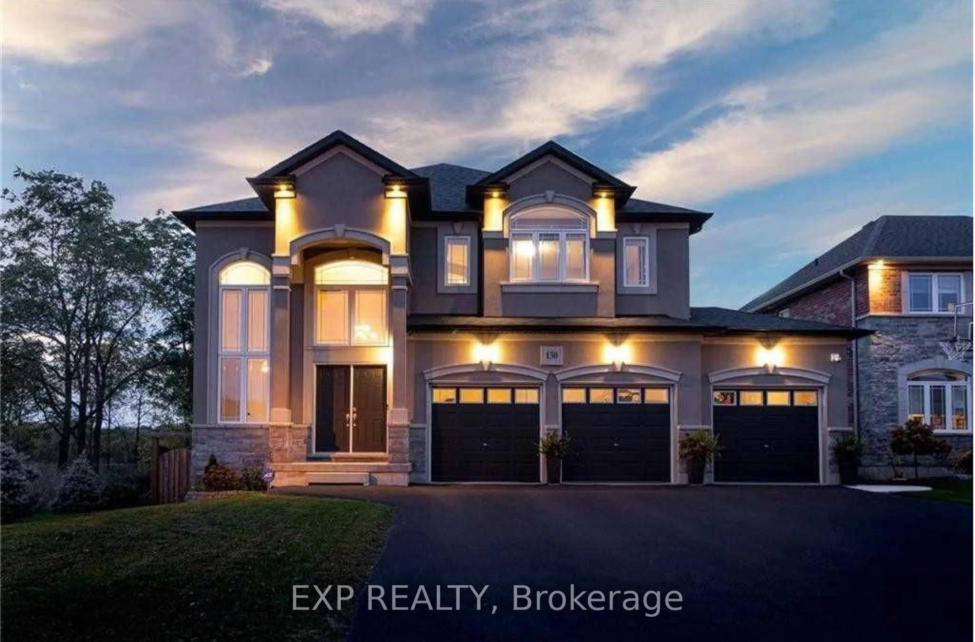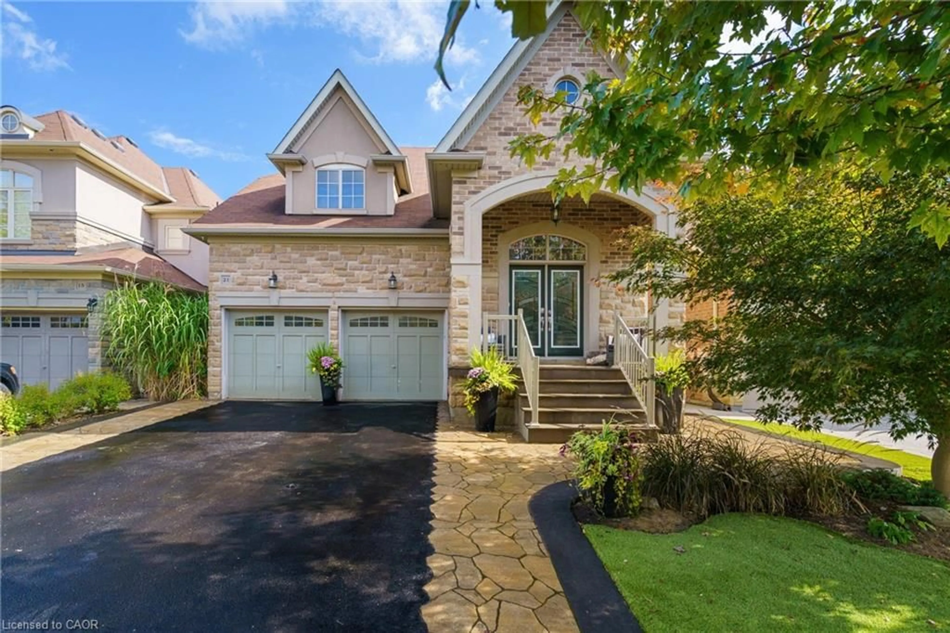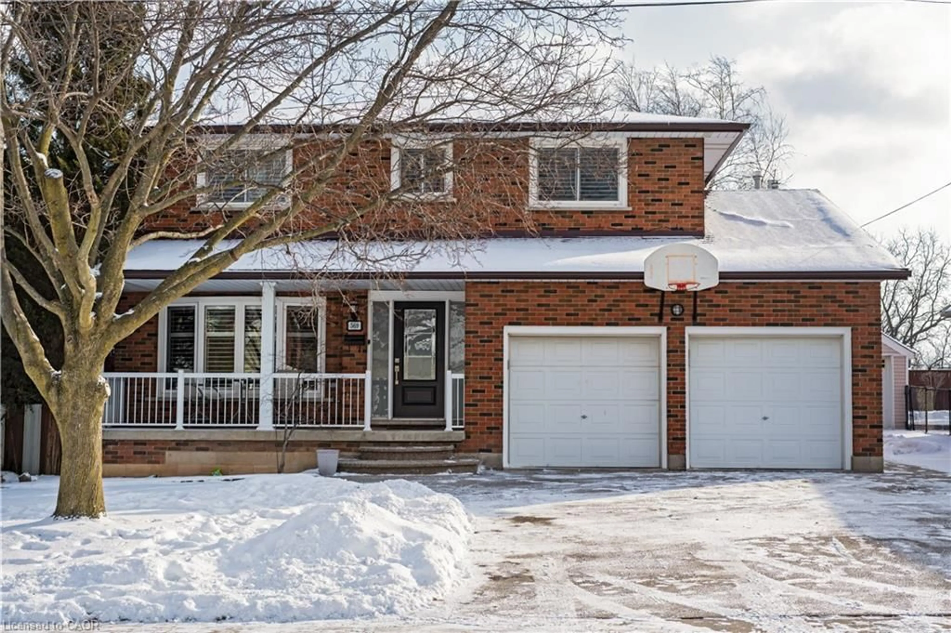Once in a while, a home comes along that stands apart from the others and 150 Markland is a prime example of this. Built in 1874, this exquisitely renovated home combines historic elegance with sophisticated, modern updates and sharp design choices for the most discerning buyer. The eye candy starts with the gorgeous brick façade and the stately front porch with rebuilt double doors leading into a main floor featuring soaring ceilings, spacious principle rooms and fabulous kitchen with breakfast bar/island. The main floor also offers a 2 piece powder room, laundry room, pantry and a rear addition overlooking the fenced-in back yard. Upstairs are four bedrooms, with the primary bedroom including a private deck, while the finished attic/loft offers versatile additional space ideal for a studio, home office, or playroom. The professionally finished basement has been waterproofed and offers walk-up access to the attached garage. The private driveway and attached garage with ev charger are a unique feature in this historic neighbourhood. The private, spacious backyard includes a large deck, perfect for summer entertaining. Renowned for its historic homes, this sought-after neighbourhood offers quick access to the Bruce Trail, great amenities like Locke Street as well as nearby schools and access to public transit, highways and mountain access. A rare treat and a must-see.
Inclusions: Dishwasher,Dryer,Range Hood,Refrigerator,Stove,Washer,Window Coverings
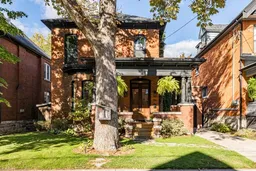 46
46

