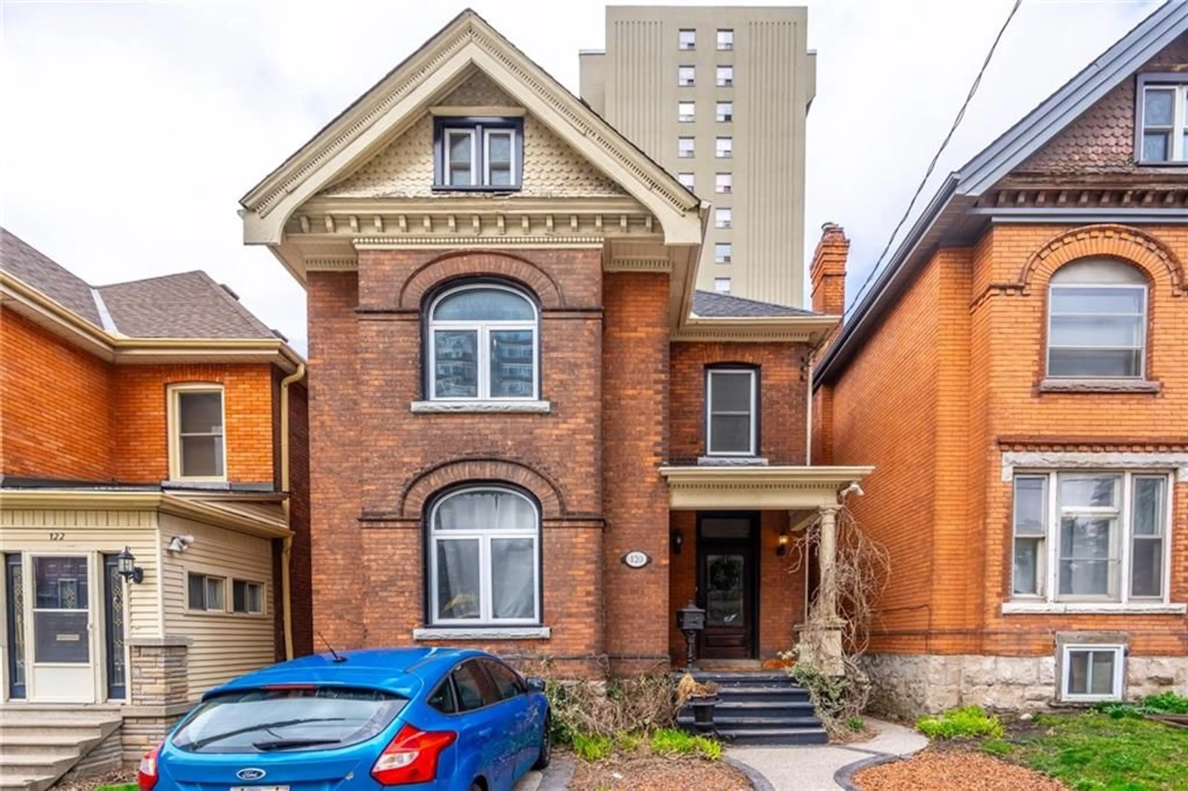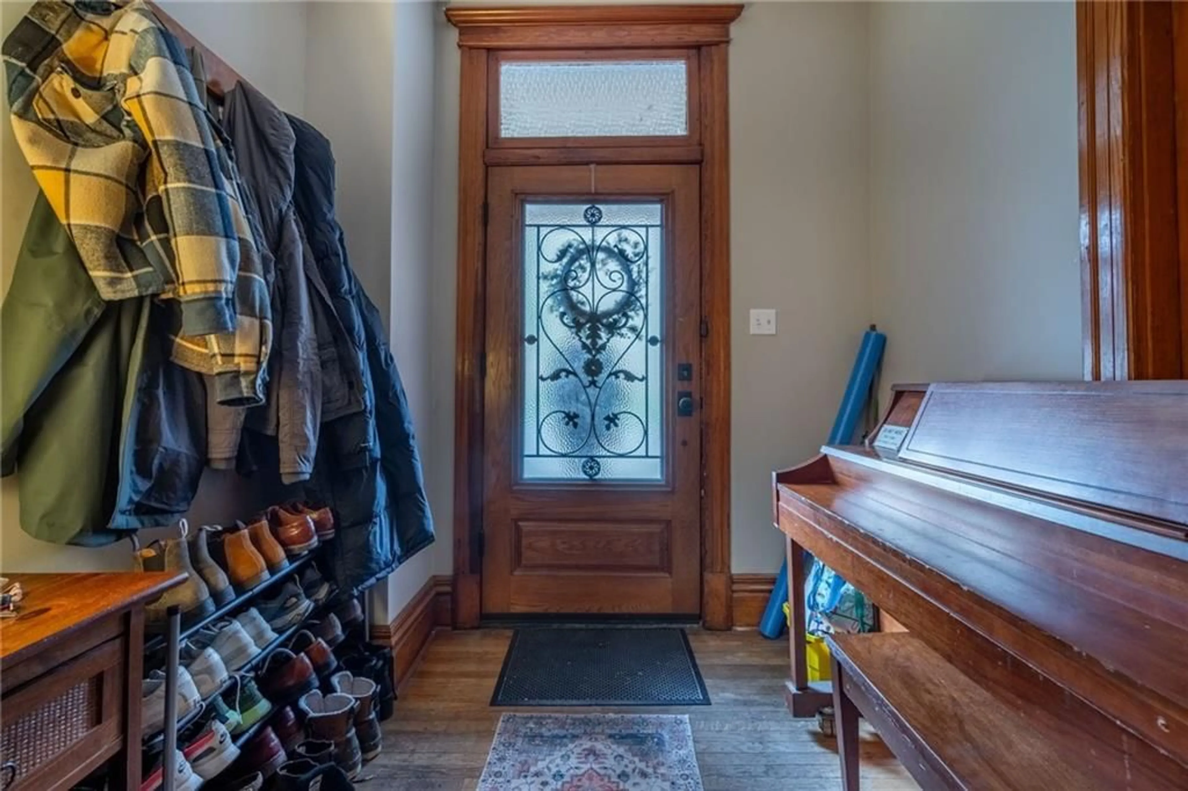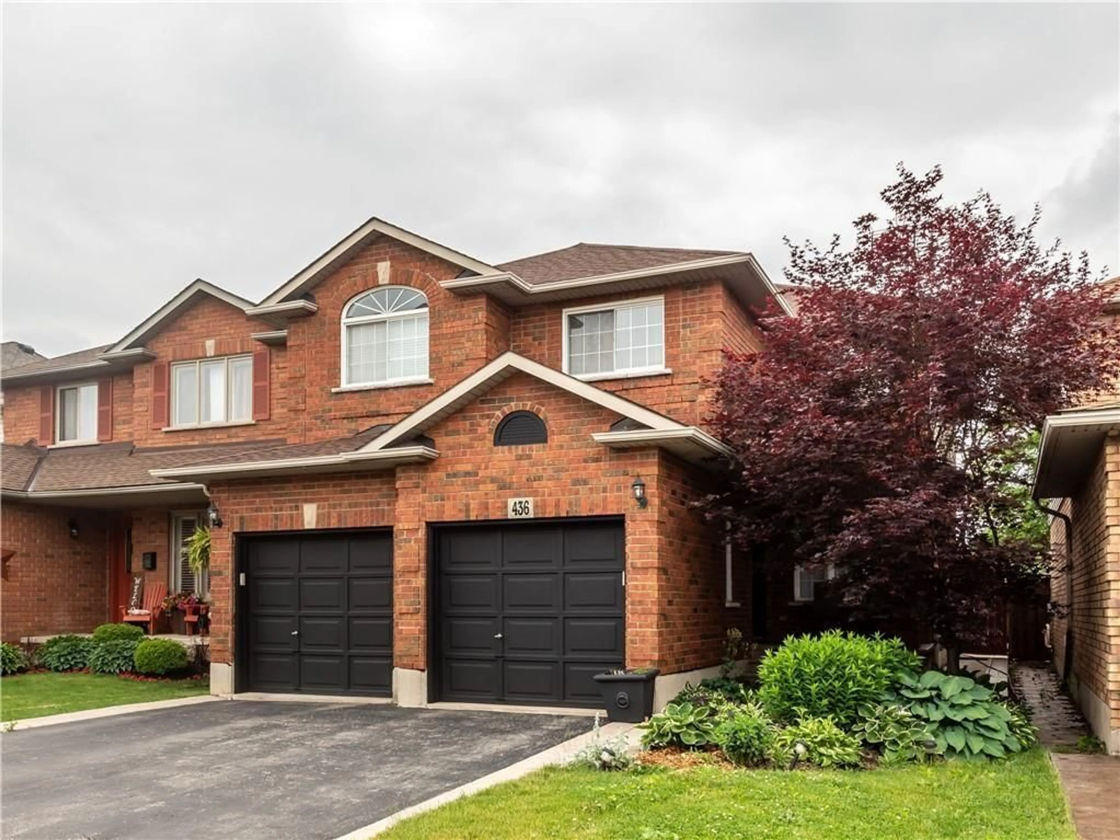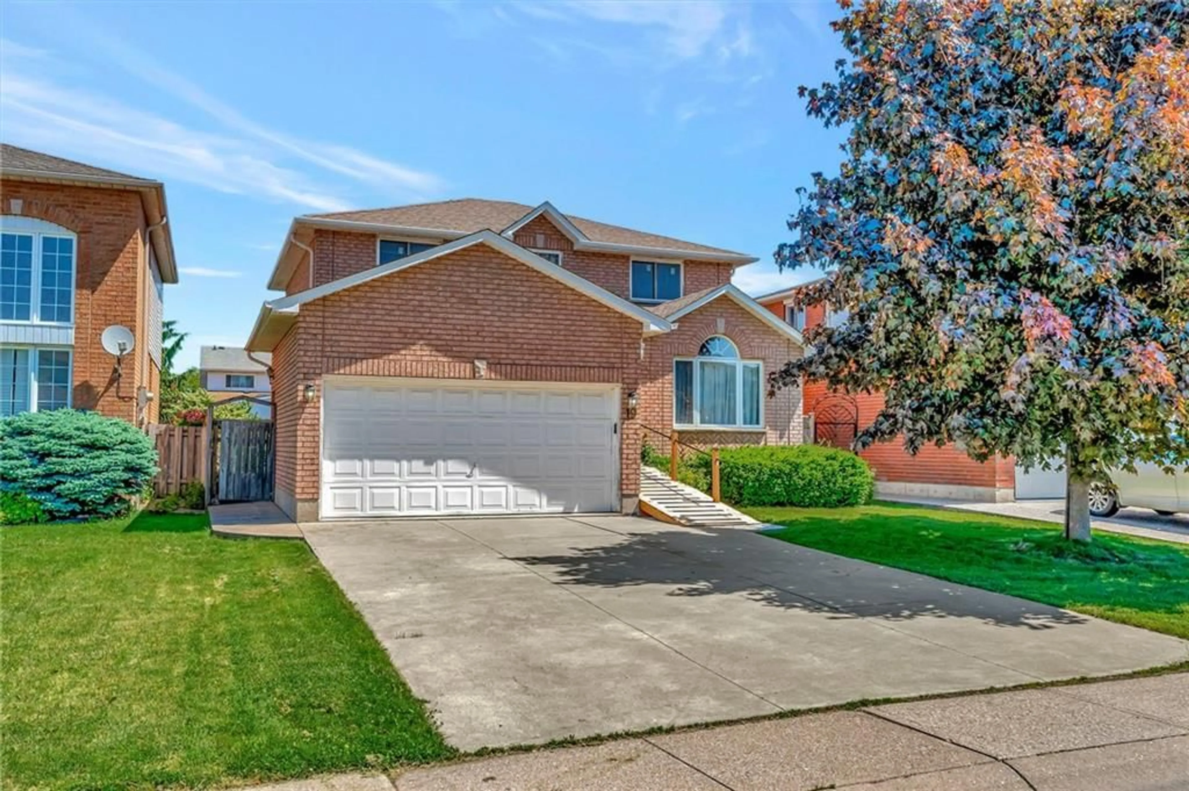120 HESS St, Hamilton, Ontario L8P 3N6
Contact us about this property
Highlights
Estimated ValueThis is the price Wahi expects this property to sell for.
The calculation is powered by our Instant Home Value Estimate, which uses current market and property price trends to estimate your home’s value with a 90% accuracy rate.$891,000*
Price/Sqft$482/sqft
Days On Market55 days
Est. Mortgage$4,036/mth
Tax Amount (2023)$4,844/yr
Description
Great opportunity and a fantastic location. 120 Hess St S in West Hamilton in the heart of Durand district. This 2.5 storey solid brick Muli-residential home features 3 separate self-contained units with their own entrances. As you enter you will find an original grand character to the home with lots of modern updates and original woodwork throughout the house. Including wood floors, doors, trim and staircases. The front door leads you to the Second floor multi level unit that includes 2 generous size bedrooms, 2 bathrooms, eat-in kitchen, laundry, and a fantastic top floor loft. The main floor unit entrance is located in the back, features include a full-size kitchen, full bath, living room with gas fireplace, laundry and large bedroom. The basement unit has its own entrance and is also accessed from the back. It includes a large kitchen, dining area, living room space, one bedroom and laundry. Must be seen to appreciate the true quality and craftsmanship of this home. Perfect opportunity for investors or anyone looking for an owner-occupied situation. Great long-term tenants would like to stay if possible. This property is located close to Locke St shopping and entertainment as well as Hess St Historical Village. Minutes from your door you will find schools, Hospitals, parks, public transit, Hamilton Go train station and much more.
Property Details
Interior
Features
2 Floor
Foyer
15 x 10Dining Room
15 x 3Dining Room
15 x 3Kitchen
12 x 7Exterior
Features
Parking
Garage spaces -
Garage type -
Other parking spaces 2
Total parking spaces 2
Property History
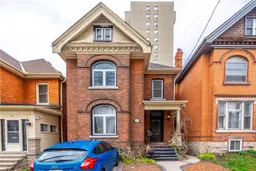 50
50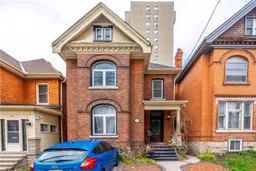 50
50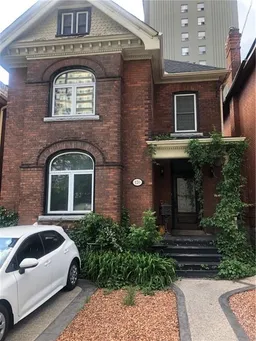 50
50Get an average of $10K cashback when you buy your home with Wahi MyBuy

Our top-notch virtual service means you get cash back into your pocket after close.
- Remote REALTOR®, support through the process
- A Tour Assistant will show you properties
- Our pricing desk recommends an offer price to win the bid without overpaying
