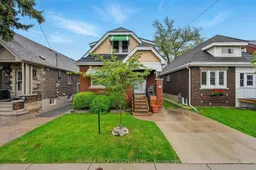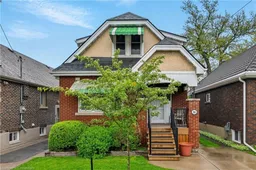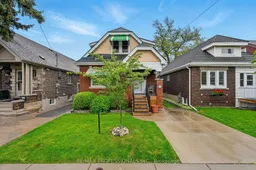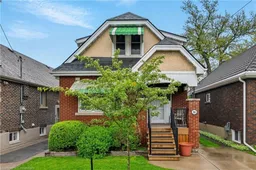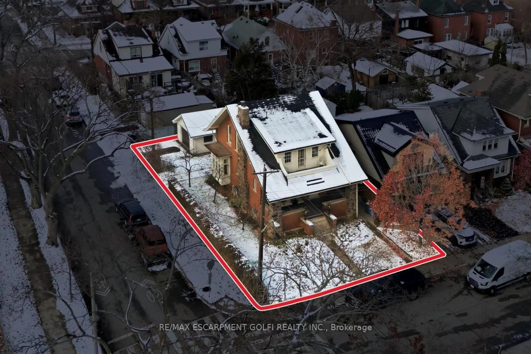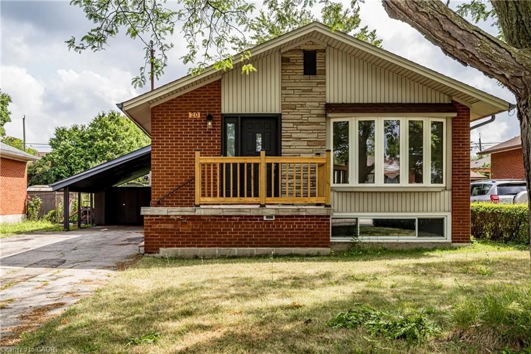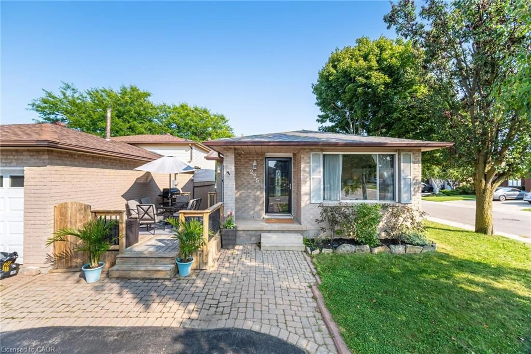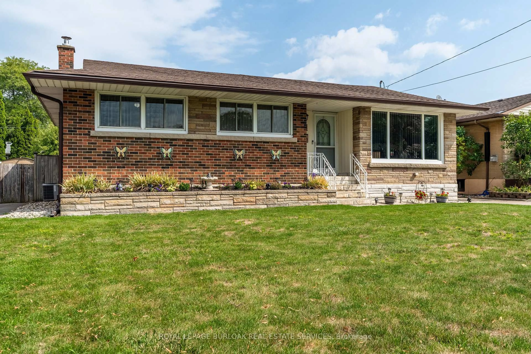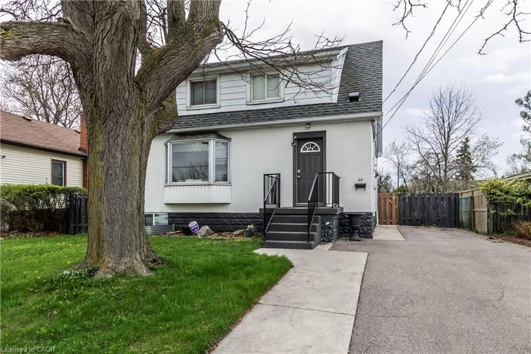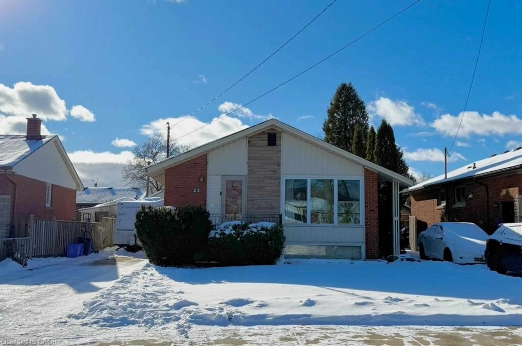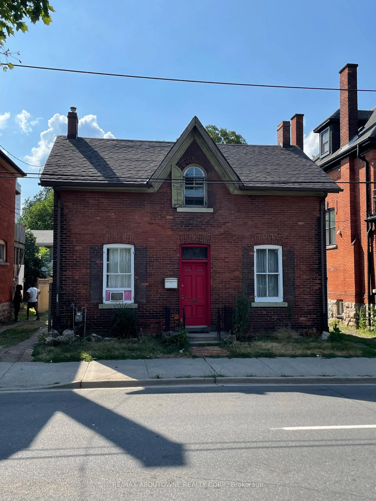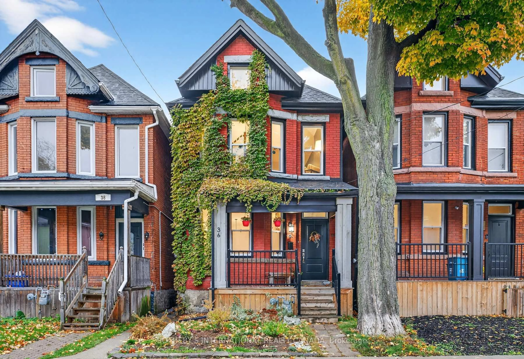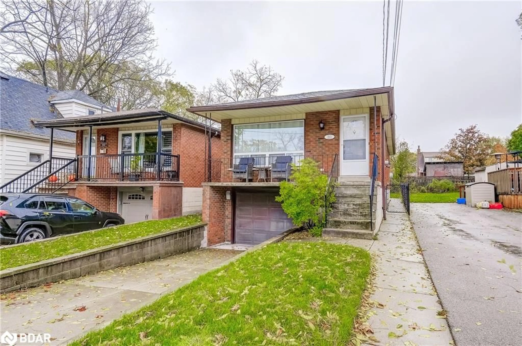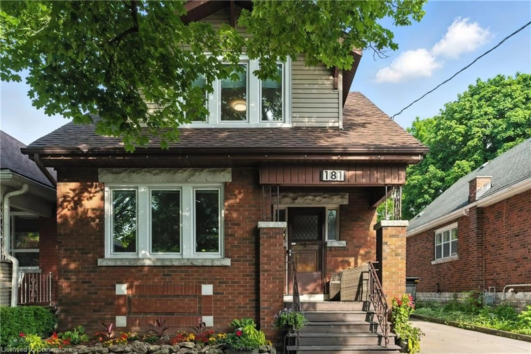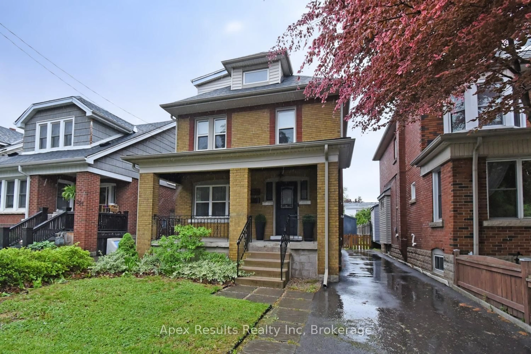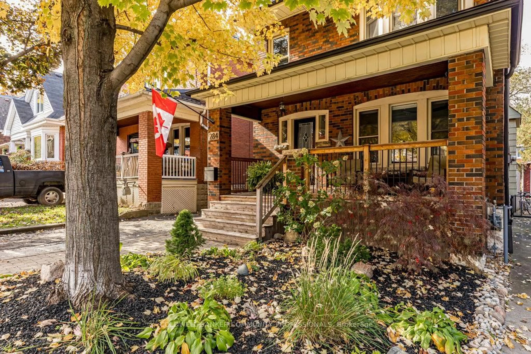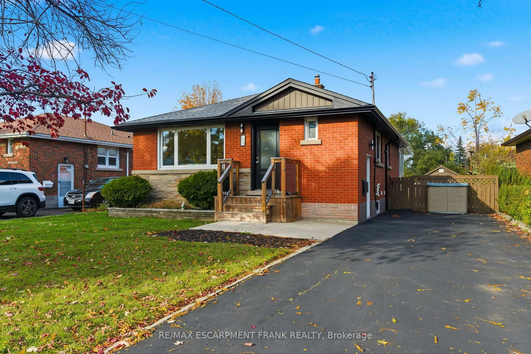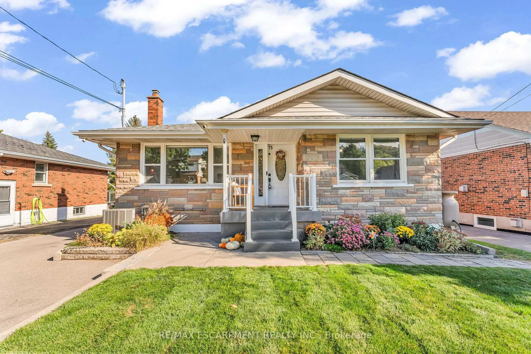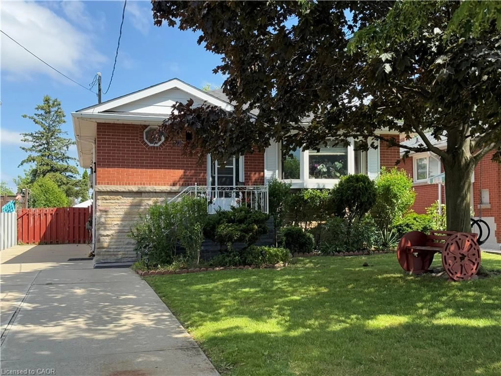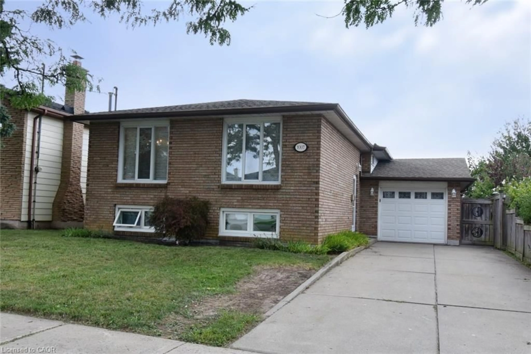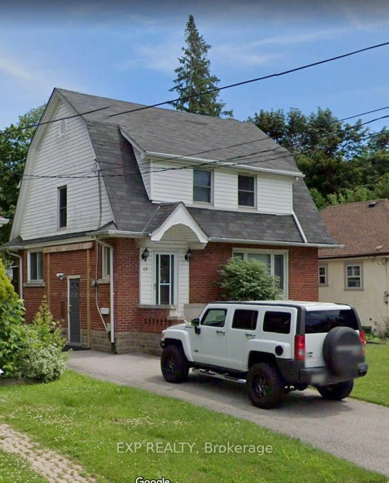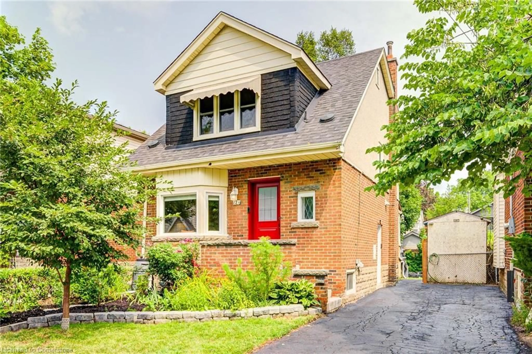***SEE VIRTUAL TOUR!!! Welcome to incredible value in one of Hamilton's most sought-after neighborhoods! This beautiful home offers over 1,422 sq ft (MPAC) above ground plus an additional 250 sq ft of finished basement space, providing flexibility and room to grow. Whether you're a first-time buyer, looking to downsize, or seeking a great investment opportunity, this home checks all the boxes. Boasting 3 spacious bedrooms upstairs and a versatile 4th bedroom or main floor den, the layout offers both comfort and function. Enjoy the brand-new, spa-inspired 4-piece bathroom (2024) on the main level, complemented by a convenient 2-piece bathroom in the basement. The separate side entrance to the basement adds exciting potential for an in-law suite or income-generating unit, with both finished and unfinished areas to suit your plans. The main floor living room is warm and inviting, featuring a large picture window, crown molding, decorative fireplace mantel, and original strip hardwood floors under the broadloom (in both Living and Dining Rooms). The eat-in kitchen is perfect for family meals, with easy access to the adjacent dining room for larger gatherings. Upstairs, a full 4-piece bath with tub/shower combo is ideal for families. Large windows throughout the home fill every room with natural light, creating a bright and cheerful ambiance. Set on a 30' x 102' lot, mature trees offer shade and privacy, while the 10' x 16' powered shed on a concrete pad provides the perfect space for a workshop or extra storage. The backyard is perfect for BBQs, entertaining, or relaxing evenings outdoors. Don't miss your chance to own this versatile, well-loved home in a fantastic location. Make it yours today!
Inclusions: Kitchen Fridge, Stove, Dishwasher, Basement Washer & Dryer
