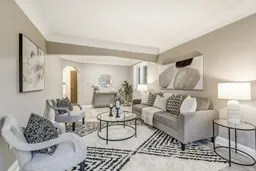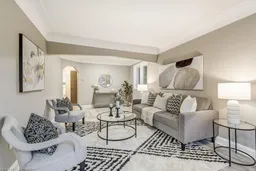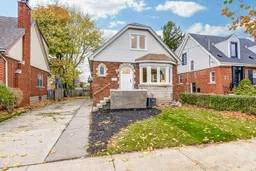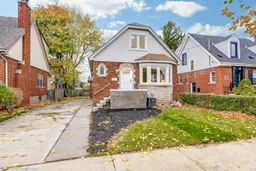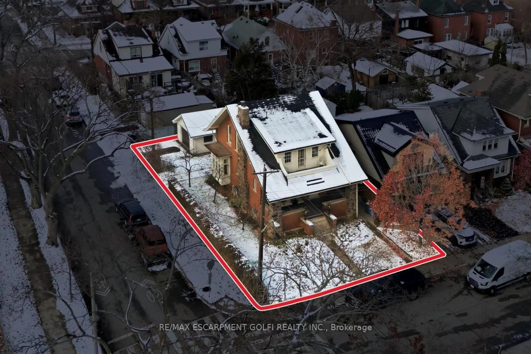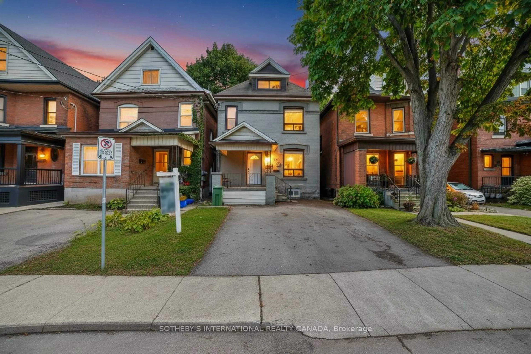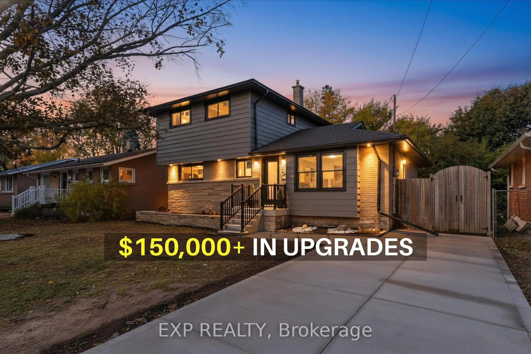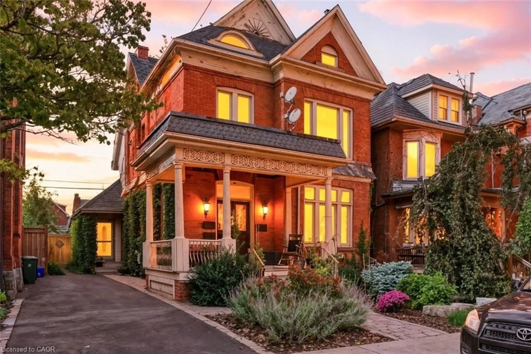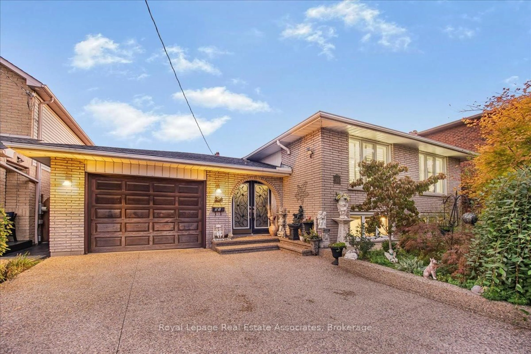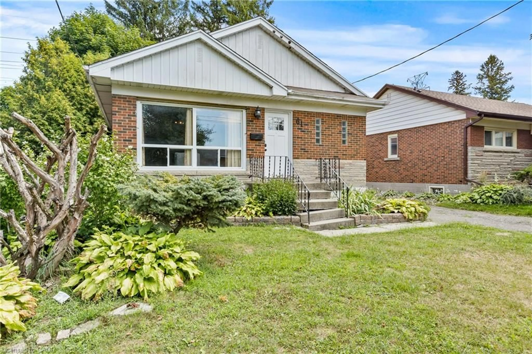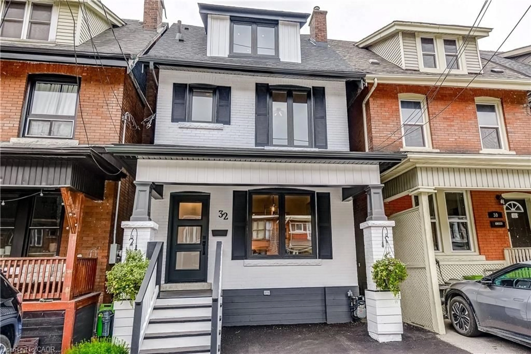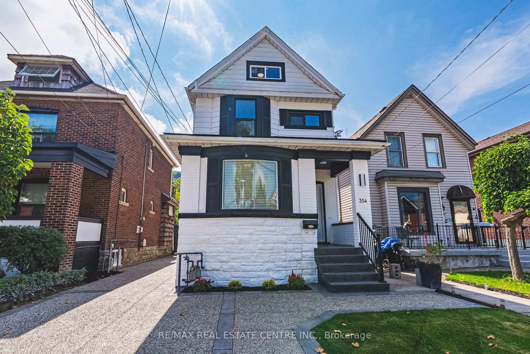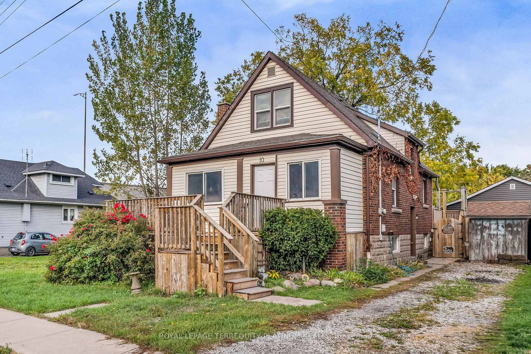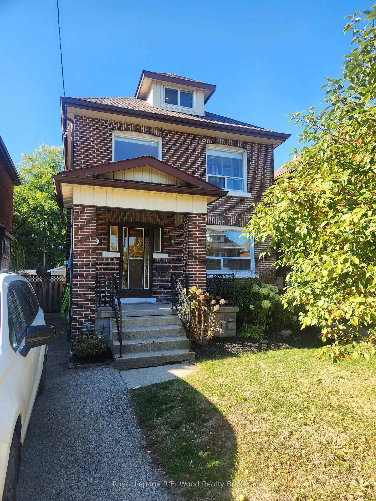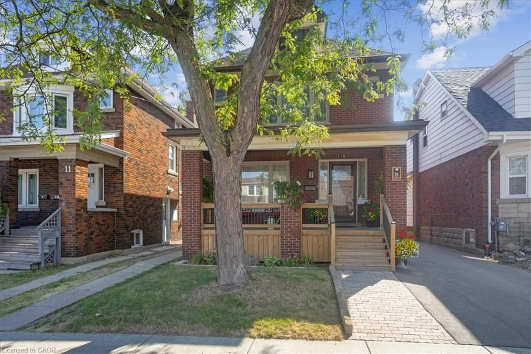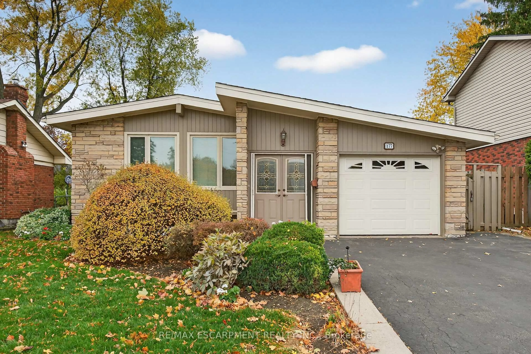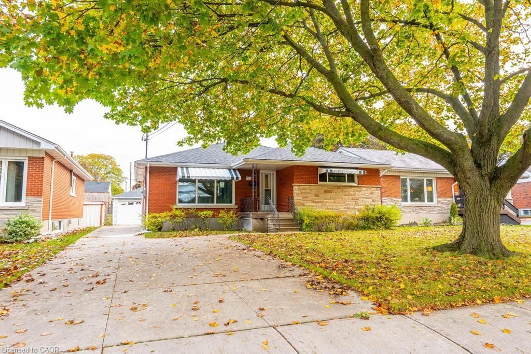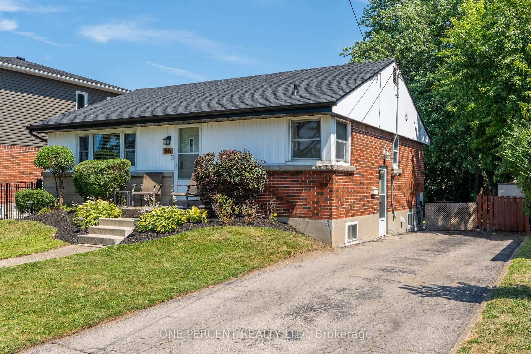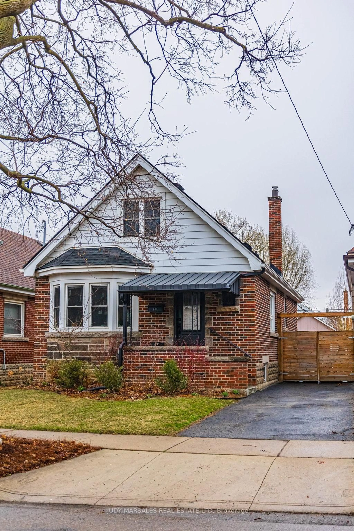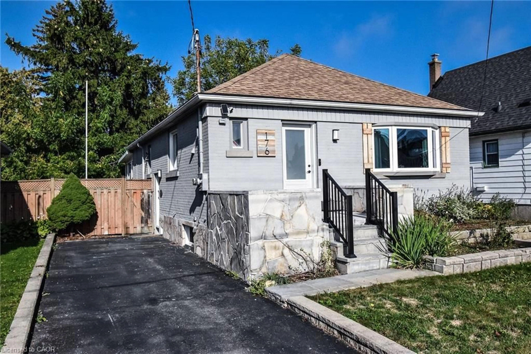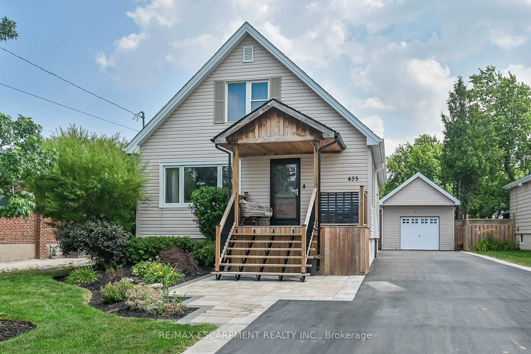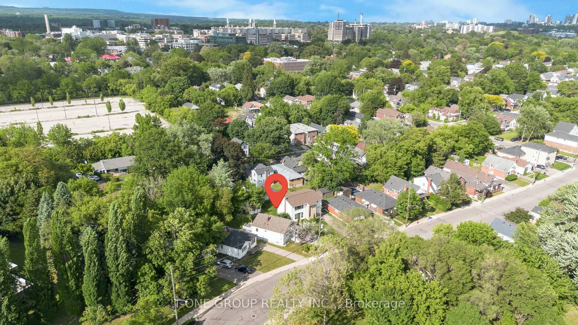Welcome to this fully updated 5 Bedroom Home. No expenses spared: fully renovated with high-end finishes and an abundance of space. This home is ideal for larger families, multi-generational living or generating rental income to supplement your mortgage. Main floor area showcases large Vinyl plank flooring, a generous living room, a good sized bedroom, 4 pc bathroom with marble tiles, stackable laundry facilities and a stunning kitchen with quartz counters and has 2 work areas including a second sink in the designated prep area and a spacious dining room, with direct access to the rear yard for ease of entertaining. Upstairs find two bright bedrooms and a 3 pc bathroom with a custom glass enclosed shower. The FULL In-Law suite downstairs with private side door entrance offers a large kitchen/living area, 4 pc bathroom, separate stackable laundry facilities and 2 good sized bedrooms. Too many updates and upgrades to mention: New windows, New interior Doors, All new S/S appliances, new deck off rear, 200 amp service, Furnace & AC 2021, 1 copper water line from the city. This home has so much versatility. Enjoy quick access to Ottawa St shopping, schools, transportation, including The Redhill Parkway, The Linc, QEW and the mountain access. Quick closing is available, so don't miss out on making this incredible property your new home!
Inclusions: 2 sets of Frdige, Stove, B/I Microwave, Dishwasher, Stackable Washer/Dryer
