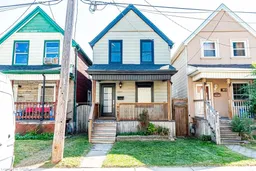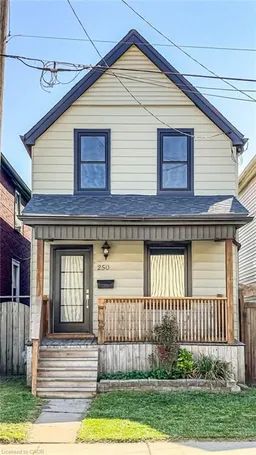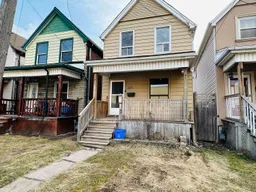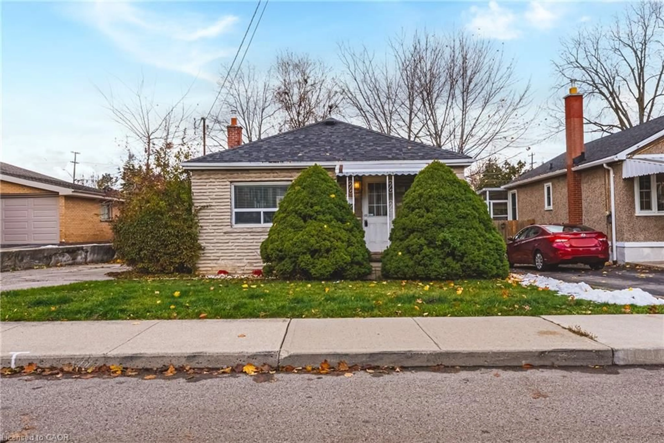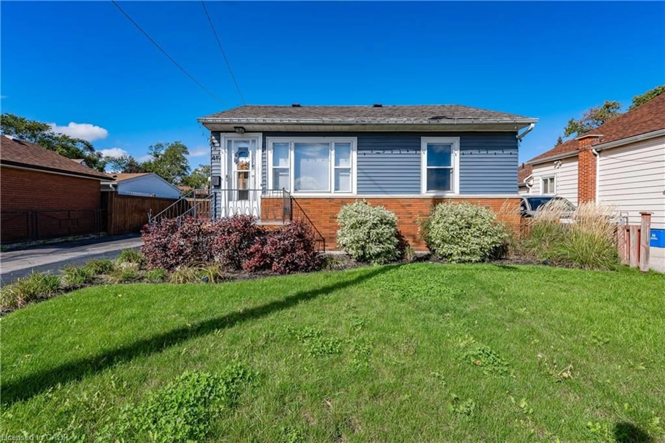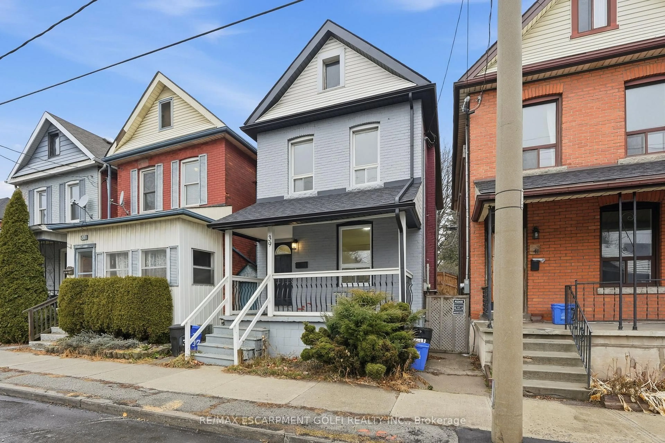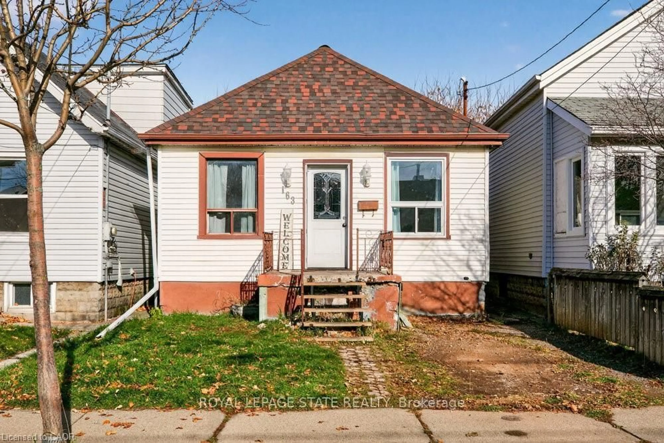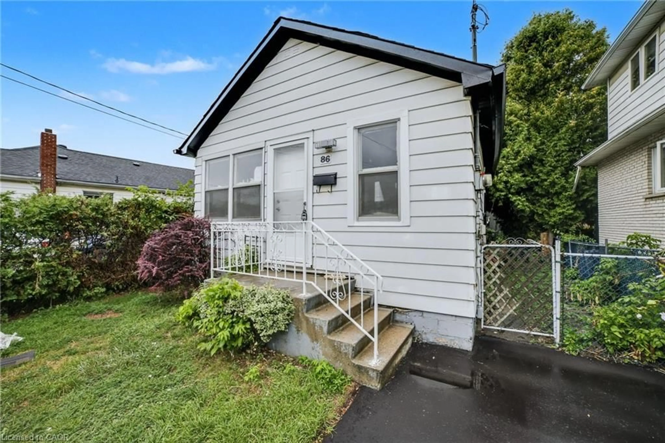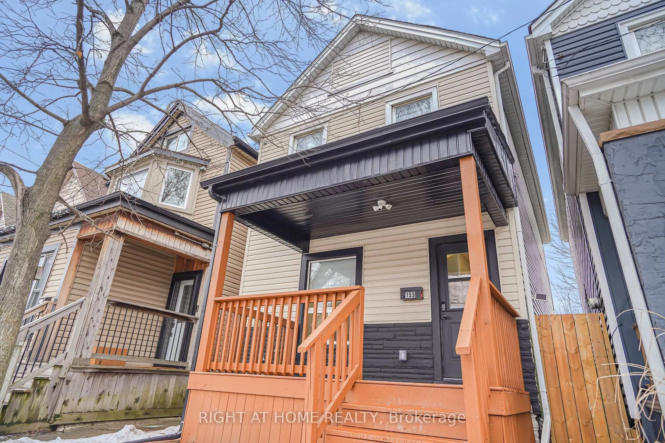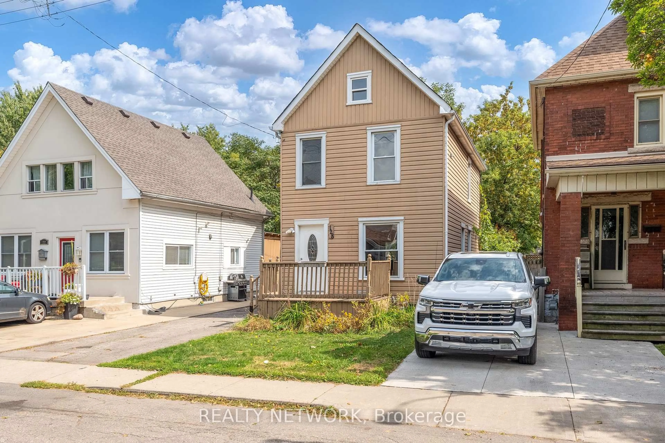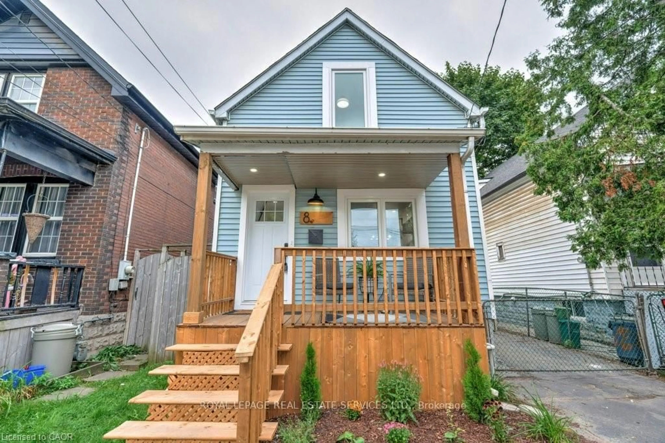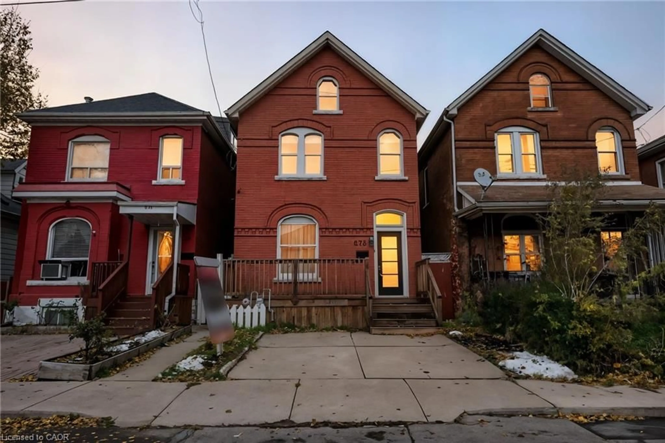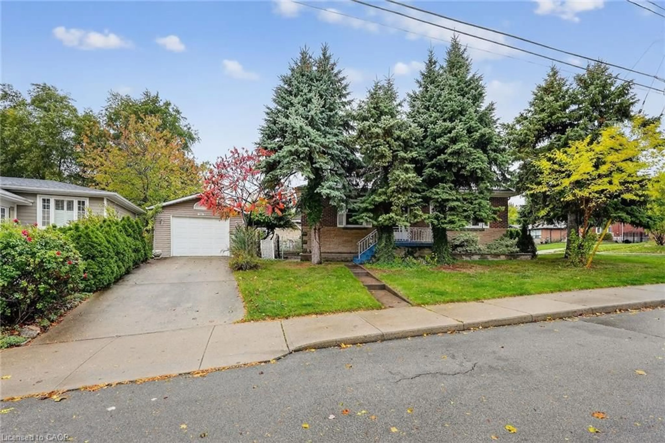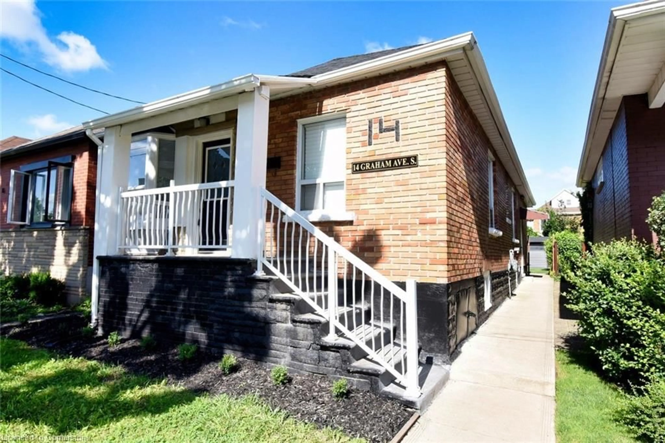Stunning turn-key detached home just a 10min walk from Hamilton Stadium! Meticulously
designed and updated with timeless elegance and attention to detail throughout, over 1000sqf of
living space tailored for comfort, versatility, and effortless entertaining.
Inside, you'll find a spacious open-concept living space featuring a fireplace. The kitchen boasts
updated matching stainless-steel appliances, featuring a smart oven with AirFry, bread proofing,
and dehydrating settings. Upstairs you'll find an expansive primary bedroom, a large second
bedroom and a completely updated bathroom. Step outside onto your spacious covered deck,
ideal for year-round enjoyment. The fully fenced in private yard with lots of low maintenance
vegetation provides seclusion and privacy, perfect for kids and fur-babies.
Highlights include: NEW roof, NEW windows and doors, NEW high quality luxury vinyl throughout,
NEW AC and furnace, NEW light fixtures, NEW fireplace, NEW bathroom vanities, matching
updated kitchen appliances, refurbished deck, updated bathrooms, lots of storage space in the
basement.
Everything you've been looking for, at a price you can afford!
Inclusions: Dishwasher,Dryer,Gas Oven/Range,Gas Stove,Refrigerator,Washer,Fridge, Stove, Dishwasher, Ac, Furnace, Fireplace, Washer (As Is), Dryer (As Is) None Grzegorz Klos
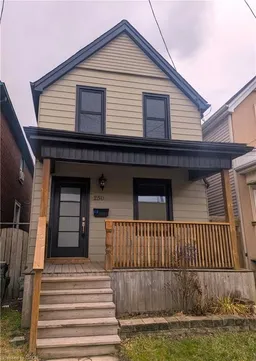 23
23