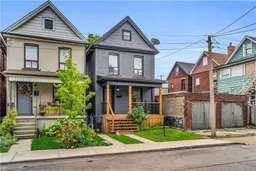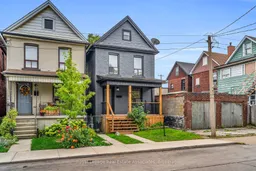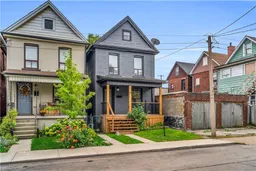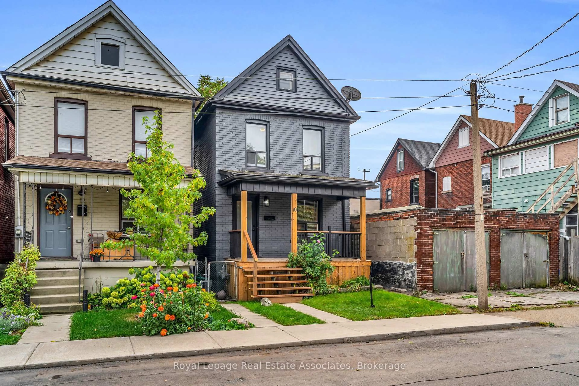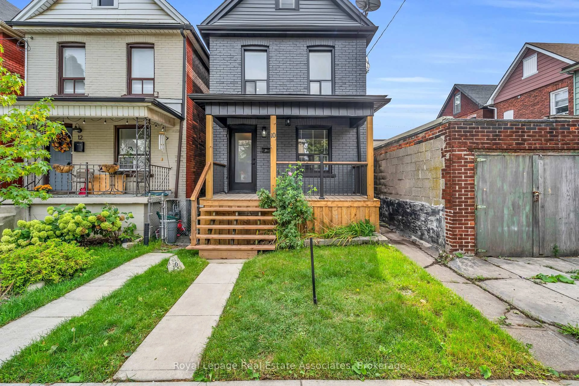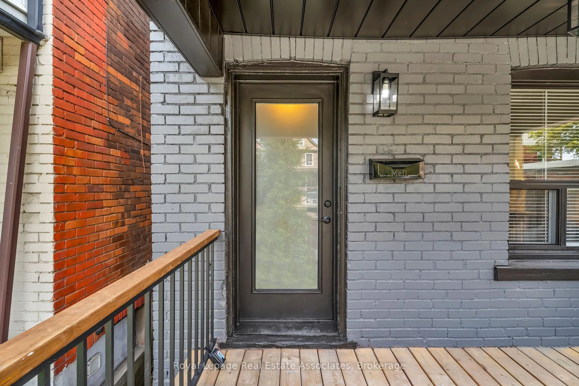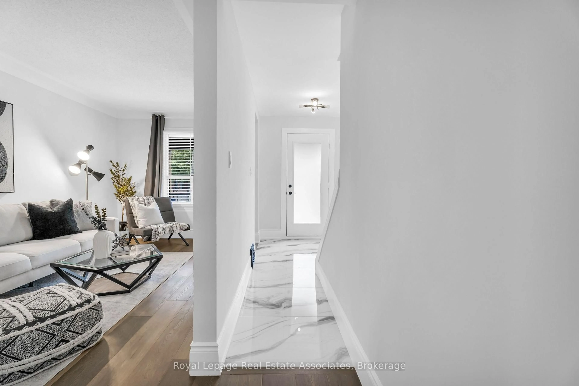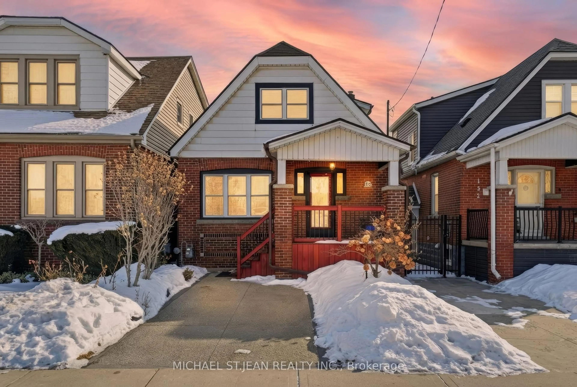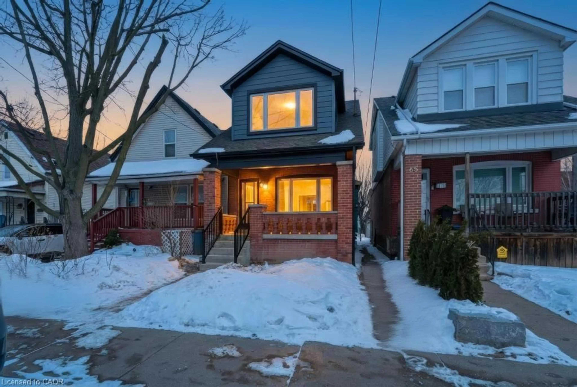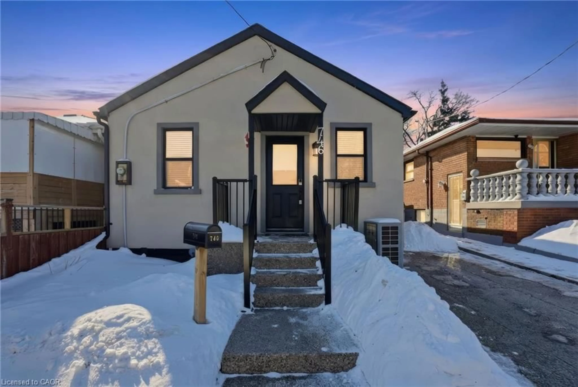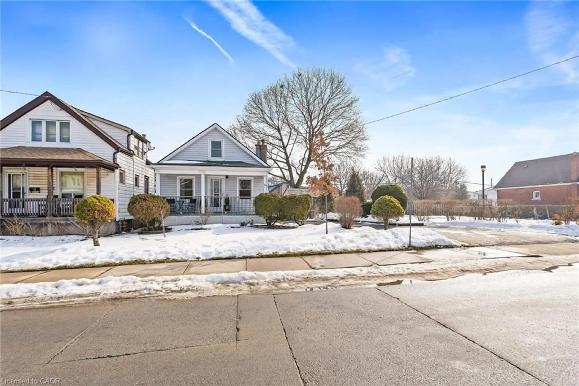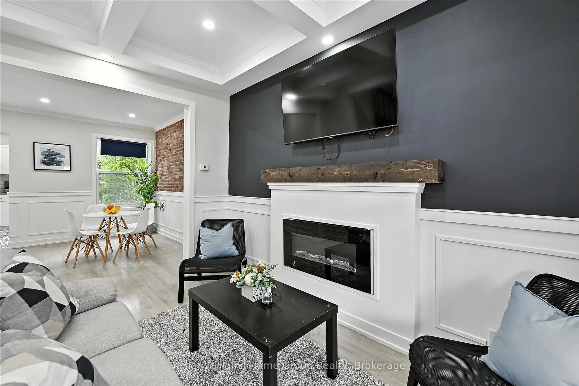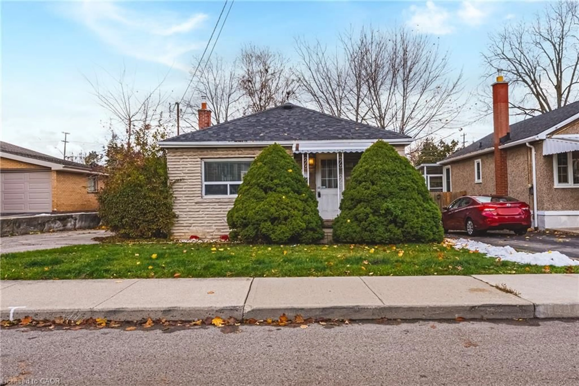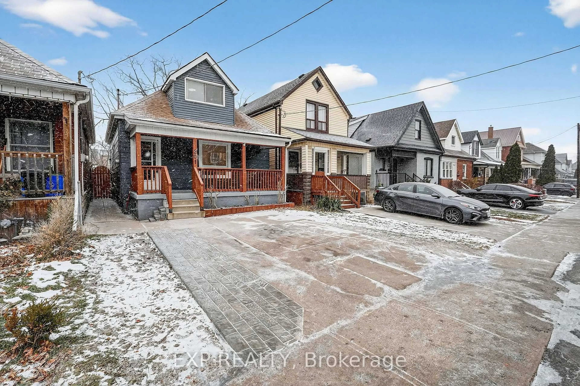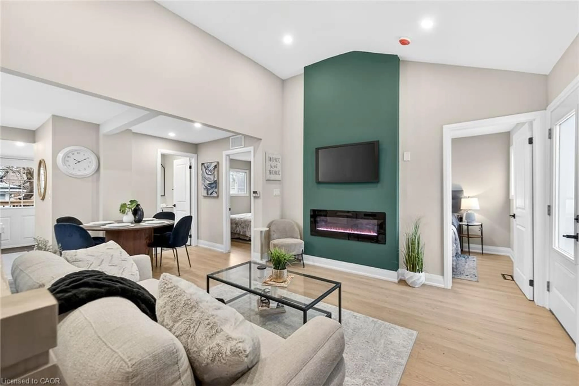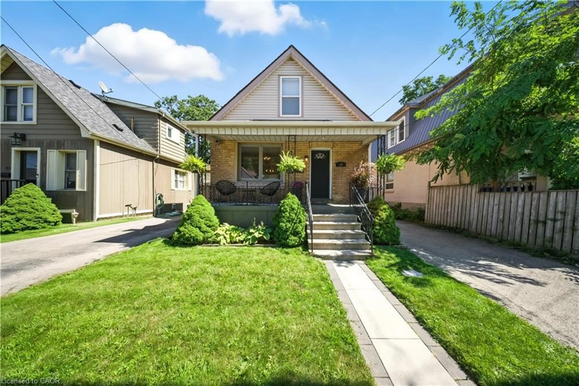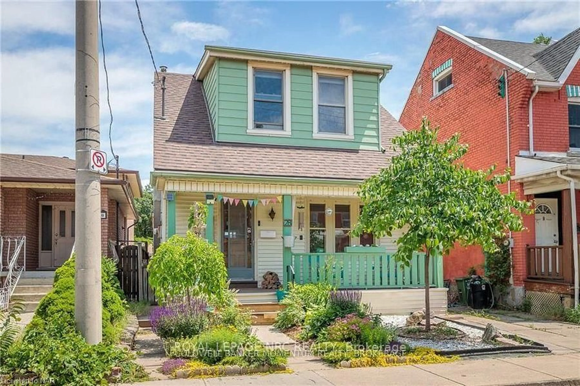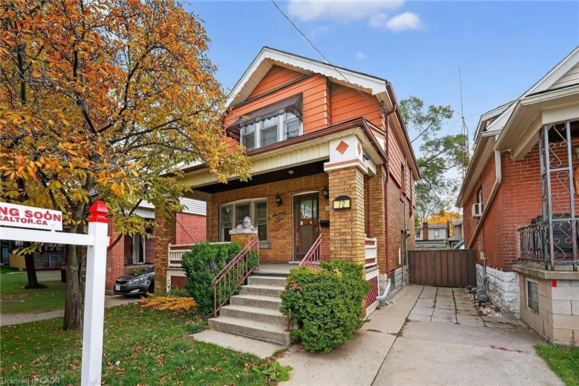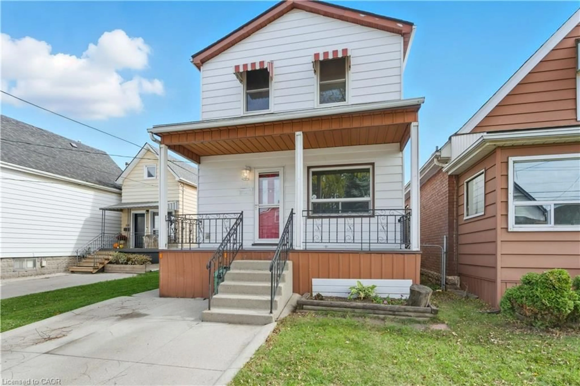10 Gordon St, Hamilton, Ontario L8L 3H2
Contact us about this property
Highlights
Estimated valueThis is the price Wahi expects this property to sell for.
The calculation is powered by our Instant Home Value Estimate, which uses current market and property price trends to estimate your home’s value with a 90% accuracy rate.Not available
Price/Sqft$579/sqft
Monthly cost
Open Calculator
Description
This charming 2-storey home blends original character with fresh, modern updates. From the moment you step inside, you'll feel the warmth of a bright and inviting main floor that flows seamlessly between the living and dining rooms, and into a stylish new kitchen complete with butcher block counters and brand-new appliances. Upstairs, discover 2 comfortable bedrooms (with the option to easily convert back to 3) and a refreshed bathroom featuring a modern vanity and tile. The full unfinished basement provides laundry and storage options. Outdoors, enjoy a brand-new deck, fenced yard, and storage shed, perfect for summer barbecues or quiet evenings at home. Situated on a south-facing lot (19.15 x 100.26) with street parking, this home is steps from parks, schools, shopping, and transit, the perfect balance of charm, convenience, and opportunity. Updates include new hardwood floors, kitchen renovation, a refreshed washroom, exterior decks, exterior painting, and more. Water softener, furnace and A/C are owned. Roof shingles replaced in 2009. Water heater is a rental.
Property Details
Interior
Features
Main Floor
Foyer
3.72 x 1.71Tile Floor
Kitchen
3.34 x 3.45Crown Moulding / Renovated / Tile Floor
Dining
3.68 x 3.61Combined W/Living / hardwood floor / Large Window
Living
3.81 x 2.64Combined W/Dining / hardwood floor / Large Window
Exterior
Features
Property History
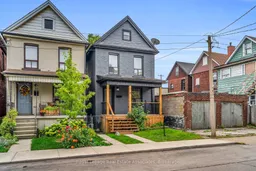 38
38