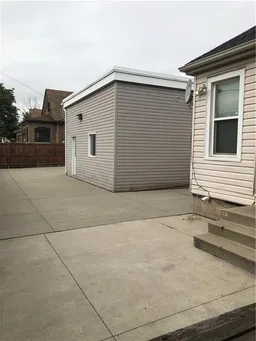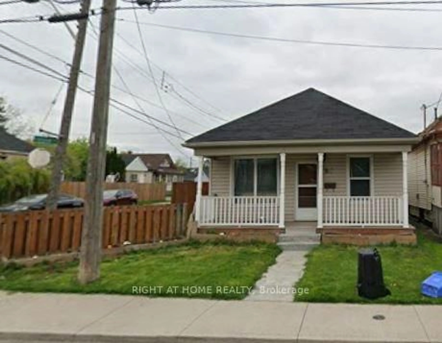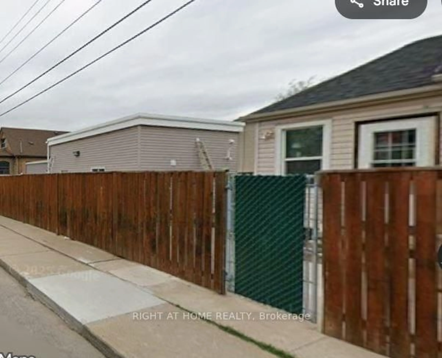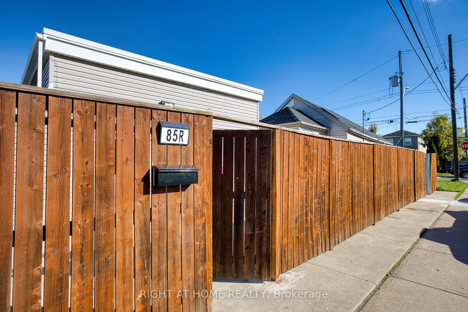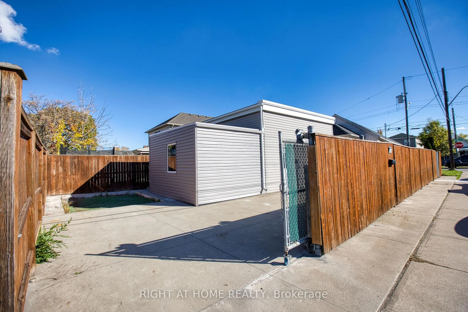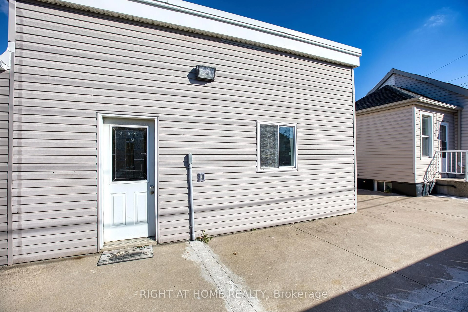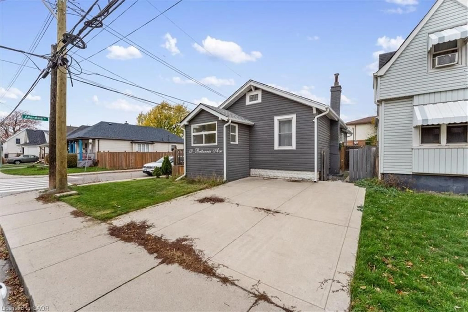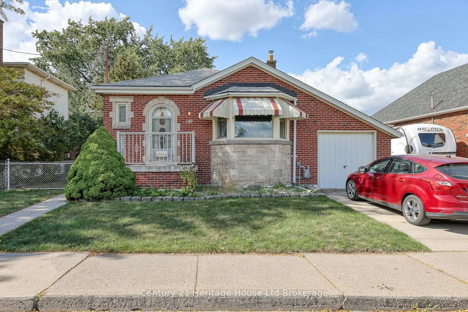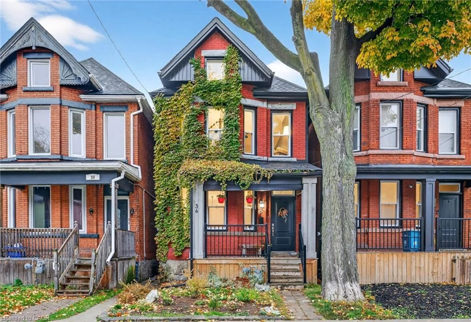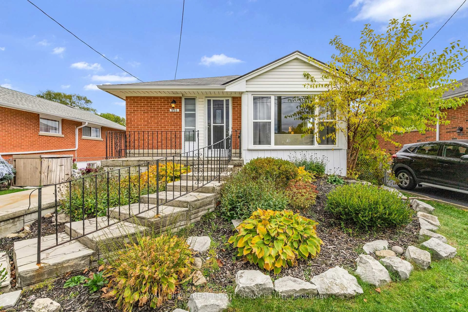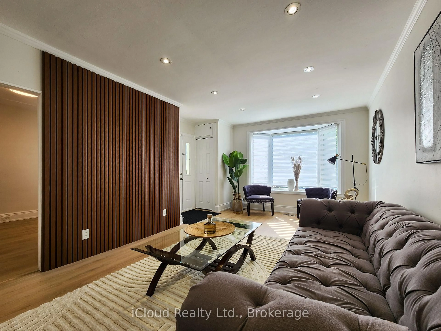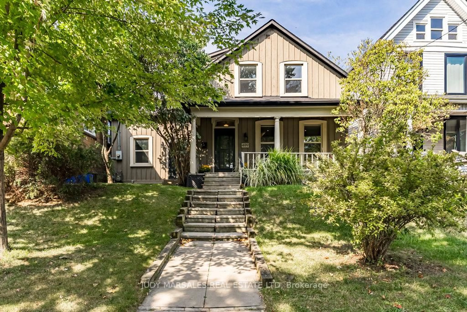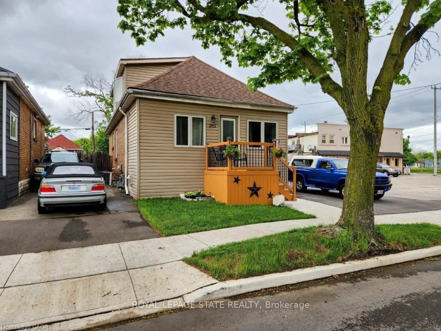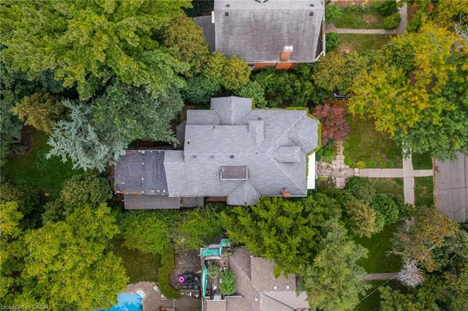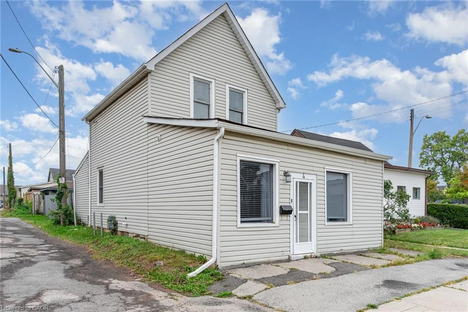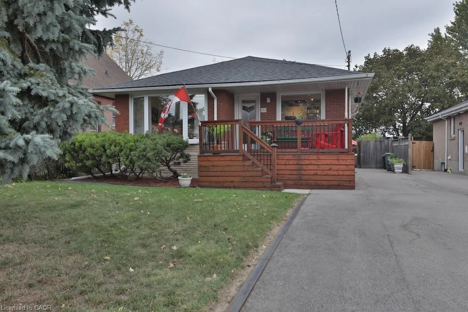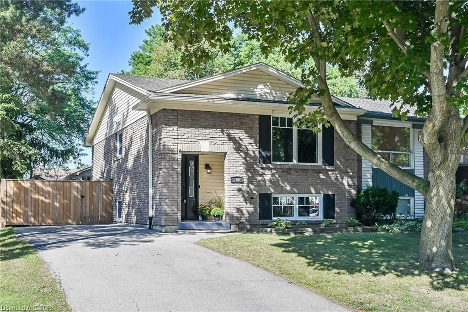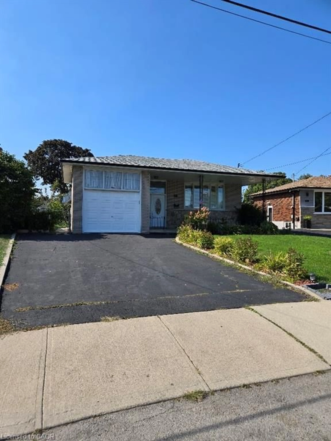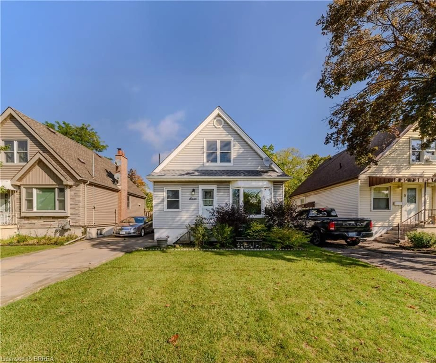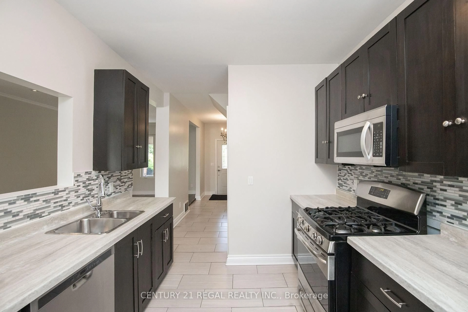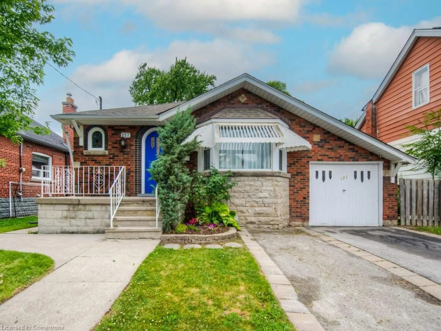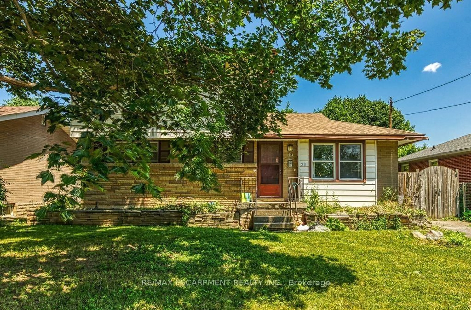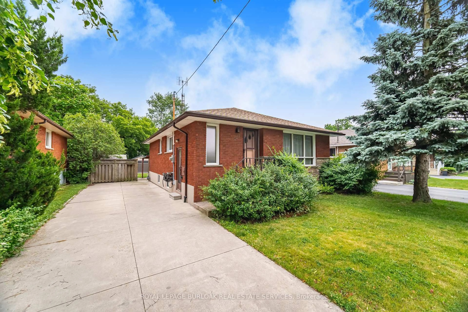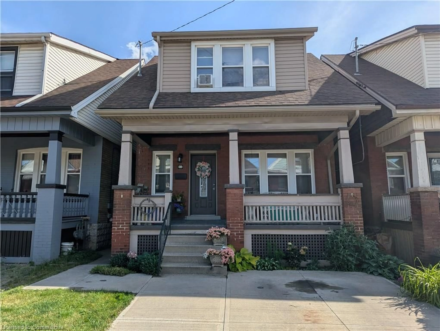85 Robins Ave, Hamilton, Ontario L8H 4N5
Contact us about this property
Highlights
Estimated valueThis is the price Wahi expects this property to sell for.
The calculation is powered by our Instant Home Value Estimate, which uses current market and property price trends to estimate your home’s value with a 90% accuracy rate.Not available
Price/Sqft$378/sqft
Monthly cost
Open Calculator
Description
UNIQUE PROPERTY WITH TWO DETACHED HOUSES (# 85 and # 85R). The additional dwelling unit was built in 2025 and passed all inspections. Ultimate Rental Potential! Let your tenant pay your mortgage! The principal house has been fully renovated in 2025, upgraded with electrical fireplace, marble counters, B/I funuture, A/C and en-suite laundry, new water heater (2023), modern kitchen w/granit countertops, kitchen appliances (2025), 3-mode electrical fixtures, oak staircase with oak railing to the 2nd floor, solid-wood oak entrance door with a natural stone walkway to the entrance. The second house has an unobstructed entrance through a gate in the fence with a street number and a mailbox, it is featured with 12-feet ceiling, a spacious bedroom, a big kitchen with granite countertops and a range, a washroom with exhaust fan, en-suite laundry, separate furnace, water heater, HRV, A/C, electrical panel. A corner backyard is fenced and paved, can accomodate up to 5 cars. New 3/4-inch copper pipes for upgraded water service and two separate electrical meters were installed. It is located in walking distance from Barton Center Mall and public transportation on a quiet one-way road.
Property Details
Interior
Features
Main Floor
Living
7.56 x 3.96Laminate / B/I Shelves / Fireplace
Br
2.49 x 2.92Laminate / B/I Closet / Casement Windows
Dining
7.56 x 3.96Combined W/Living / Casement Windows / Laminate
Exterior
Features
Parking
Garage spaces -
Garage type -
Total parking spaces 3
Property History
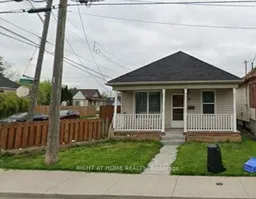 25
25
