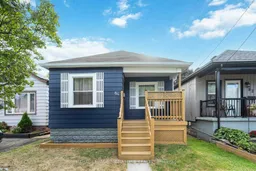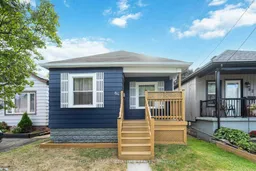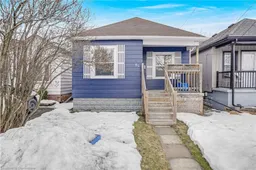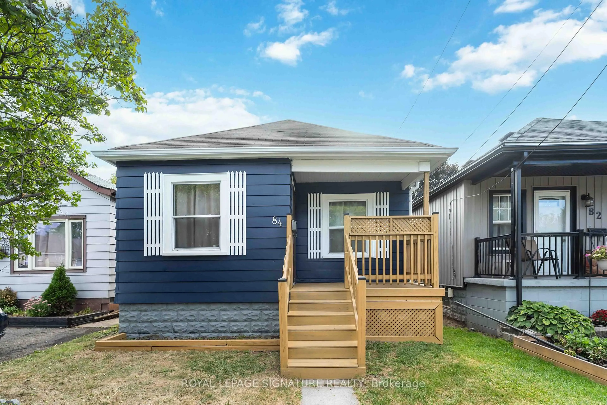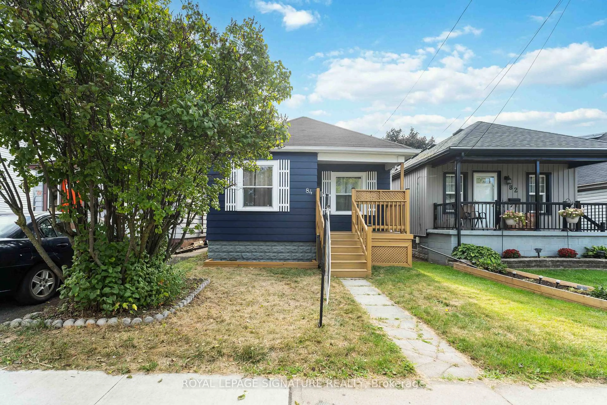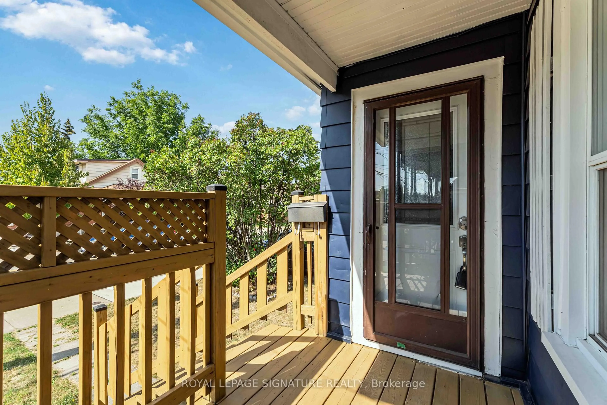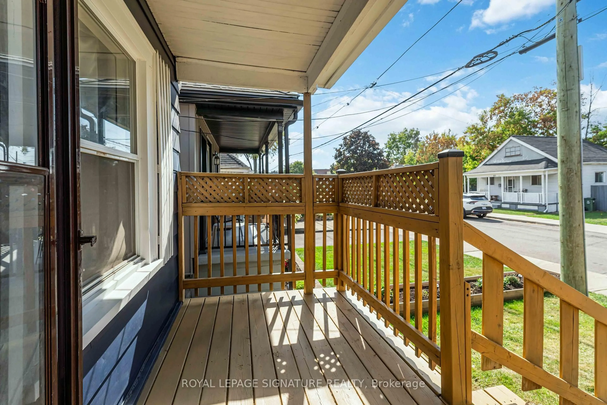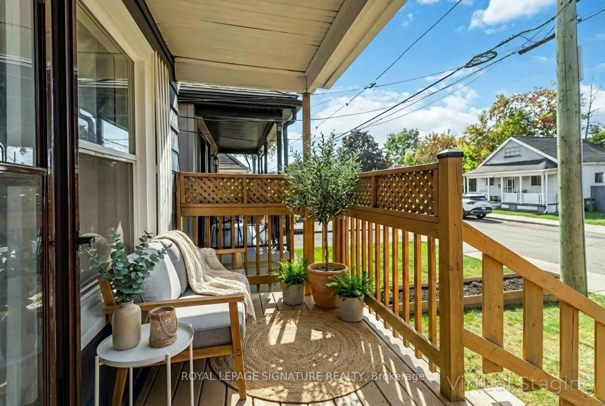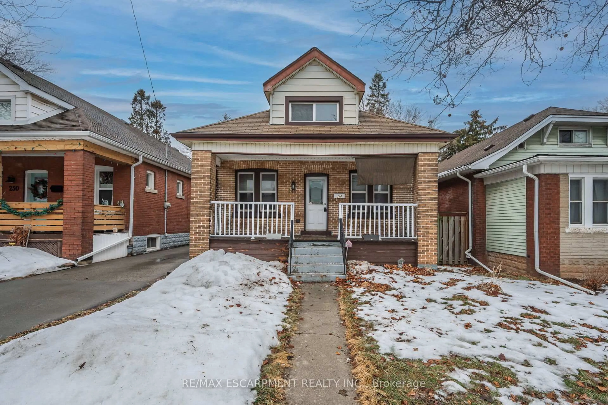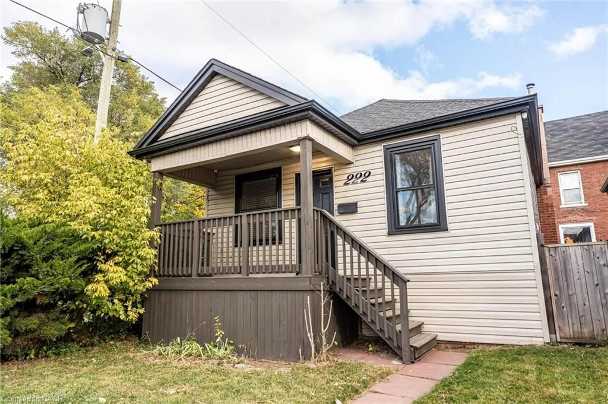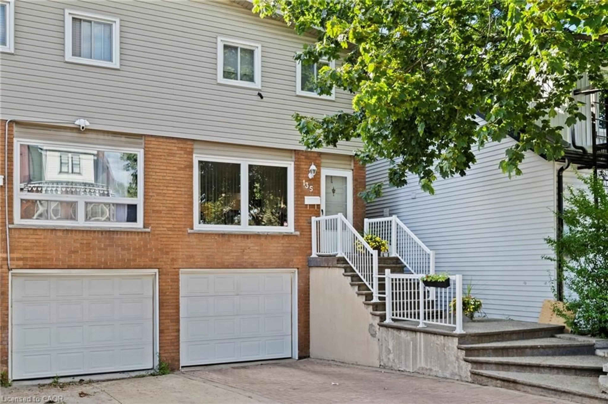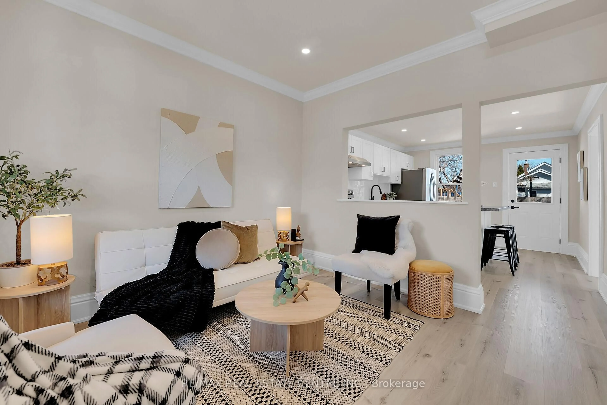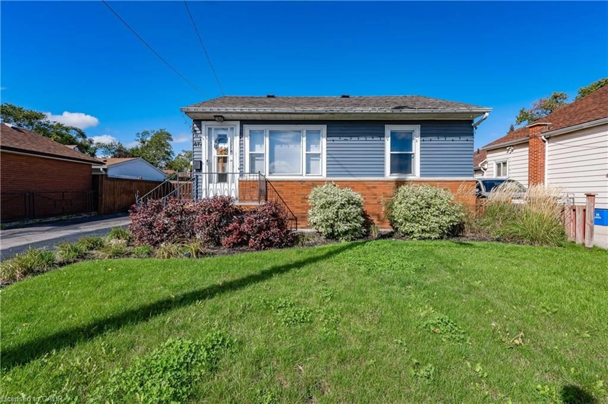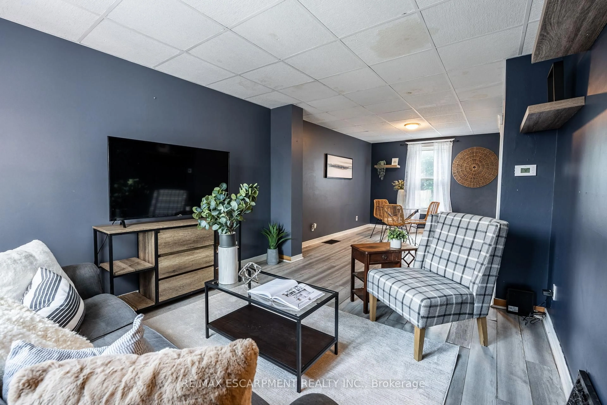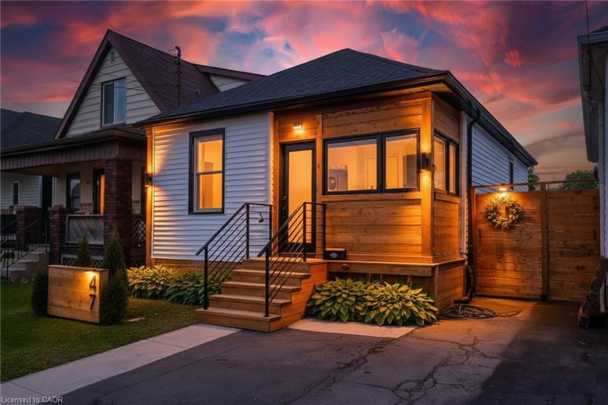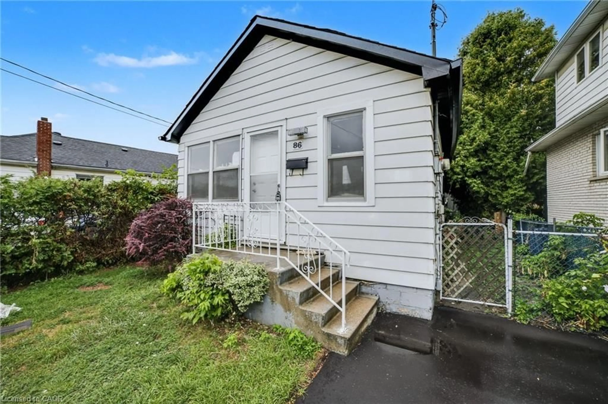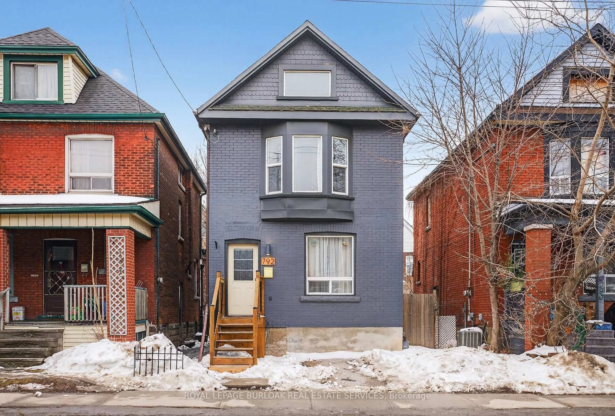84 Frederick Ave, Hamilton, Ontario L8H 4K6
Contact us about this property
Highlights
Estimated valueThis is the price Wahi expects this property to sell for.
The calculation is powered by our Instant Home Value Estimate, which uses current market and property price trends to estimate your home’s value with a 90% accuracy rate.Not available
Price/Sqft$306/sqft
Monthly cost
Open Calculator
Description
Charming bungalow located in desirable Crown Point neighbourhood of Hamilton. This 2 bed, 1 bath property is nestled on aquiet, tree-lined street ideal for first-time homebuyers or savvy investors looking to purchase in this family friendly area. This home offers afantastic opportunity to enter the market or add to your portfolio! Every inch of this sun-filled property boasts an inviting feeling with a livingroom that offers a large window and new chandelier, an updated kitchen with ample storage and a new backsplash, a primary room that hasbeen freshly painted, a second bedroom with new flooring and a new chandelier that overlooks the deck and a 4-piece main bathroom. Thespacious backyard is perfect for relaxing, gardening, or entertaining featuring a 10x7 foot deck. This home is walking distance to Centre Mall,Ottawa Street shops, great schools, parks and public transit which combines comfort with accessibility. Easy highway access makescommuting a breeze with close proximity to Highway 403 and The QEW. The basement is a blank canvas waiting to be finished! Come and seeeverything that 84 Frederick Avenue has to offer!
Property Details
Interior
Features
Main Floor
Living
3.12 x 3.0Laminate / Large Window / O/Looks Frontyard
Kitchen
3.04 x 3.21Laminate / Window / O/Looks Backyard
Primary
2.66 x 2.8Laminate / Window / Closet
2nd Br
2.64 x 2.7Laminate / Window / Closet
Exterior
Features
Property History
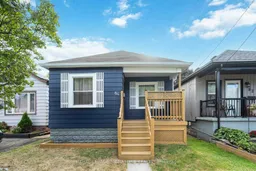 28
28