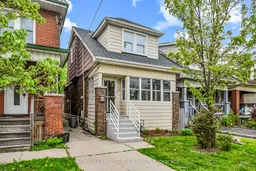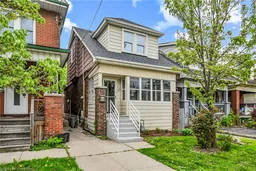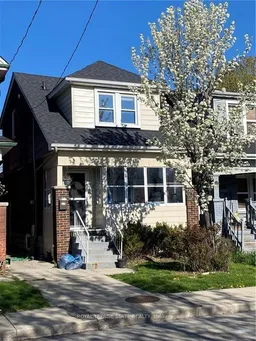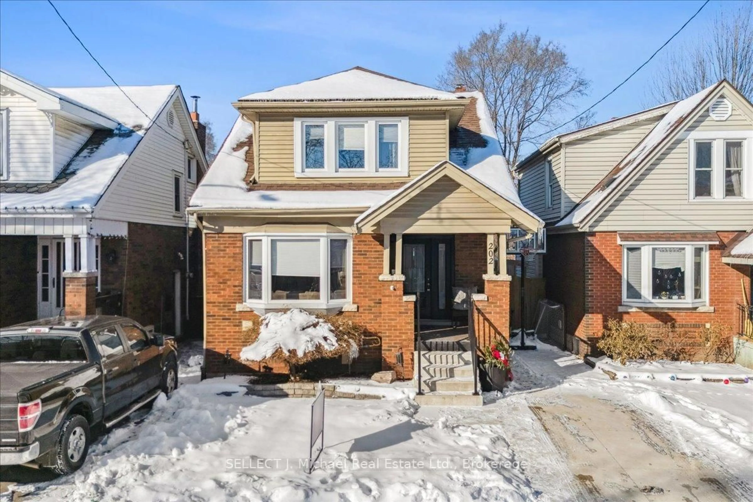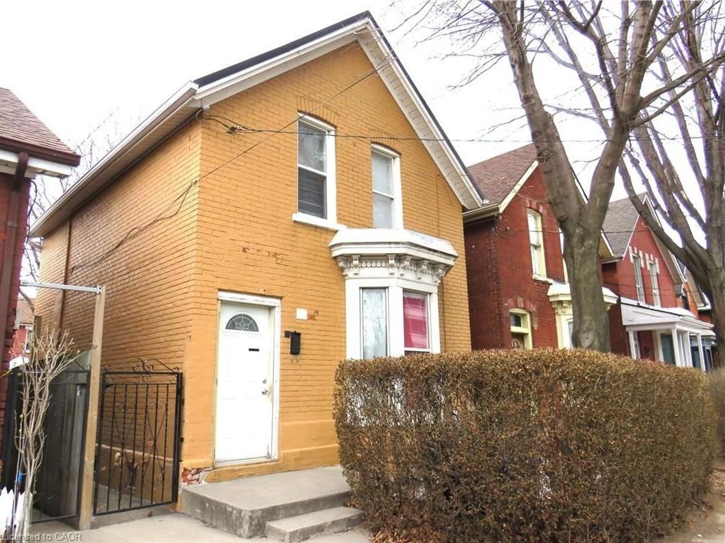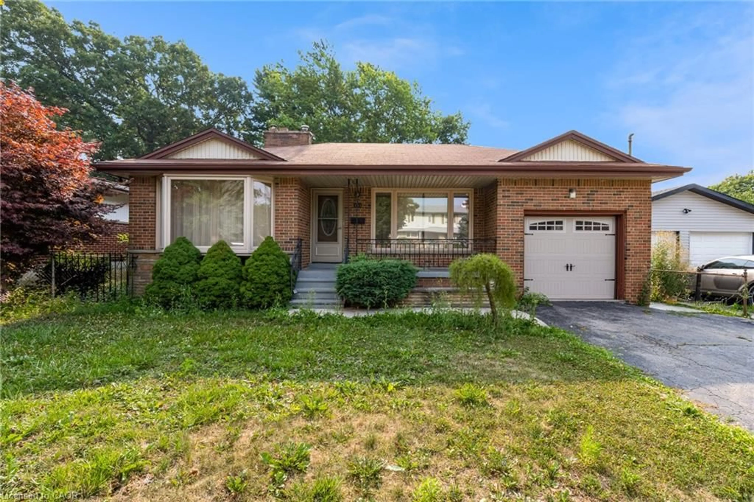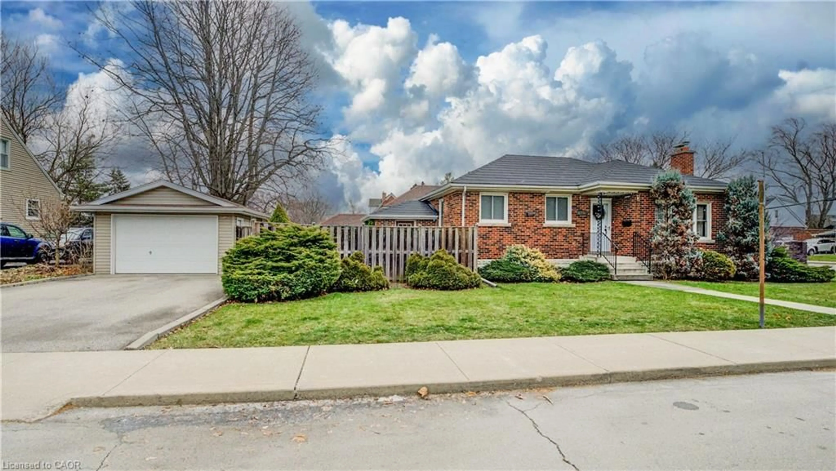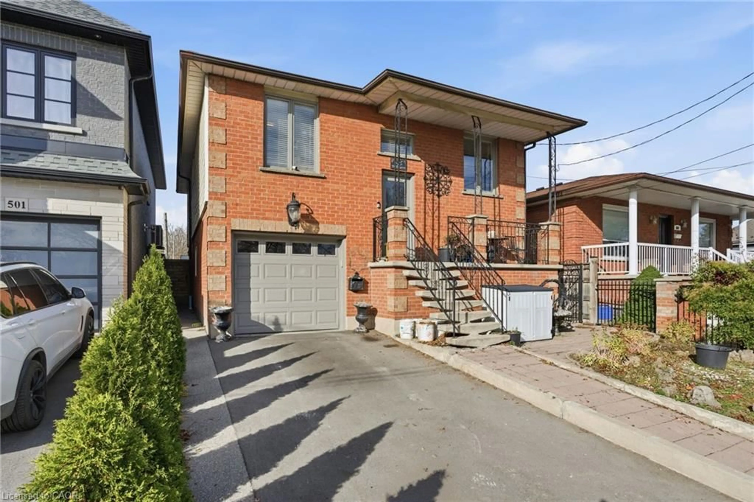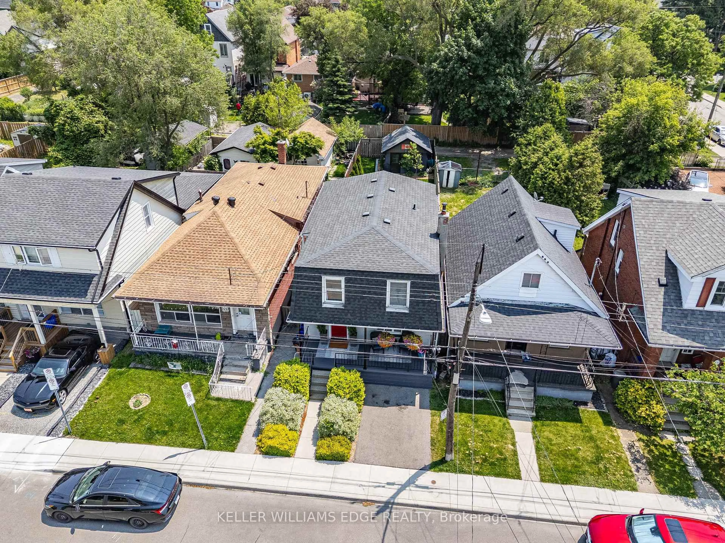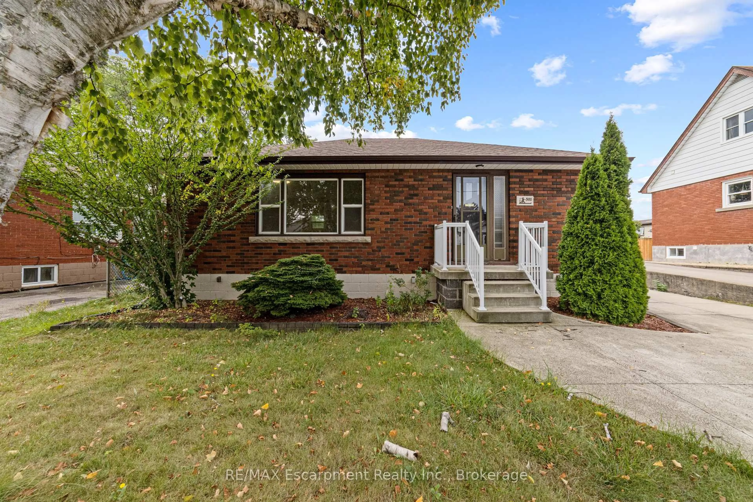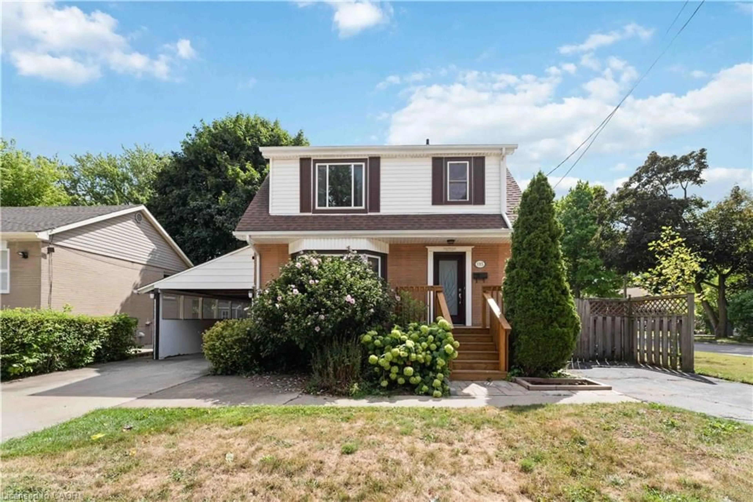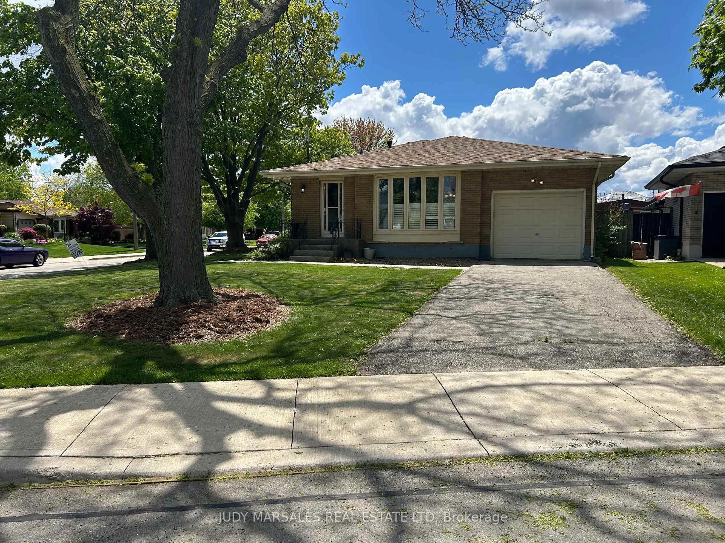Welcome to this charming two-storey brick home in the sought-after Crown Point neighbourhood, where classic character meets thoughtful modern updates. Relax year round in the enclosed front porch and mudroom or enjoy outdoor living on the back deck.Inside, you'll find spacious living and dining areas with newly installed flooring on the main level (2025), perfect for both everyday living and entertaining.The home has been carefully updated over the years, including a newer electrical pane land wiring (2018) no knob and tube as well as the removal of lead pipes to the street (2019), and a backflow valve installation (2019). The main bathroom was refreshed in 2020 and had newly installed floor in 2025. Appliance updates include a dishwasher (2020), laundry appliances (2019 and 2021), and refrigerator (2024).Additional improvements such as chimney parging (2023), and updates to the roof and some siding (2023) adds to the homes value and appeal.Ample rear laneway parking offers added convenience Laneway parking (not maintained by city). Some images are virtually staged. Located just steps from the vibrant Ottawa Street shopping district and beautiful Gage Park, with easy access to public transit, future LRT, local restaurants, and the 6km Pipeline Trail Pollinator Paradise is maintained by the Crown Point Garden Club. A well-loved home in a thriving community dont miss your chance to make it yours!
Inclusions: Fridge, stove, Dishwasher, washer, dryer - all as is.
