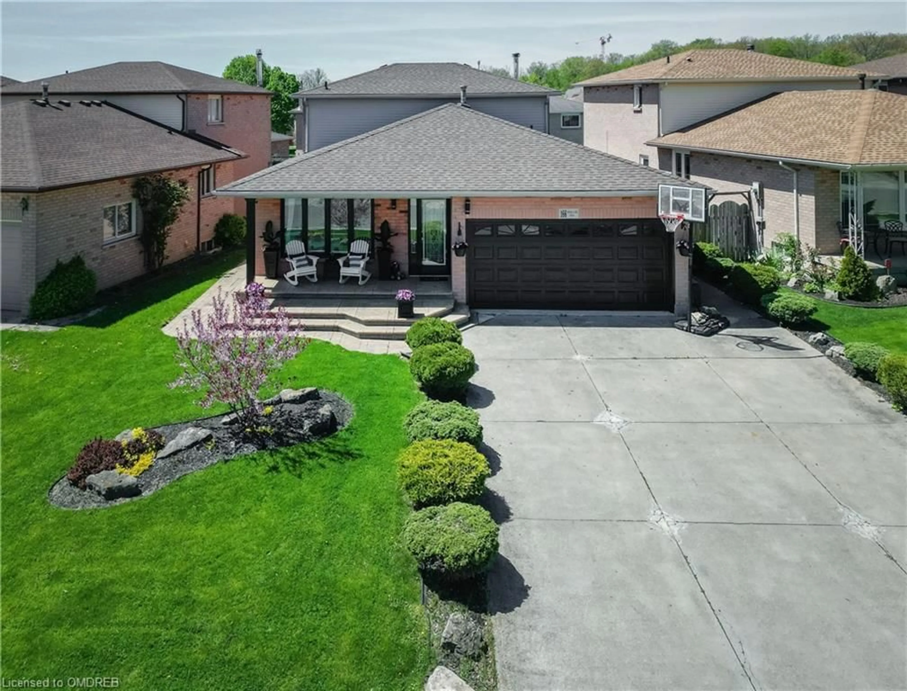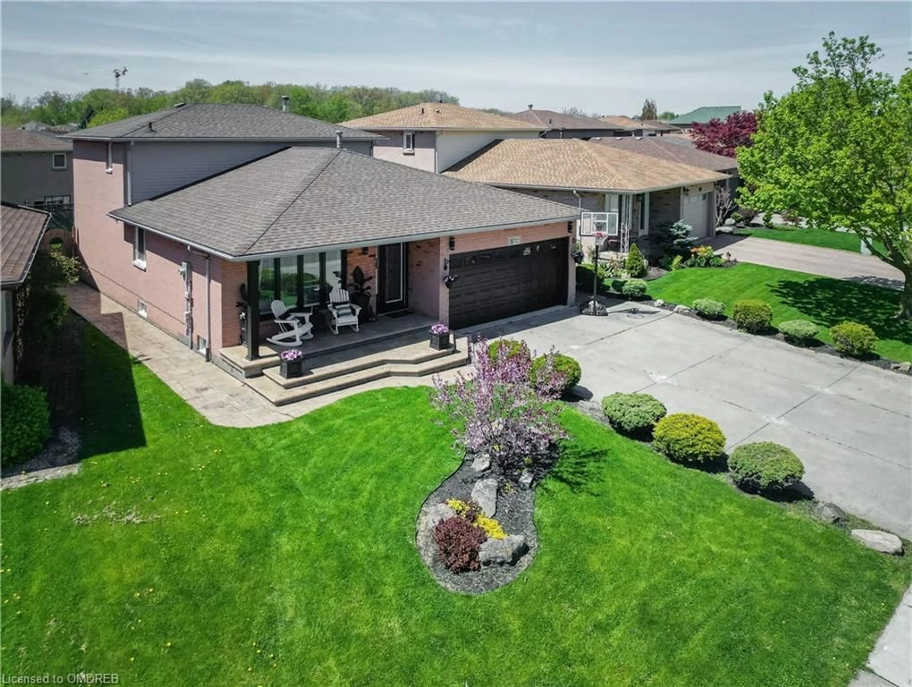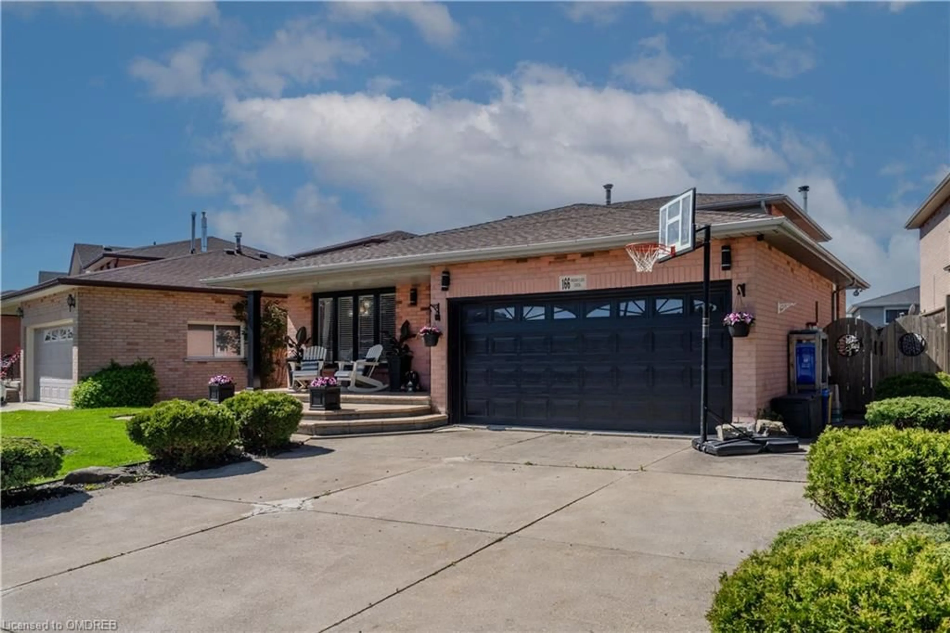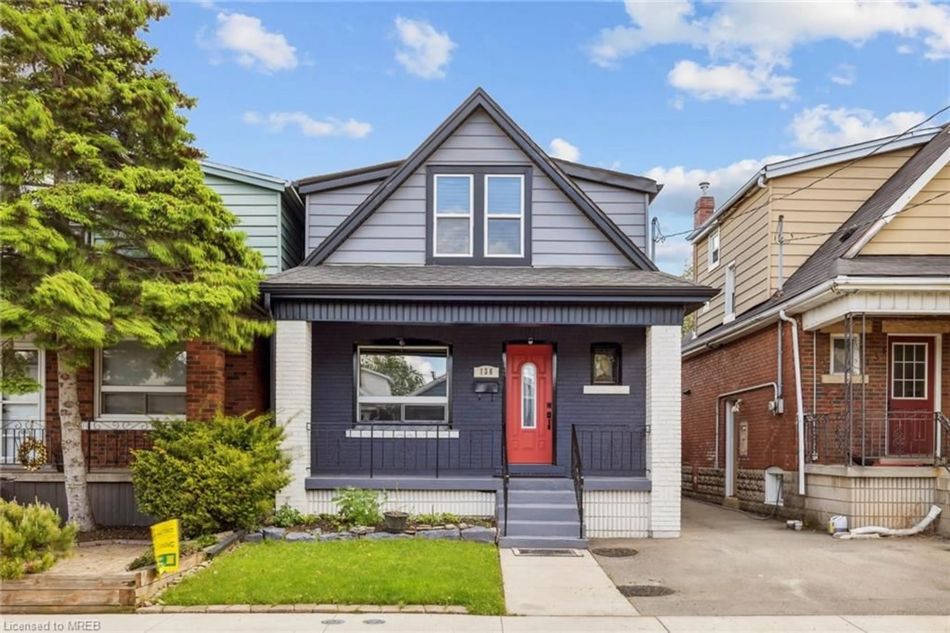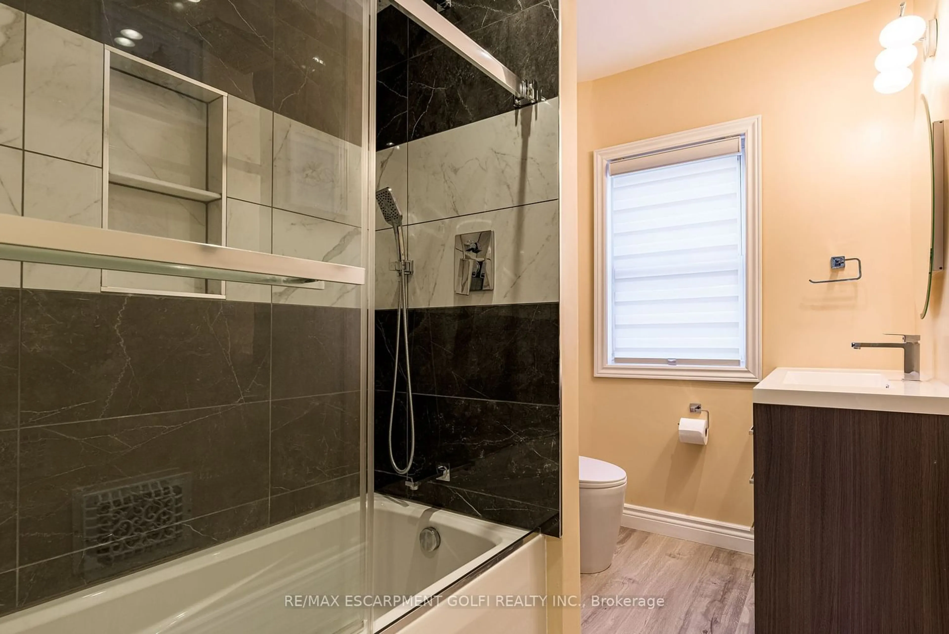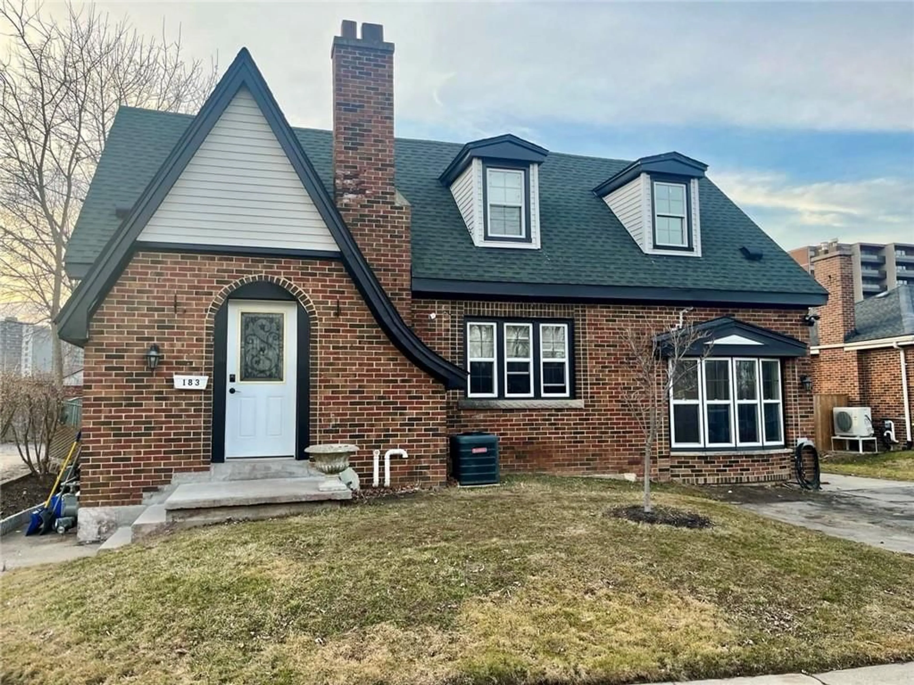166 Merrilee Cres, Hamilton, Ontario L9A 5G3
Contact us about this property
Highlights
Estimated ValueThis is the price Wahi expects this property to sell for.
The calculation is powered by our Instant Home Value Estimate, which uses current market and property price trends to estimate your home’s value with a 90% accuracy rate.$789,000*
Price/Sqft$477/sqft
Days On Market11 days
Est. Mortgage$4,033/mth
Tax Amount (2023)$4,609/yr
Description
Absolutely beautiful 4 level backsplit home with all levels being finished 1967 sq ft above ground and 600 sq ft in 4th level. Stunning curb appeal with welcoming front stamp concrete porch. Very well maintained home ready for you to just move in and enjoy. Located in desirable south central mountain close to Limeridge mall. Many upgrades to the home, Large eat-in Kitchen with Stainless Steel Appliances. Spacious layout with large welcoming foyer, Main floor offers dining room, living room and Kitchen which overlooks the lowered family room. Family Room offers walkout to deck with gazebo sitting area and hot tub. 4th bdrm next to family room (currently a woman's dream closet can easily be converted to bdrm) and a 4 pc bath. Top floor offers renovated bathroom and 3 good size bedrooms. Primary Room with closet and semi ensuite bathroom. Finished 4th level perfect for kids, in-laws and entertainment and 2 large storage rooms.
Property Details
Interior
Features
Basement Floor
Laundry
2.49 x 2.51Recreation Room
7.44 x 4.95Den
2.18 x 4.80Exterior
Features
Parking
Garage spaces 2
Garage type -
Other parking spaces 4
Total parking spaces 6
Property History
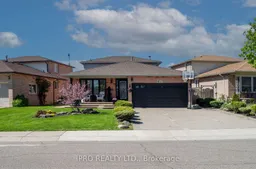 40
40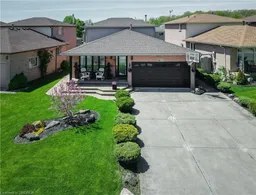 50
50Get an average of $10K cashback when you buy your home with Wahi MyBuy

Our top-notch virtual service means you get cash back into your pocket after close.
- Remote REALTOR®, support through the process
- A Tour Assistant will show you properties
- Our pricing desk recommends an offer price to win the bid without overpaying
