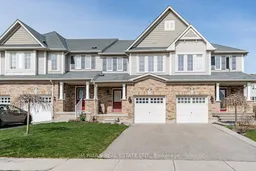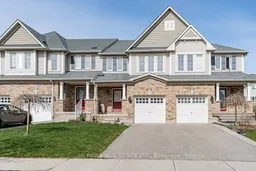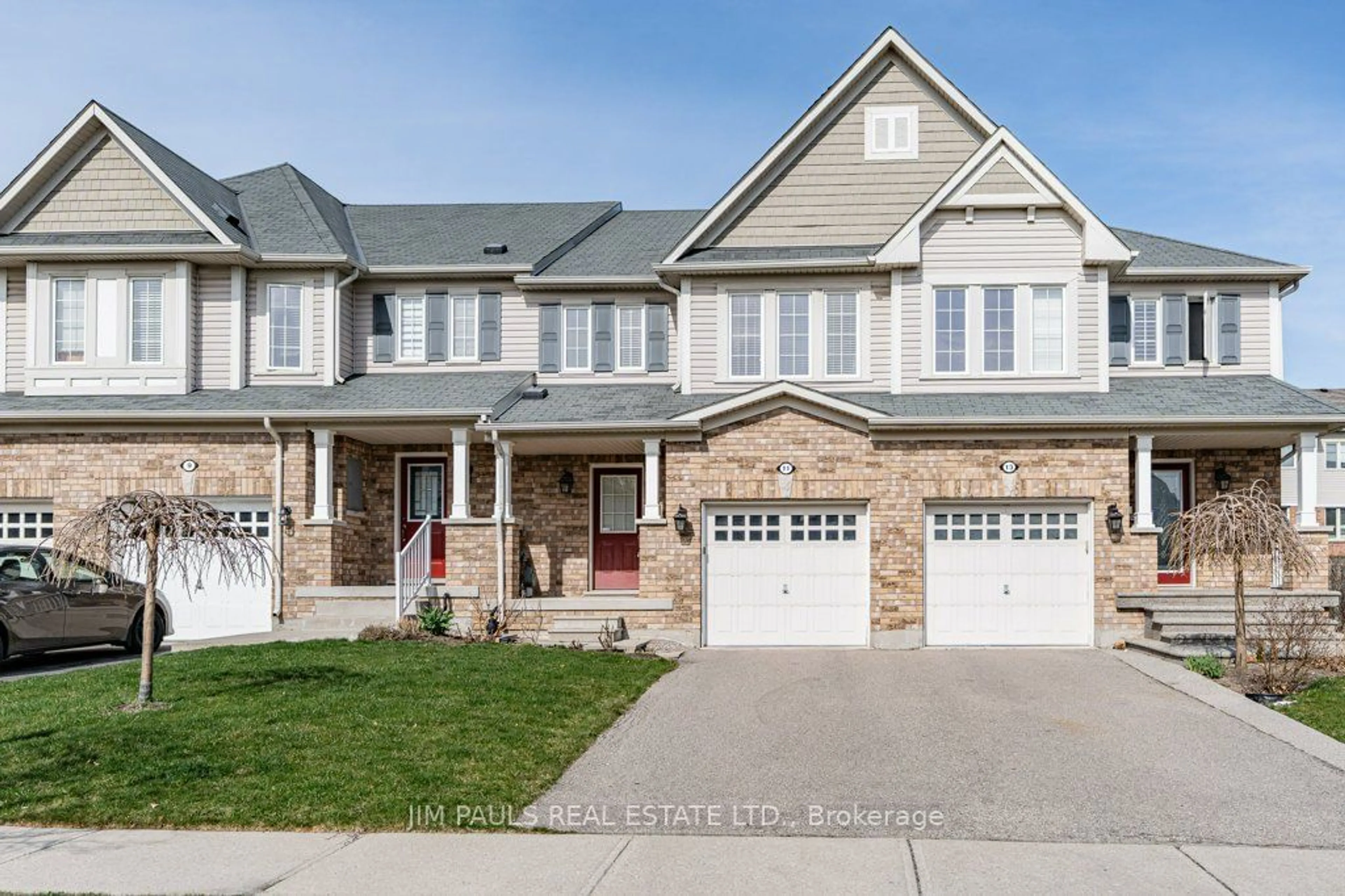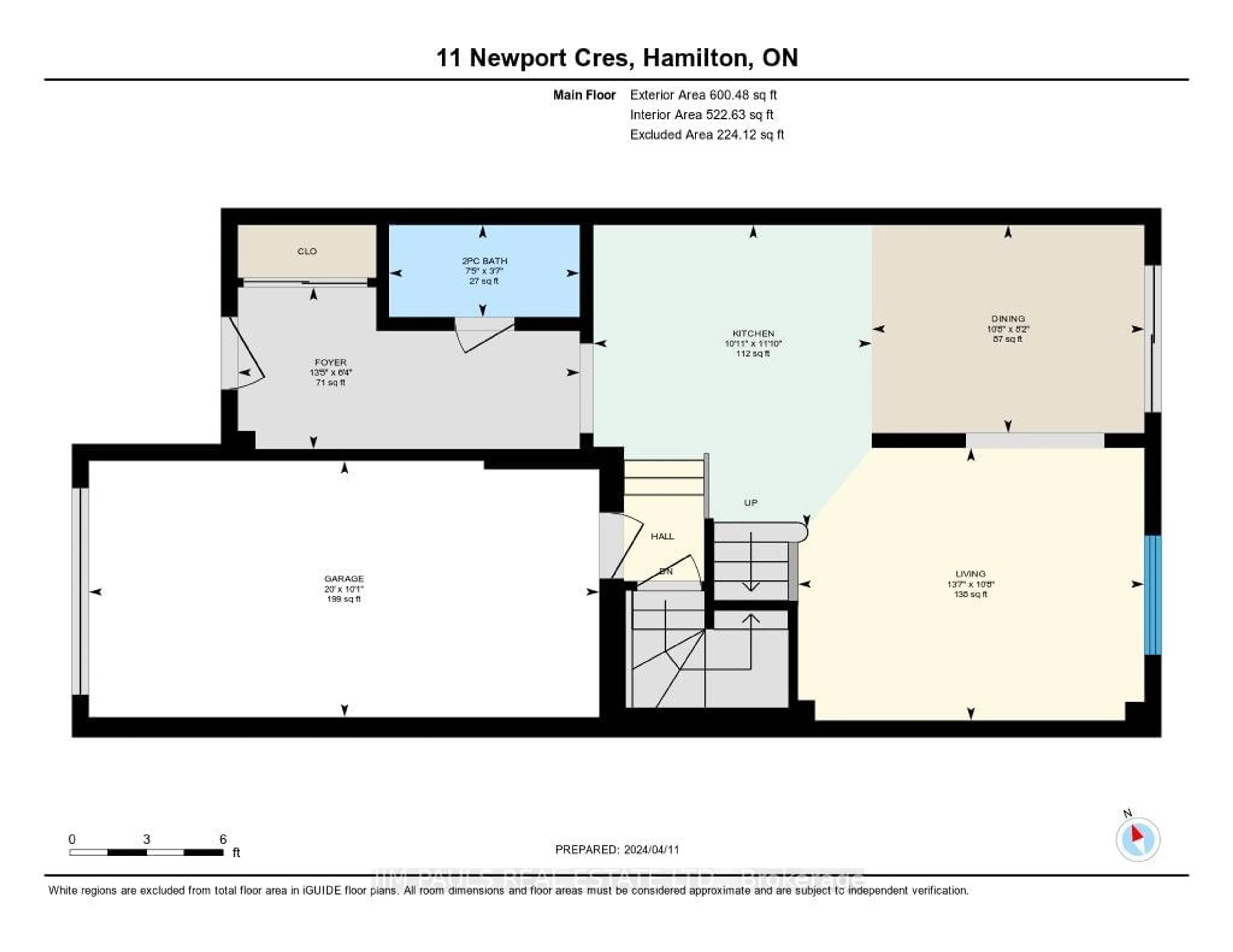11 Newport Cres, Hamilton, Ontario L9A 0B3
Contact us about this property
Highlights
Estimated ValueThis is the price Wahi expects this property to sell for.
The calculation is powered by our Instant Home Value Estimate, which uses current market and property price trends to estimate your home’s value with a 90% accuracy rate.$772,000*
Price/Sqft-
Days On Market12 days
Est. Mortgage$3,070/mth
Tax Amount (2023)$4,246/yr
Description
Nestled within the heart of the central Hamilton Mountain, this charming freehold townhome offers the epitome of comfortable living, boasting a generous 1394 square feet of space to call your own. Convenience is key with easy access to the LINC, public transit, shopping centers, schools, and an array of amenities. Upon entering, you're greeted by a spacious open concept main level, ideal for entertaining or simply enjoying daily life. The kitchen, the heart of the home, features abundant counter space, a convenient double sink, and a built-in dishwasher, making meal preparation a breeze. Natural light floods the bright living room, creating an inviting atmosphere for relaxation and gatherings. Adjacent to the kitchen lies the dining area, complete with a patio door leading to the rear deck, perfect for outdoor dining or enjoying a morning cup of coffee in the fresh air. Upstairs, three bedrooms await, offering ample space for family or guests. The highlight is the expansive primary suite, boasting a walk-in closet and an ensuite bathroom equipped with a luxurious soaker tub and separate shower, providing a private sanctuary for unwinding after a long day. For added convenience, the laundry is conveniently located on the second level, eliminating the need to haul laundry up and down stairs. Outside, the fully fenced yard provides privacy and security, ideal for children or pets to play freely. Additionally, the single car garage offers both convenience and protection from the elements, with inside access and a garage door opener for effortless entry. Notably, this home is an Energy Star Home, designed to meet strict energy efficiency guidelines, ensuring reduced energy consumption and lower utility bills for the environmentally conscious homeowner. The seller has a quote for sodding the yard, and might be willing to complete the sodding before closing.
Property Details
Interior
Features
2nd Floor
Laundry
1.83 x 1.83Prim Bdrm
4.22 x 4.83Bathroom
1.55 x 3.734 Pc Ensuite
Br
2.74 x 3.02Exterior
Features
Parking
Garage spaces 1
Garage type Attached
Other parking spaces 2
Total parking spaces 3
Property History
 40
40 39
39Get an average of $10K cashback when you buy your home with Wahi MyBuy

Our top-notch virtual service means you get cash back into your pocket after close.
- Remote REALTOR®, support through the process
- A Tour Assistant will show you properties
- Our pricing desk recommends an offer price to win the bid without overpaying



