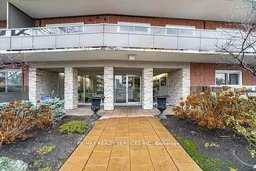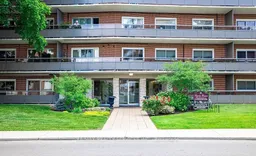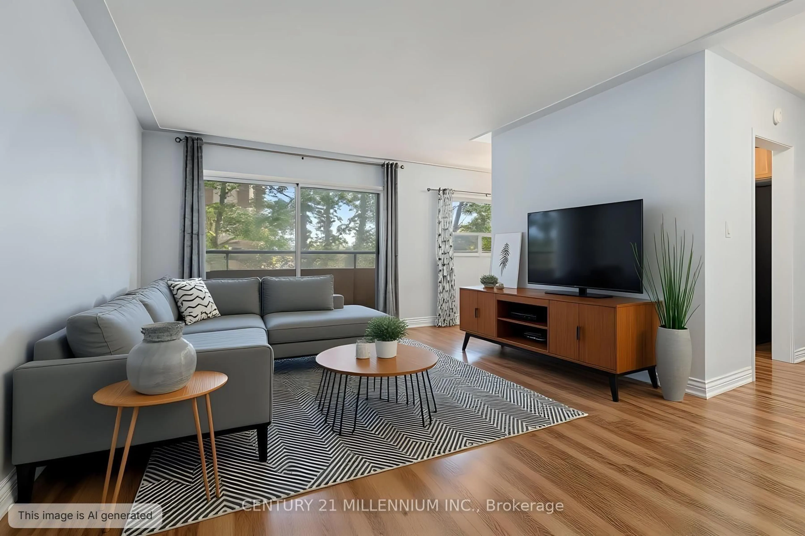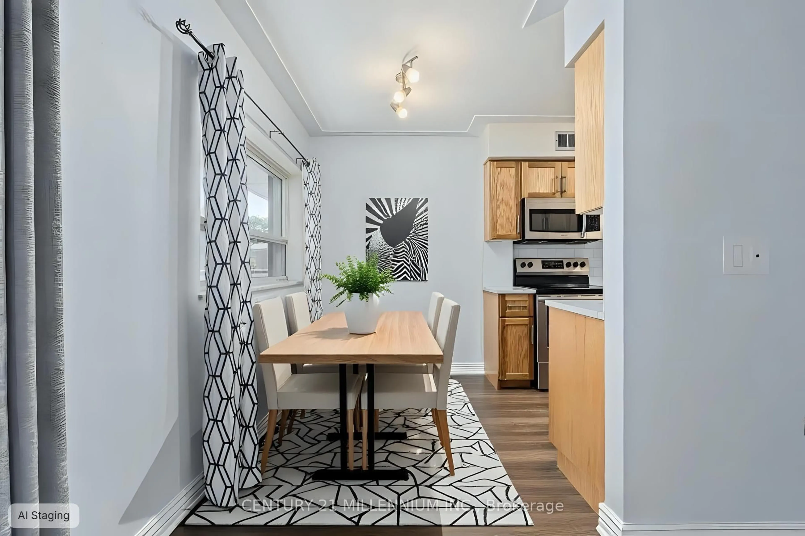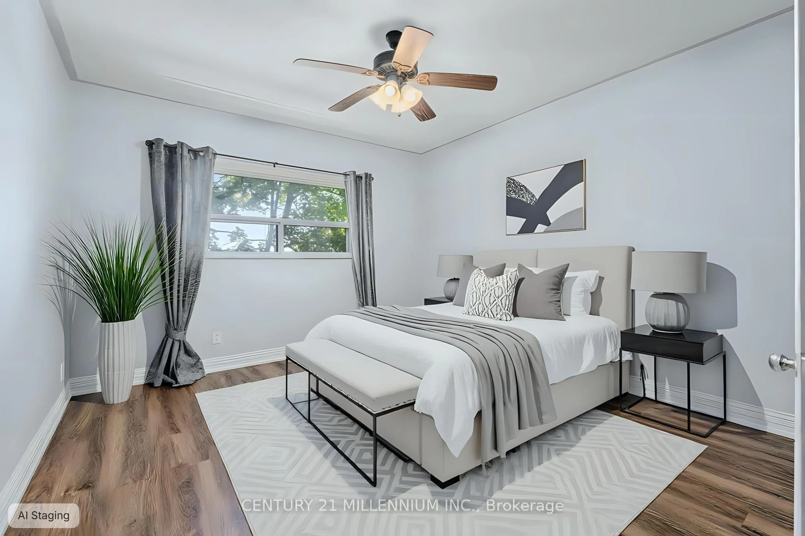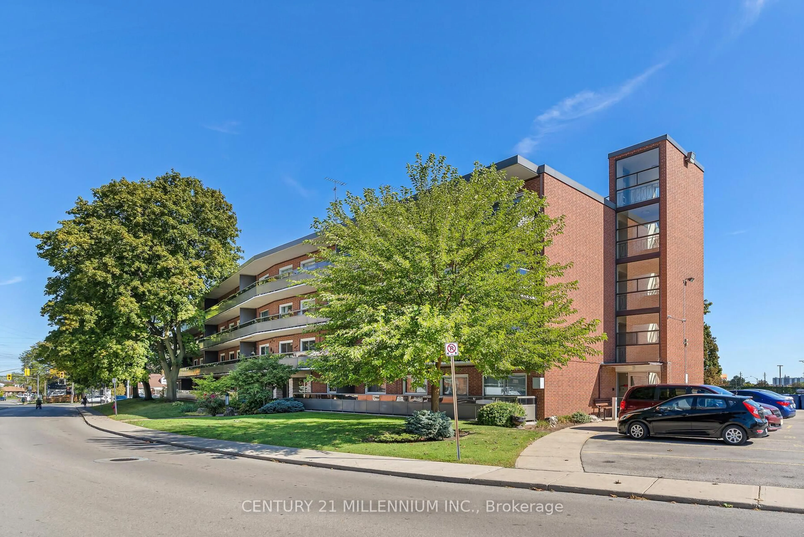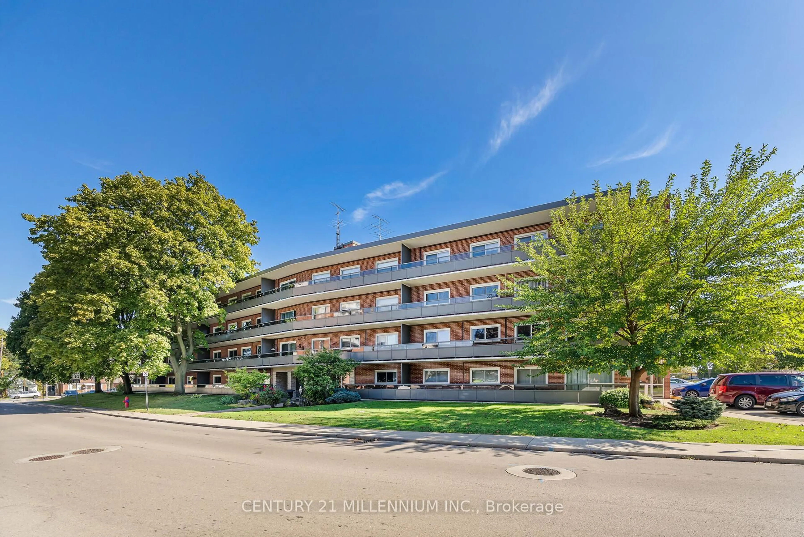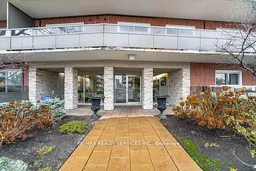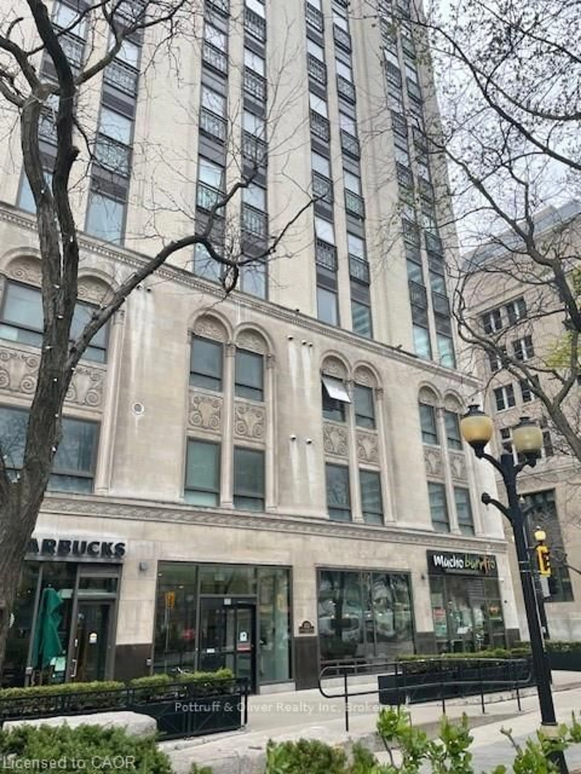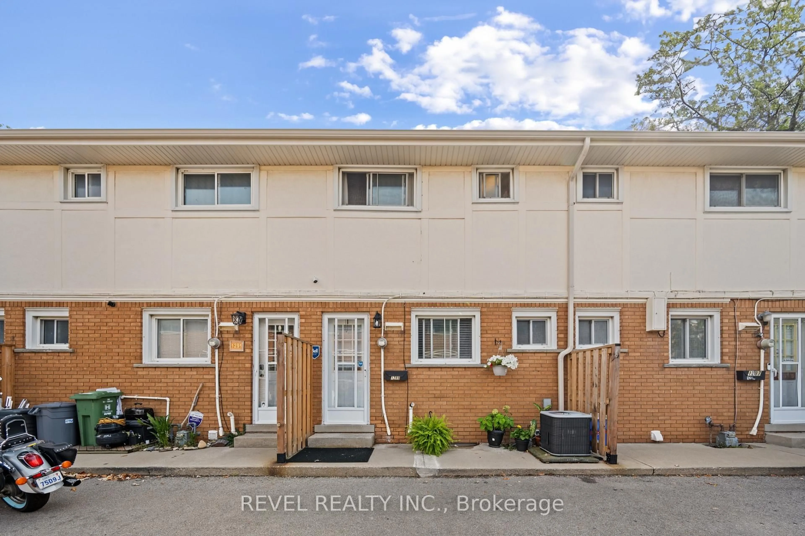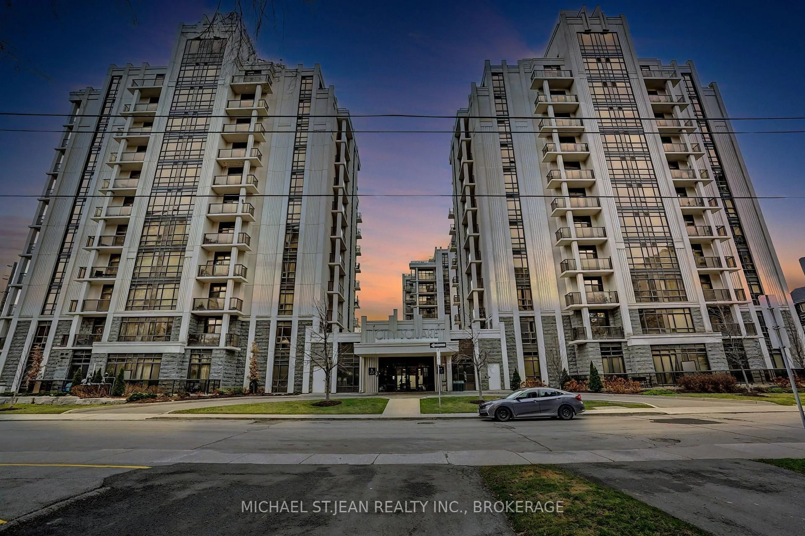11 Woodman Dr #203, Hamilton, Ontario L8K 4E3
Contact us about this property
Highlights
Estimated valueThis is the price Wahi expects this property to sell for.
The calculation is powered by our Instant Home Value Estimate, which uses current market and property price trends to estimate your home’s value with a 90% accuracy rate.Not available
Price/Sqft$429/sqft
Monthly cost
Open Calculator
Description
Discover elevated condo living in this fabulous 1 bedroom/ 1 bathroom residence perfectly situated in one of Hamilton's most sought-after mature neighborhoods. Surrounded by towering trees and lush greenery, this home offers a serene retreat with all the conveniences of city living just moments away. The elegant, open-concept layout flows seamlessly to a stunning full-length terrace that extends from one end of the condo to the other - a private outdoor sanctuary overlooking a peaceful garden dotted with apple trees. Enjoy effortless living with your locker located on the same floor, plus an unbeatable location close to Eastgate Square, Dover Park, Sir Wilfrid Laurier Recreation Centre, and the Hamilton GO Station. Shops, restaurants, schools, and the highway are all just minutes away - and yes, even HomeSense is within easy reach for all your stylish touches. Whether you're starting out, simplifying, or simply seeking comfort and sophistication in a prime location, this exceptional condo delivers the perfect balance of lifestyle and peace and serenity.
Property Details
Interior
Features
Main Floor
Bathroom
1.0 x 1.04 Pc Bath
Living
6.4 x 3.66Laminate / Combined W/Dining / W/O To Terrace
Dining
6.4 x 3.66Laminate / Combined W/Living / W/O To Terrace
Kitchen
4.33 x 2.74Laminate / Combined W/Br / Stainless Steel Appl
Exterior
Features
Parking
Garage spaces -
Garage type -
Total parking spaces 1
Condo Details
Amenities
Visitor Parking
Inclusions
Property History
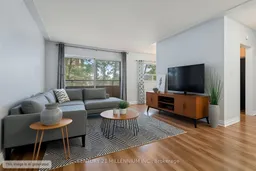 21
21