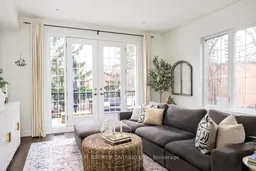All eyes on Augusta! Experience modern city living at its finest in Corktown. This stunning 3 bedroom, 3-bathroom, 4-storey condo townhome offers an impressive 2,150 sq. ft. of thoughtfully designed space, blending urban convenience with a rare sense of privacy. The open-concept main floor is perfect for entertaining, featuring the living, dining, and impressive kitchen with Caesarstone countertops, stainless steel appliances, and modern light fixtures. Large windows and open-riser oak stairs fill the home with natural light, creating a bright, inviting atmosphere. The spacious master suite boasts a Juliet balcony, his-and-her closets, and a luxurious ensuite with soaker tub and glass shower. The second bedroom also features two closets and a private ensuite. The home includes bedroom-floor laundry, a rare private built-in garage and a versatile den on the 4th floor ideal as a home office or gym, offering panoramic city skyline views. A private balcony off the kitchen with a gas hookup offers picturesque views of the escarpment. Located in the heart of one of Canada's most livable neighbourhoods, you'll be steps from top-rated restaurants, bars, rooftop patios, and boutique wellness spots, with easy access to parks and the Bruce Trail. The Hamilton GO Station is just steps away, with St. Joe's Hospital, schools, churches, coffee shops, and daycare all a short walk from your door. Thoughtfully designed, perfectly located this is the home you've been waiting for!
Inclusions: Carbon Monoxide/ Smoke Detectors-SS Frigidaire Gallery Dishwasher-LG Washer-LG Dryer-SS Microwave-SS Frigidaire Gallery Fridge-SS Range Hood-SS Frigidaire Gallery Gas Range-Window Coverings-Light Fixtures-Moen Bathroom Fixtures-Rheem Tankless Natural Gas Hot Water Heater (New Jan 2020 - Owned)-Nilfisk Central Vacuum throughout-Natural Gas Weber BBQ-Home Alarm System (Motion, Doors, Glassbreak)-Nest Smart Learning Thermostats x2-Wire shelving in bedrooms, Weiser Smart Touch Lock.
 26
26


