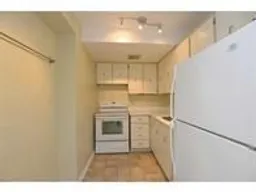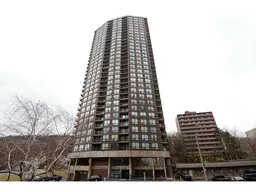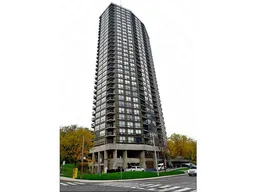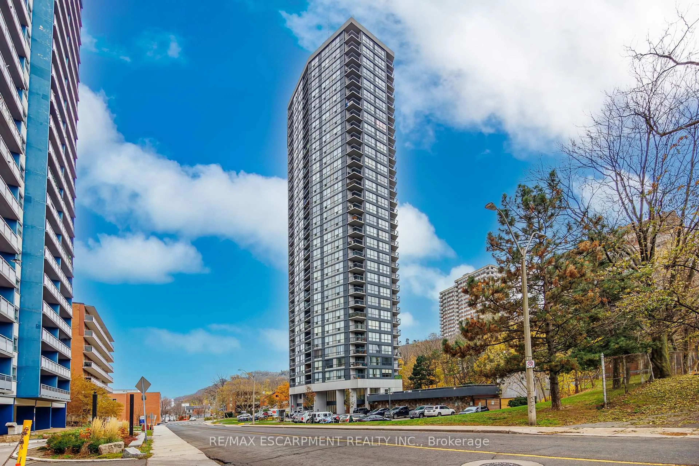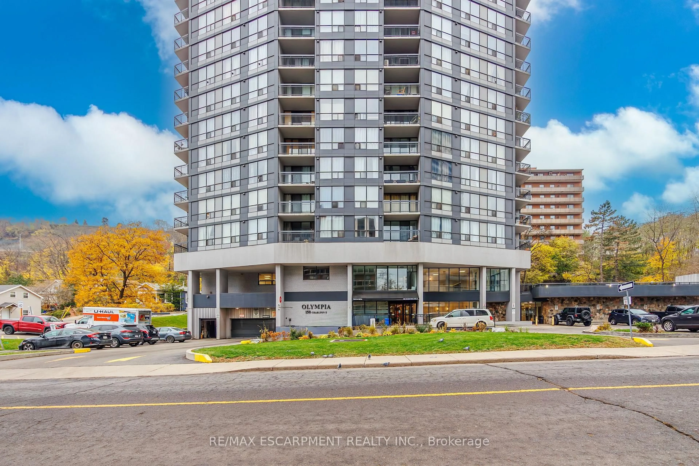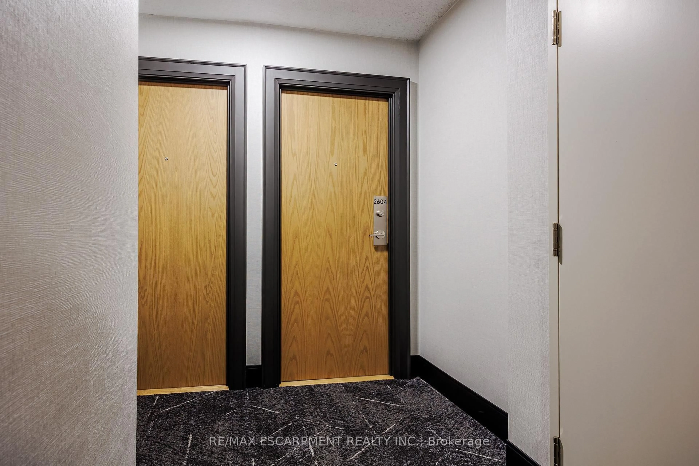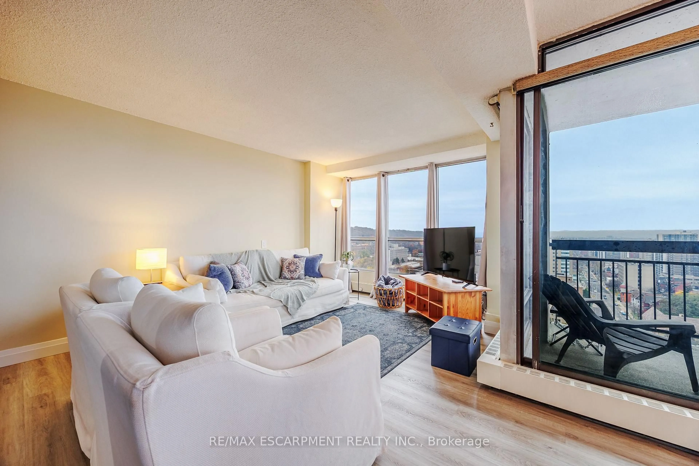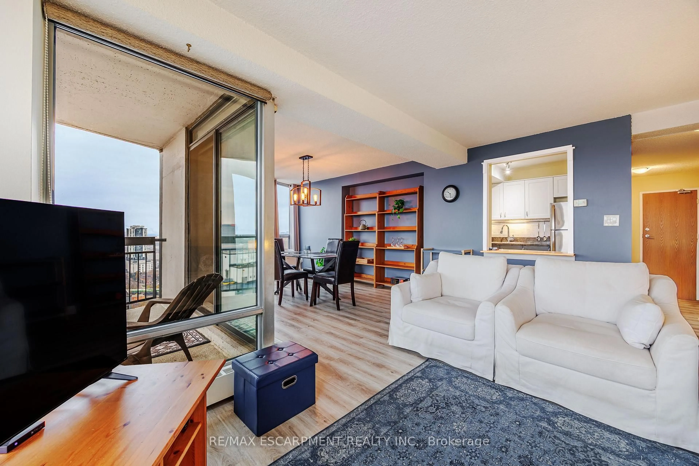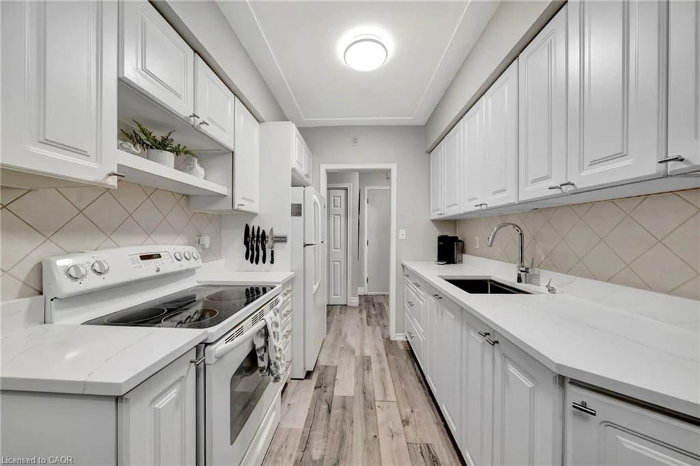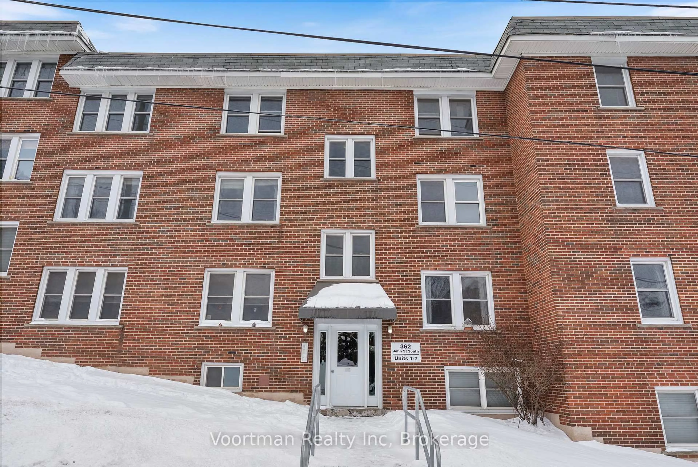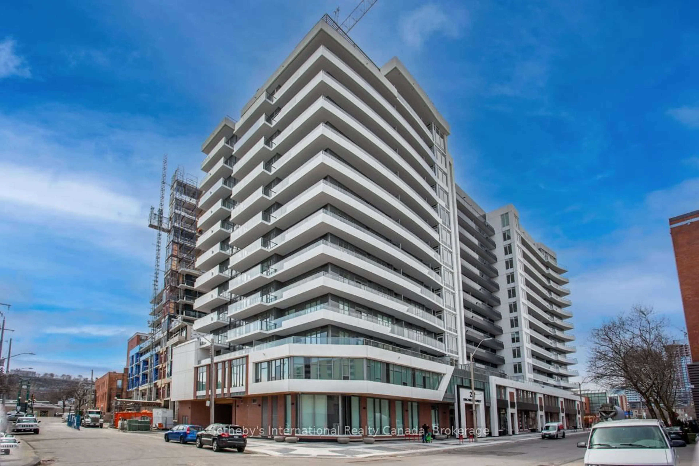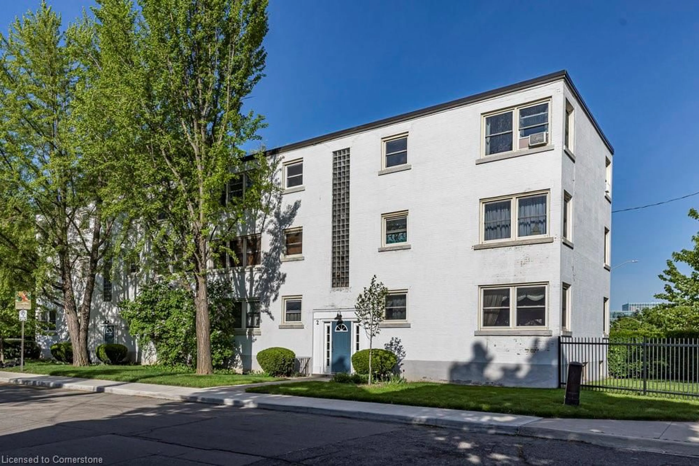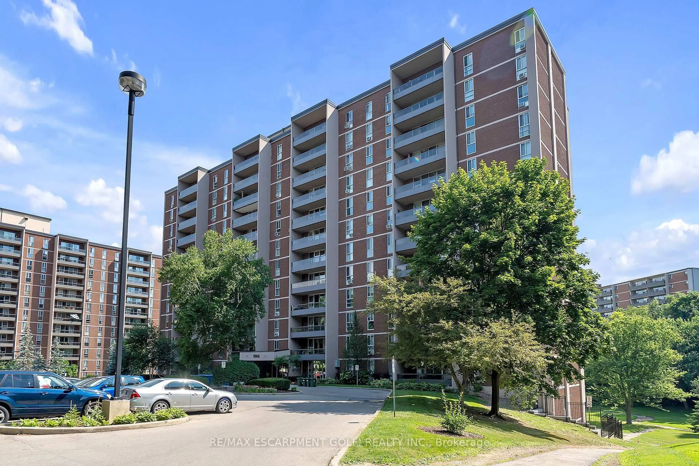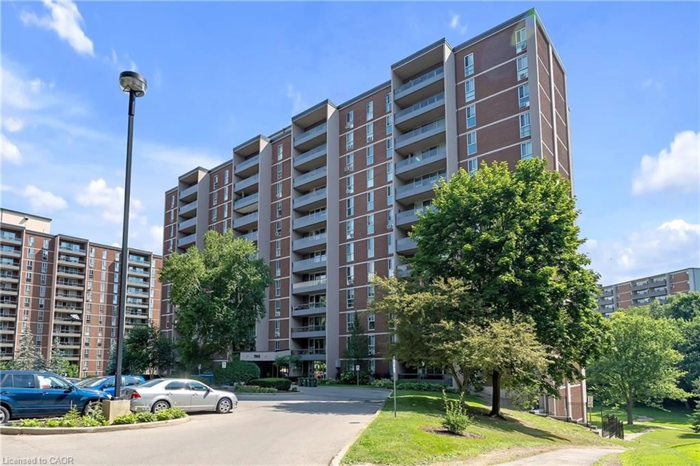150 Charlton Ave #2604, Hamilton, Ontario L8N 3X3
Contact us about this property
Highlights
Estimated valueThis is the price Wahi expects this property to sell for.
The calculation is powered by our Instant Home Value Estimate, which uses current market and property price trends to estimate your home’s value with a 90% accuracy rate.Not available
Price/Sqft$347/sqft
Monthly cost
Open Calculator
Description
Step into Unit 2604 at 150 Charlton Avenue East and experience condominium living at its finest. Perched high above the city, this stunning 2-bedroom, 2-bath suite offers unobstructed panoramic views of Lake Ontario-end on a clear day, you can even see all the way to Toronto's skyline. Sunrise coffee or sunset wine, your backdrop will never disappoint. Inside, you'll find a bright, welcoming kitchen that flows into the open-concept living and dining area, making entertaining feel natural and relaxed. Large windows fill the space with natural light, enhancing the warm and airy atmosphere throughout. Thoughtful touches continue with an in-suite storage room and a spacious foyer closet, adding convenience and keeping your home beautifully organized. Located in the heart of Hamilton, this central address places you steps from vibrant restaurants, boutique cafés, theatres, and entertainment. You're also close to major hospitals, public transit routes, schools, and lush parks-everything you need for an easy, connected lifestyle. Whether you're looking for your first home, or a stylish downsizing opportunity, Unit 2604 delivers comfort, convenience, and exceptional views you won't soon forget.
Property Details
Interior
Features
Main Floor
Foyer
2.73 x 1.95Other
0.89 x 0.61Closet
Living
5.26 x 3.3Dining
4.4 x 3.5Exterior
Features
Condo Details
Amenities
Elevator, Exercise Room, Games Room, Gym, Indoor Pool, Party/Meeting Room
Inclusions
Property History
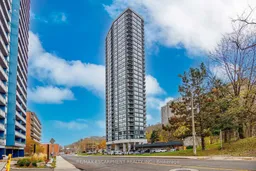 28
28