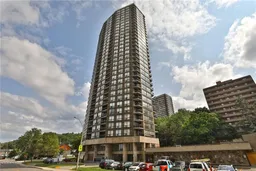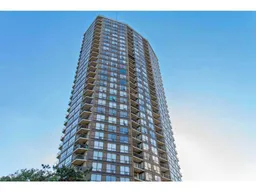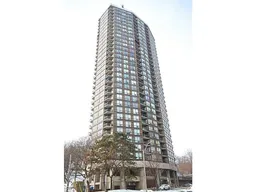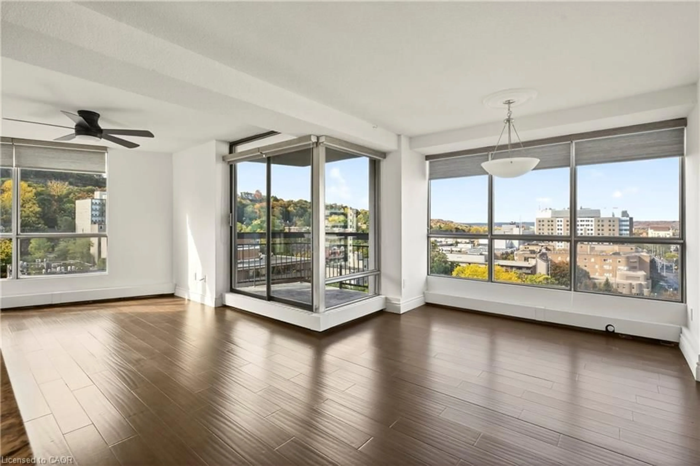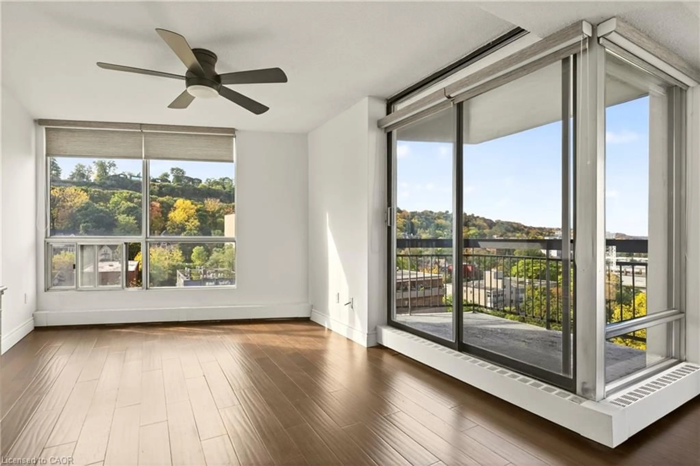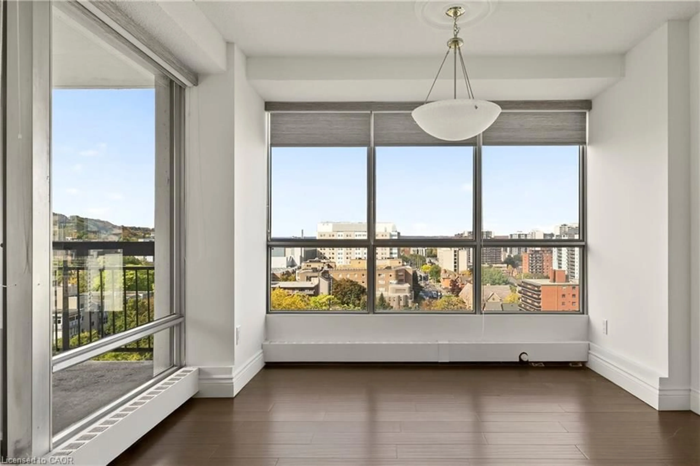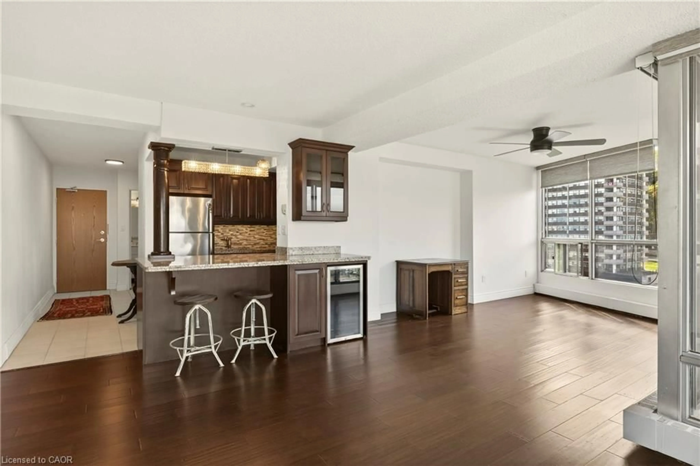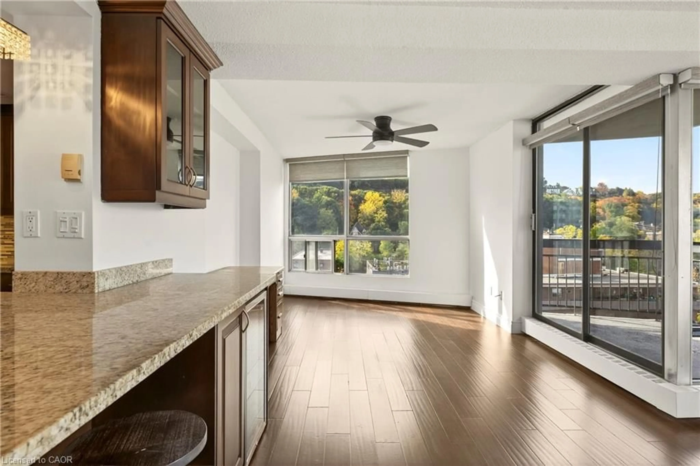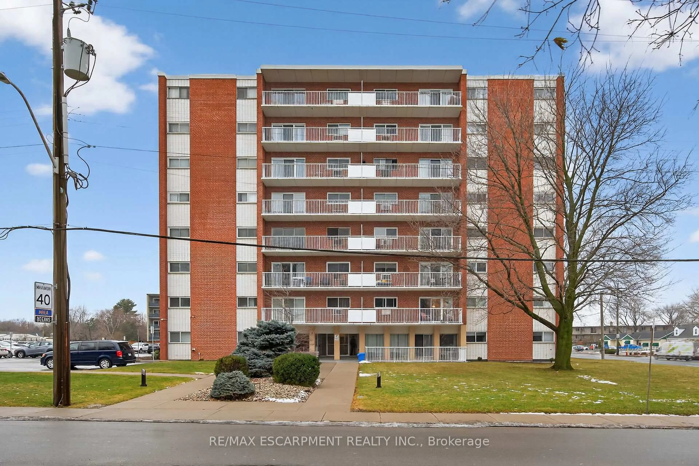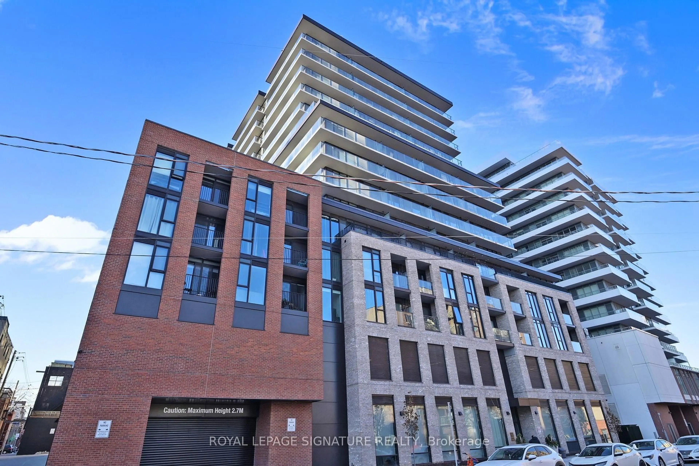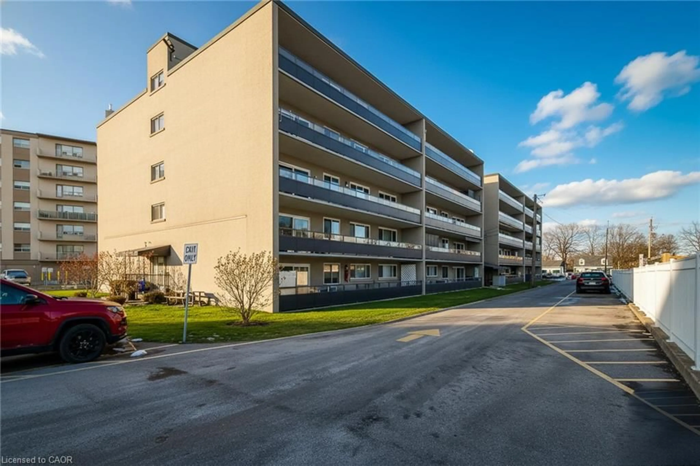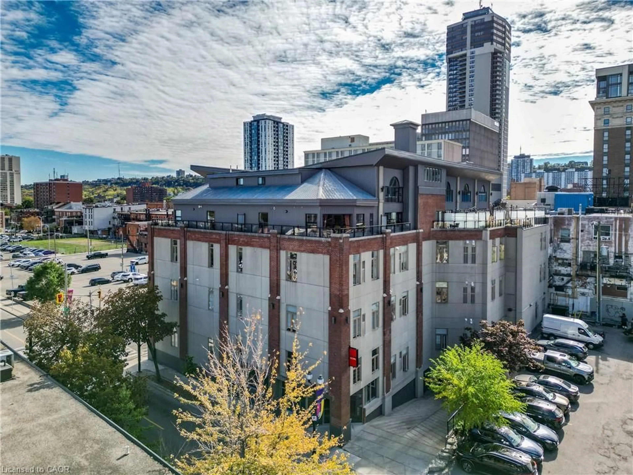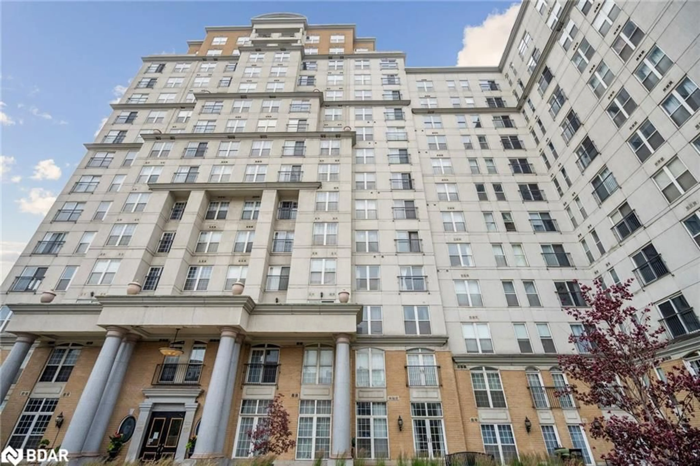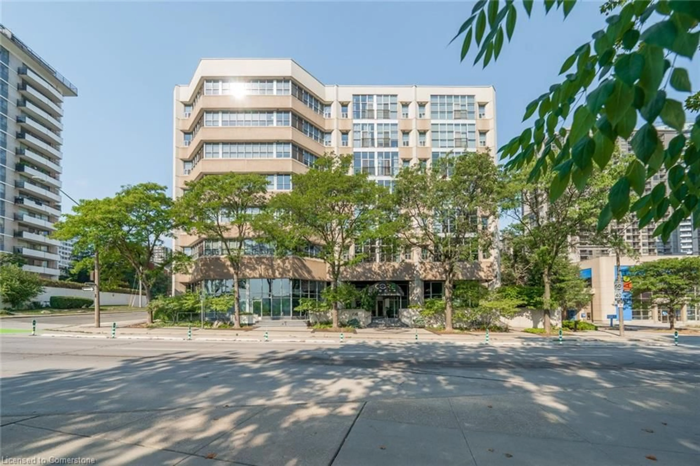150 Charlton Ave #1808, Hamilton, Ontario L8N 3X3
Contact us about this property
Highlights
Estimated valueThis is the price Wahi expects this property to sell for.
The calculation is powered by our Instant Home Value Estimate, which uses current market and property price trends to estimate your home’s value with a 90% accuracy rate.Not available
Price/Sqft$269/sqft
Monthly cost
Open Calculator
Description
Exceptional views from every window! Discover this stunning 2-bedroom, 1.5-bath, 18th floor condominium apartment with balcony, offering spectacular southwest views overlooking the escarpment and city skyline — a true million-dollar vista. The over 1100 square feet of living space includes an updated kitchen featuring granite countertops, stainless-steel appliances, and a breakfast bar, perfect for casual meals at home. Bamboo flooring throughout adds warmth and style to the spacious interior. Conveniently located within walking distance to St. Joseph's Hospital and close to public transit, mountain access roads and the Hunter Street GO Centre, this well-maintained building offers both comfort and practicality. The building boasts numerous remarkable amenities including a gym, swimming pool, squash court, games room, and party room. Recent renovations have transformed the common areas with a new lobby, refreshed hallways, and modernized unit doors, giving the property a contemporary look that feels like a brand-new building. Underground parking is available for an additional fee. Don't miss this exceptional opportunity to own a move-in-ready unit with breathtaking views and premium amenities. Schedule your showing today!
Property Details
Interior
Features
Main Floor
Living Room
8.05 x 3.71Bedroom Primary
5.00 x 3.20Kitchen
3.12 x 2.11Bedroom
4.98 x 2.97Exterior
Features
Condo Details
Amenities
Elevator(s), Fitness Center, Party Room, Pool, Roof Deck
Inclusions
Property History
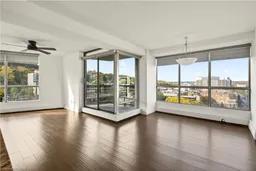 35
35