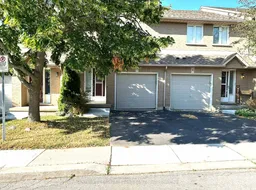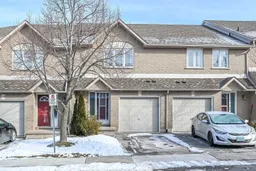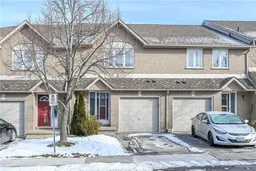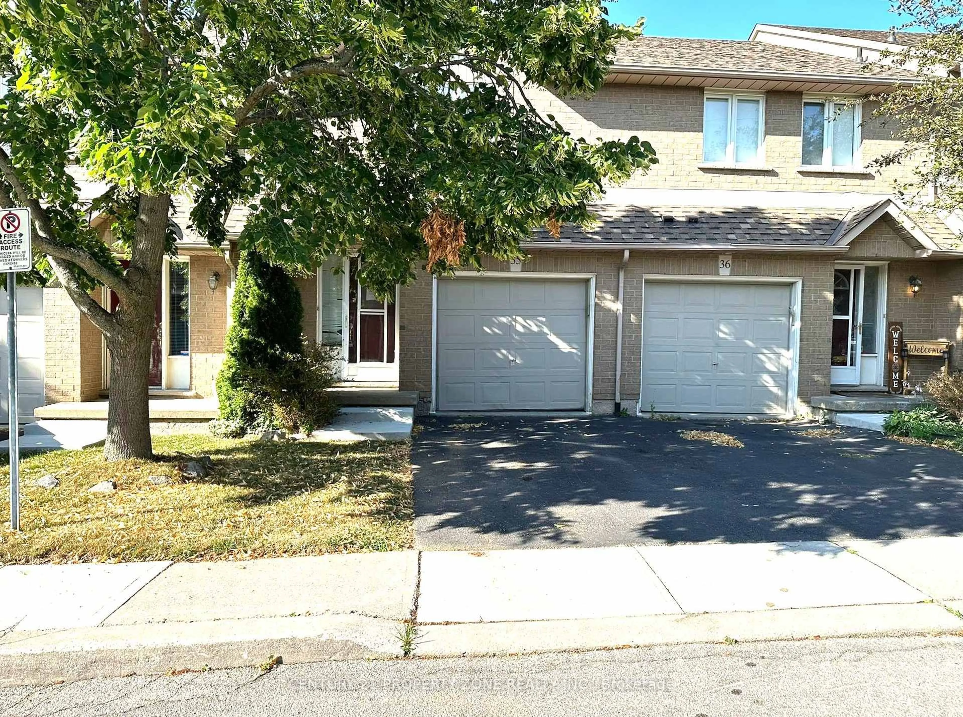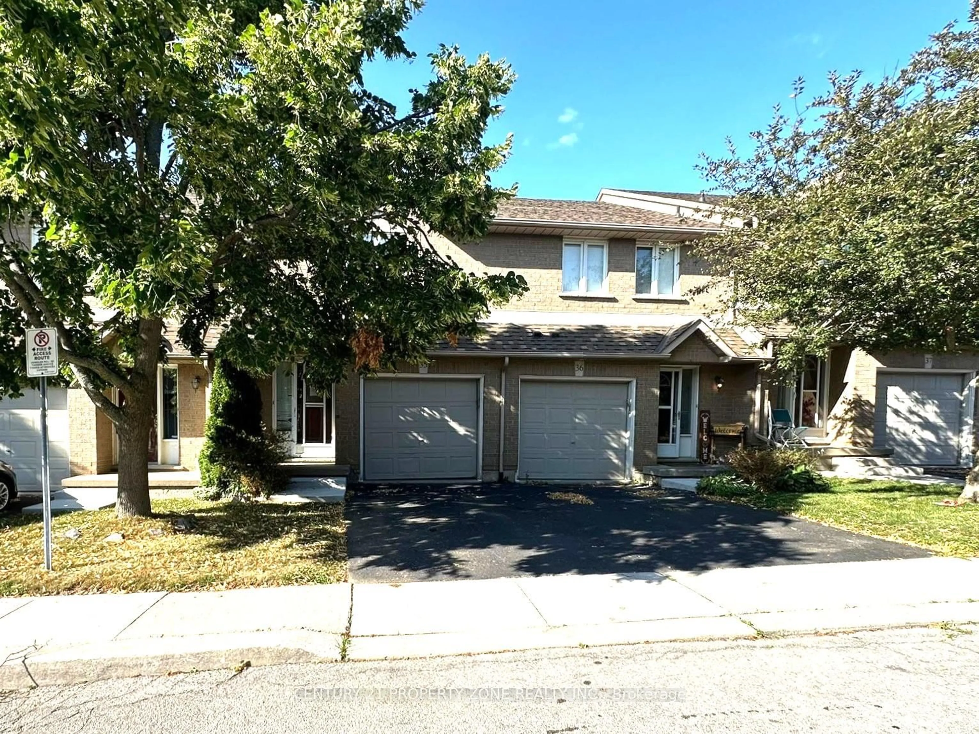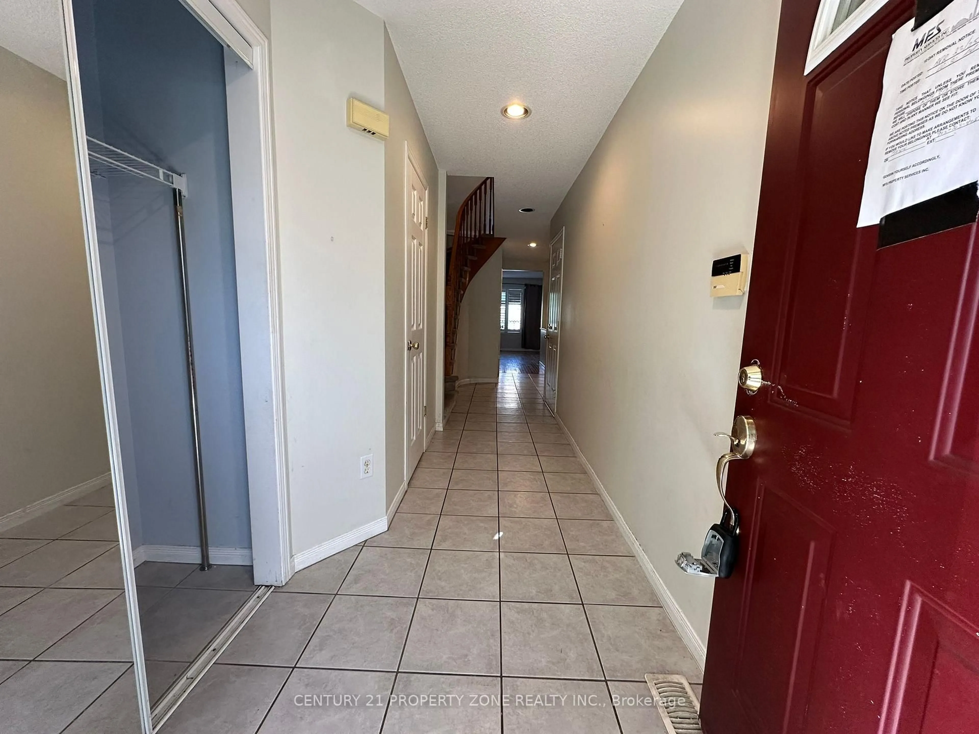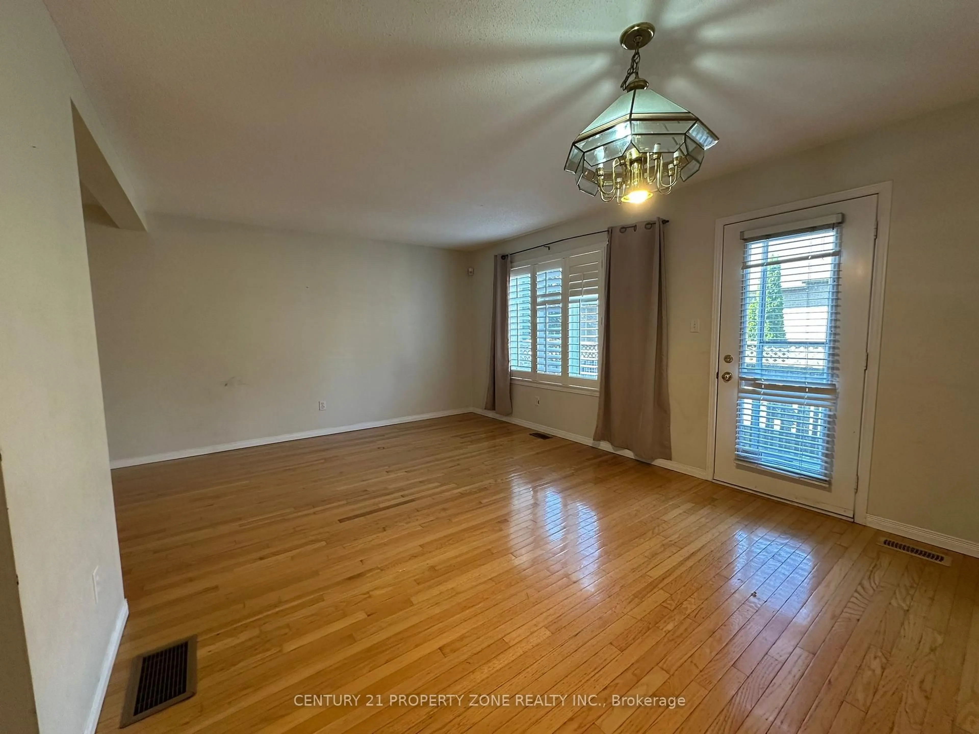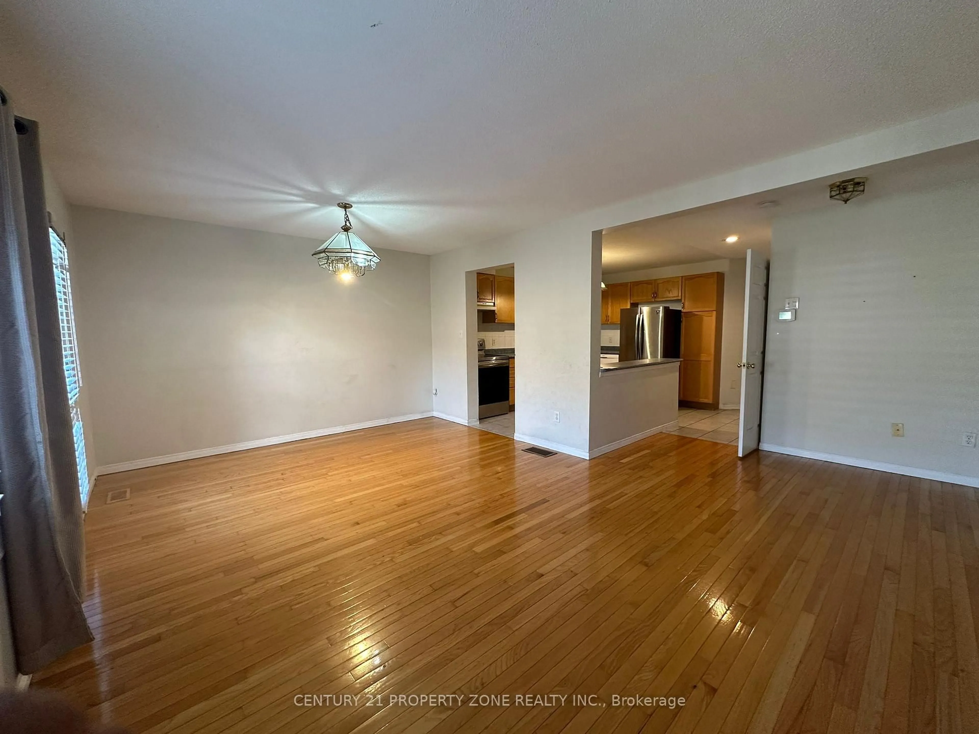1889 Upper Wentworth St #35, Hamilton, Ontario L9B 2T8
Contact us about this property
Highlights
Estimated valueThis is the price Wahi expects this property to sell for.
The calculation is powered by our Instant Home Value Estimate, which uses current market and property price trends to estimate your home’s value with a 90% accuracy rate.Not available
Price/Sqft$368/sqft
Monthly cost
Open Calculator
Description
Welcome to this 2-storey condo townhome, perfectly situated at the end of Upper Wentworth Street in a well-managed complex, just steps to transit, schools, and all amenities. This bright and spacious corner unit offers 3 bedrooms and a thoughtful layout designed for both comfort and style. The open-concept main floor features a seamless flow between the spacious living room combined with dining area and an open-concept kitchen. Upstairs, the primary bedroom impresses with double closets, and a private ensuite, while the two additional bedrooms also have their own closet, sharing a common bathroom .The finished basement provides a cozy Rec room perfect for a home office, playroom, or entertainment space. Enjoy the outdoors on your private composite deck, a low-maintenance retreat ideal for relaxing or entertaining. Located in a sought-after pocket just south of Rymal Road, this home blends modern updates with everyday convenience making it an excellent choice for buyers or investors.
Property Details
Interior
Features
Upper Floor
Primary
4.27 x 3.663 Pc Ensuite / Closet / Window
2nd Br
4.27 x 2.74Closet / Window / hardwood floor
3rd Br
3.35 x 2.74Closet / Window / hardwood floor
Exterior
Parking
Garage spaces 1
Garage type Attached
Other parking spaces 1
Total parking spaces 2
Condo Details
Inclusions
Property History
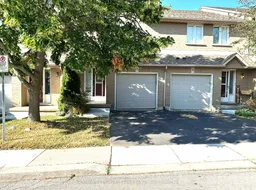 23
23