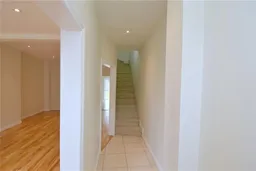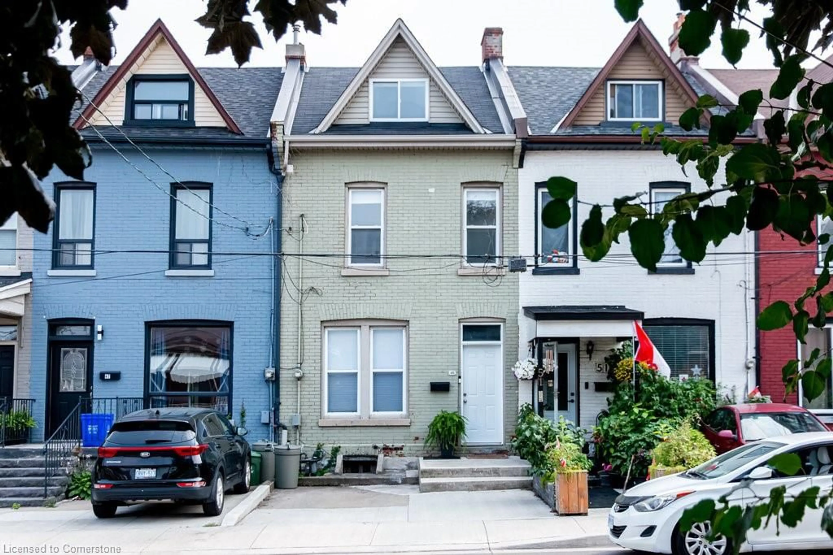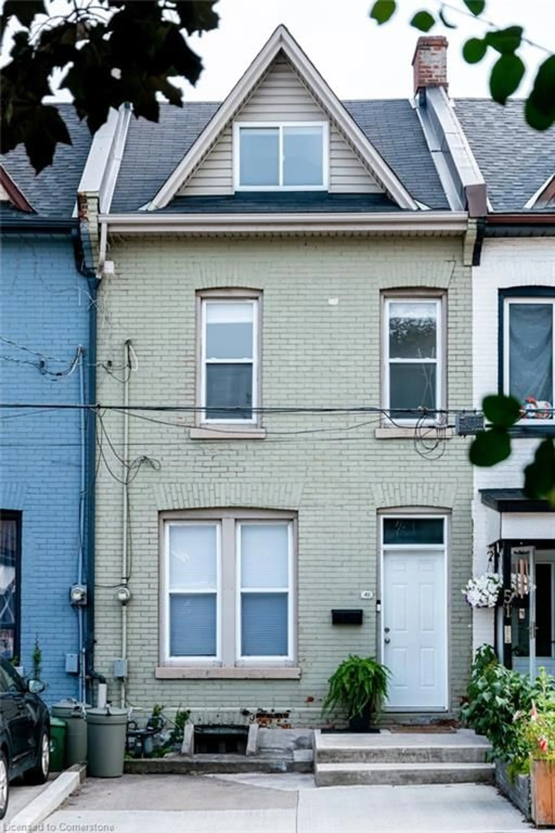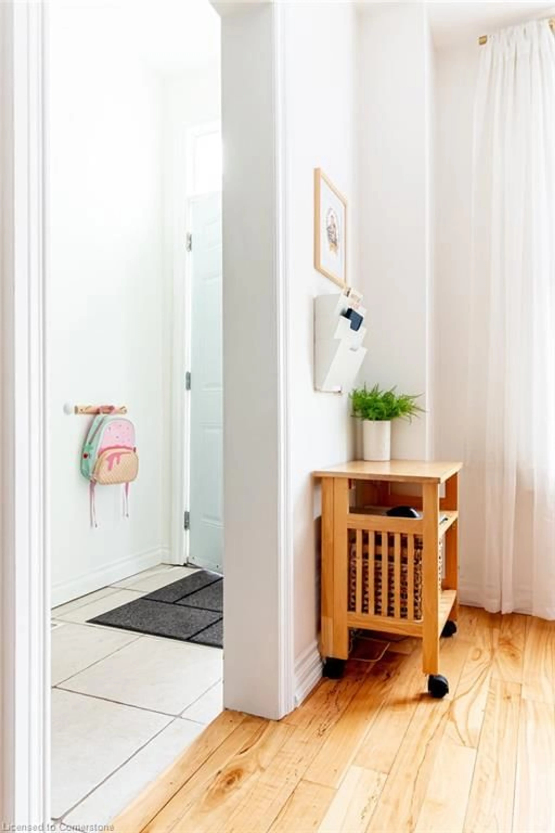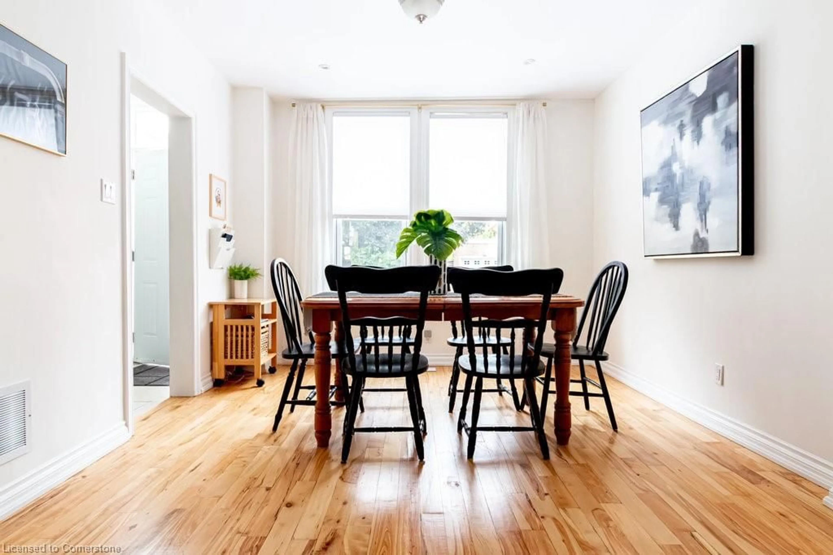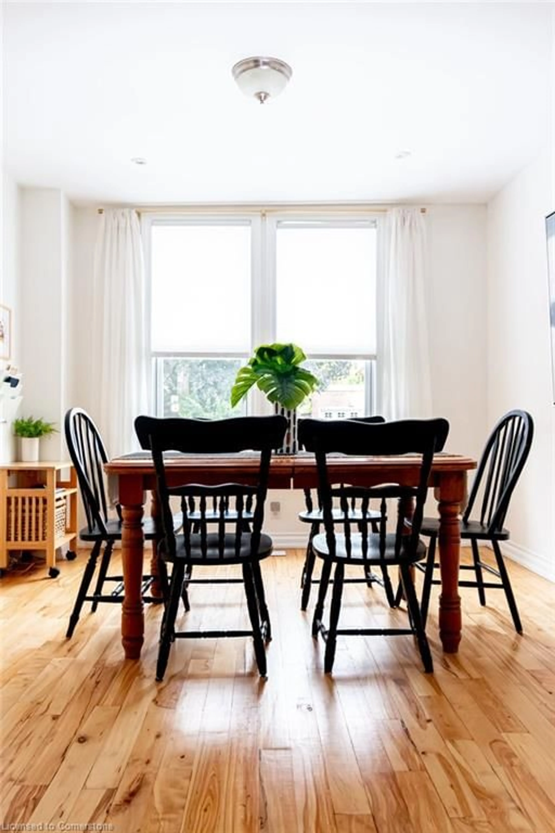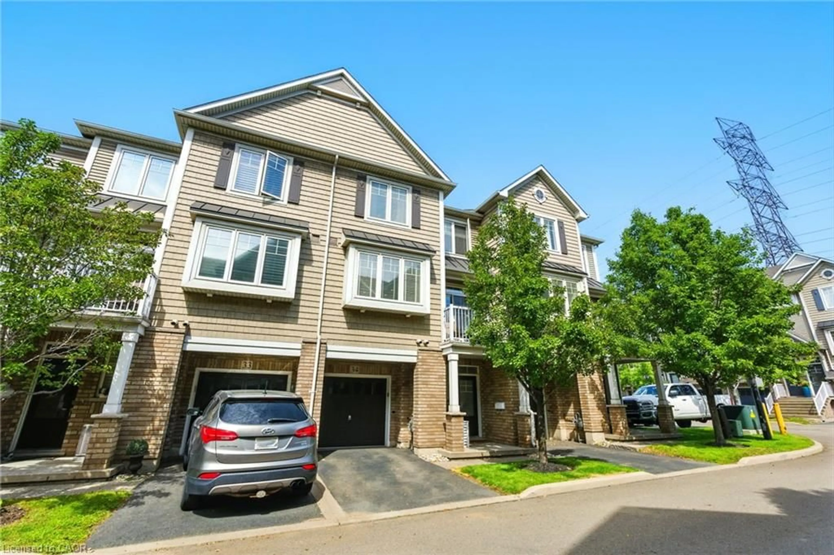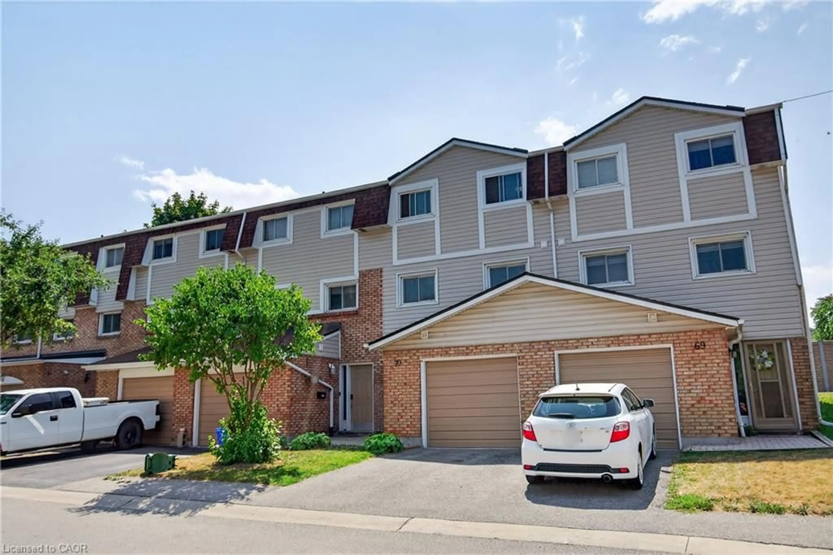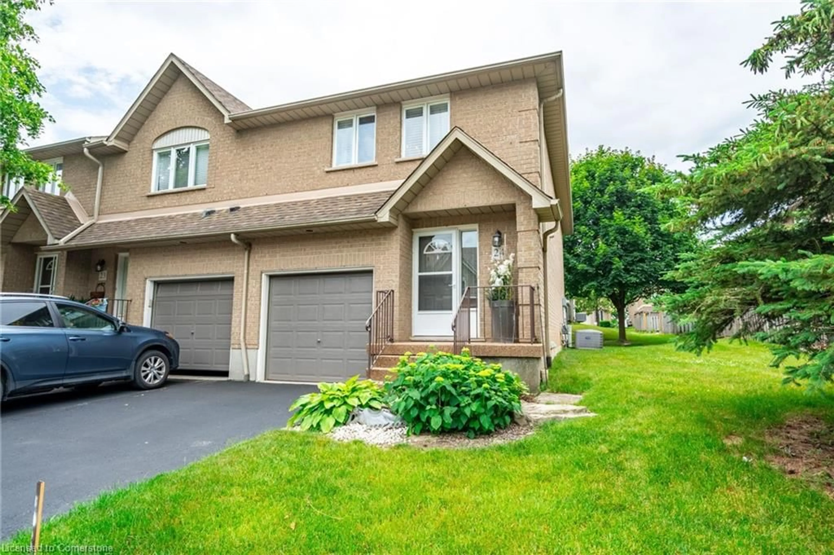49 Sheaffe St, Hamilton, Ontario L8R 2E8
Contact us about this property
Highlights
Estimated valueThis is the price Wahi expects this property to sell for.
The calculation is powered by our Instant Home Value Estimate, which uses current market and property price trends to estimate your home’s value with a 90% accuracy rate.Not available
Price/Sqft$361/sqft
Monthly cost
Open Calculator

Curious about what homes are selling for in this area?
Get a report on comparable homes with helpful insights and trends.
*Based on last 30 days
Description
Super Starter or great for downsizers who want a walkable, active urban lifestyle. Situated a short walk from Bayfront Park, West Harbour GO, James Street North and Hamilton Farmer's Market - the location. This 1550 sq. ft. move in ready townhouse has it all - ample living space, lots of updates, parking and fab backyard. Open concept living and dining room enjoy wood floors, high ceilings, fresh neutral decor and lots of natural light. Kitchen offers ample cupboard space, coffee station, neutral ceramic tiles and walk out to fully fenced backyard through patio doors. Laundry and powder room round out the main floor. Second floor offers 2 bedrooms and full bath. The primary bedroom is found on the 3rd floor with vaulted ceiling, large closet and northern and southern exposure. Recent updates include: Front porch 2019, Back deck 2024, Shed 2023, Blinds 2021, Upstairs window replaced 2021, Chimneys capped / lowered - 2022 & 2024, Front brick tuckpointing 2023. Superb offering! Move in and Enjoy!
Property Details
Interior
Features
Main Floor
Living Room
3.68 x 4.47Kitchen
4.55 x 4.19Dining Room
3.43 x 3.58Bathroom
2-Piece
Exterior
Features
Parking
Garage spaces -
Garage type -
Total parking spaces 1
Property History
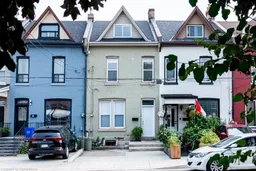 41
41