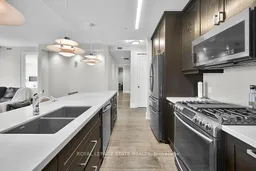PH4 Luxury Penthouse in the Heart of James North A rare opportunity this 1,391 sq. ft., 2-bedroom plus a den, 2-bath penthouse offers two owned indoor parking spaces and refined upgrades throughout. Perched on the 8th floor with southern exposure, its set in the vibrant James North Arts & Restaurant District, steps from cafés, galleries, shops, Bayfront Park, and the West Harbour GO. The custom Barzotti kitchen boasts upgraded appliances, oversized quartz countertops, a waterfall island, and designer pendant lighting, flowing into a bright living area with south-facing windows. An indoor/outdoor double-sided fireplace opens to a covered balcony perfect for year-round entertaining. Luxury touches are everywhere: soaring 9ceilings, elegant 7 doors, wood flooring, custom motorized window shades, upgraded shower towers, pocket doors, and future-ready wiring. The primary suite features a walk-in closet with built-ins and a 4-piece ensuite with oversized tub and separate shower. The second bedroom also has a walk-in closet and southern exposure, while the versatile den is ideal for a home office. A laundry area with storage, walk-in storage closet, and a new heating/cooling system (2025)add convenience. The building offers secure entry, exercise room, rooftop terrace, and indoor visitor parking. Condo fees include heat, water, and gas you only pay hydro. Easy access to Hwy403. Sophisticated design, prime location, and rare extras this penthouse truly has it all.
Inclusions: Built in Microwave, Fridge, Gas Stove, Dishwasher, washer, dryer, ELF(s)- note Designer light fixtures in Kitchen, electric window coverings/shades, Fob(s)for Garage/Exercise room/locker room, Please see Schedule C in supplements for list of upgrades




