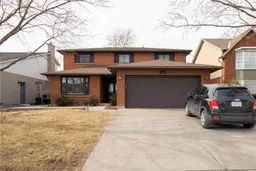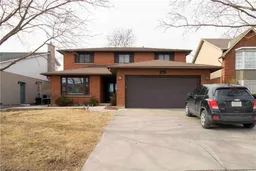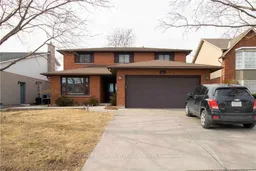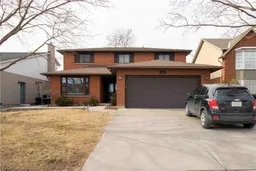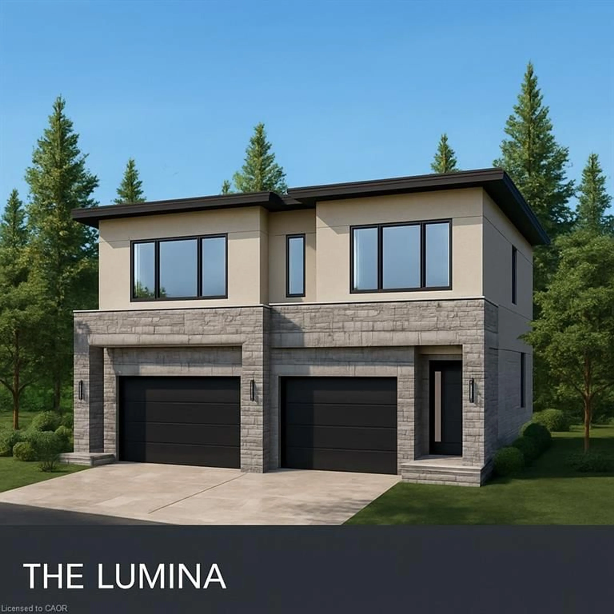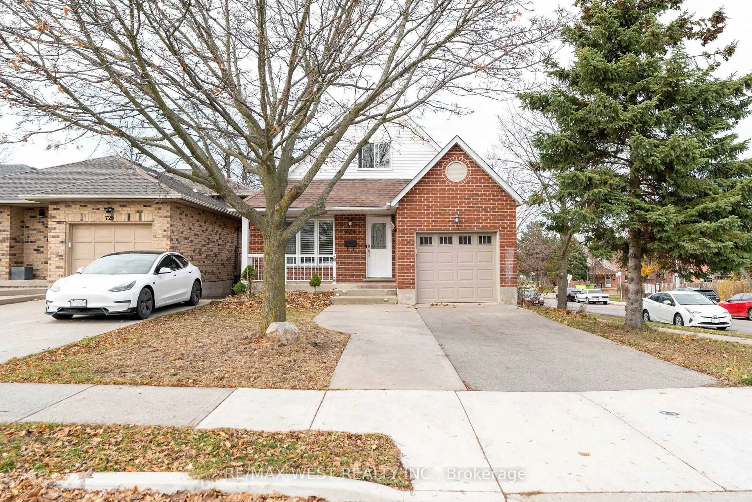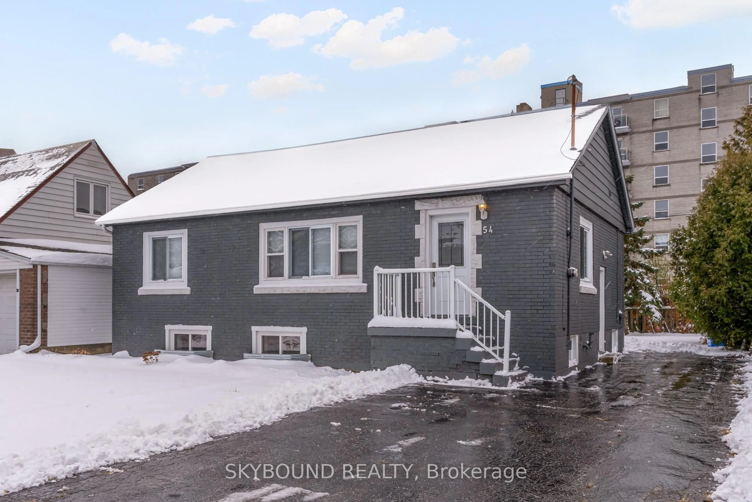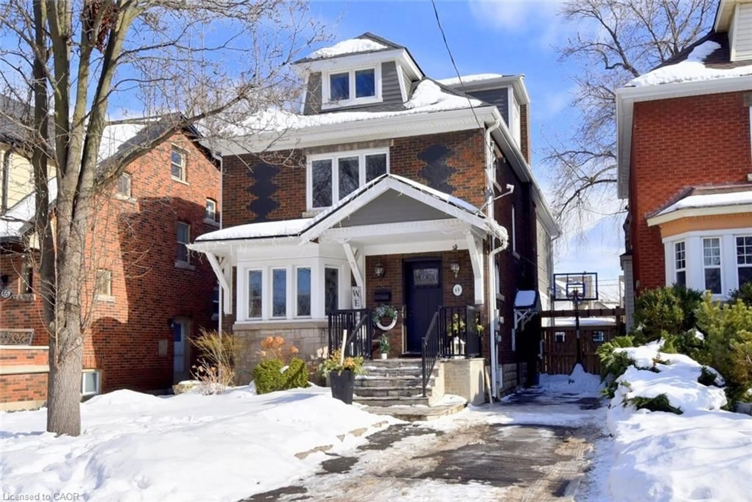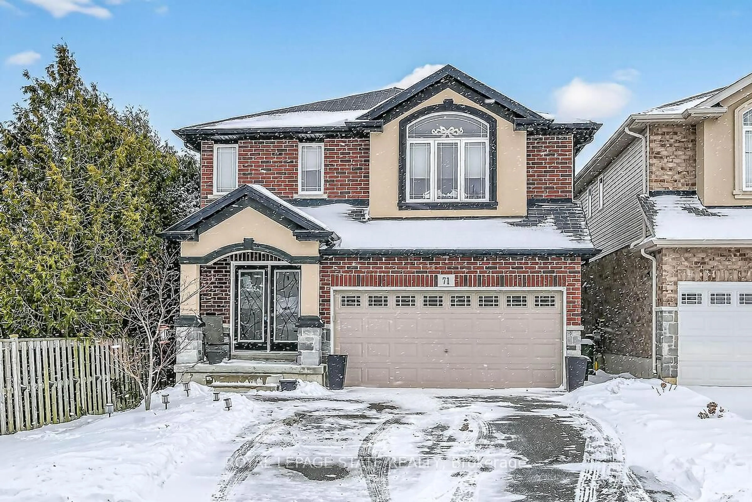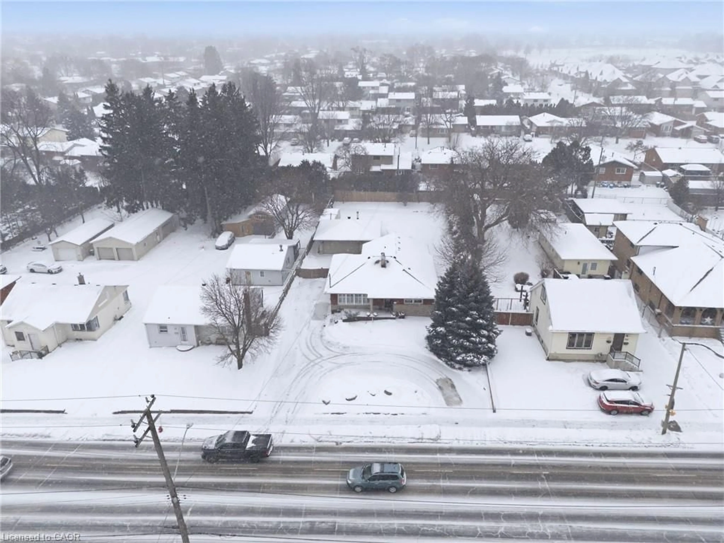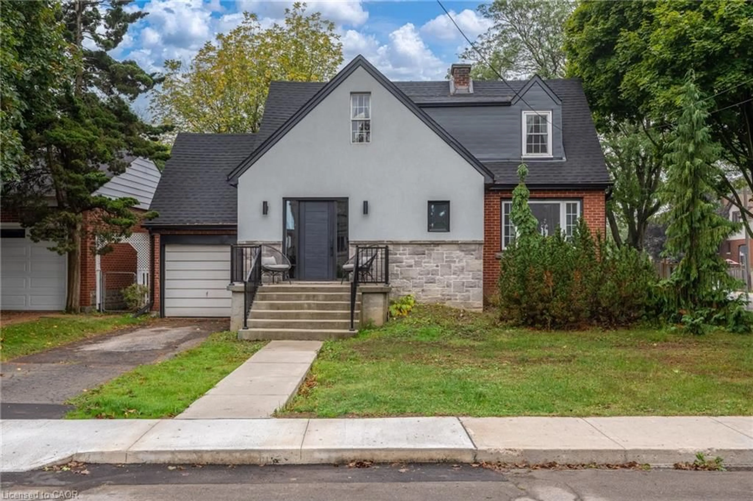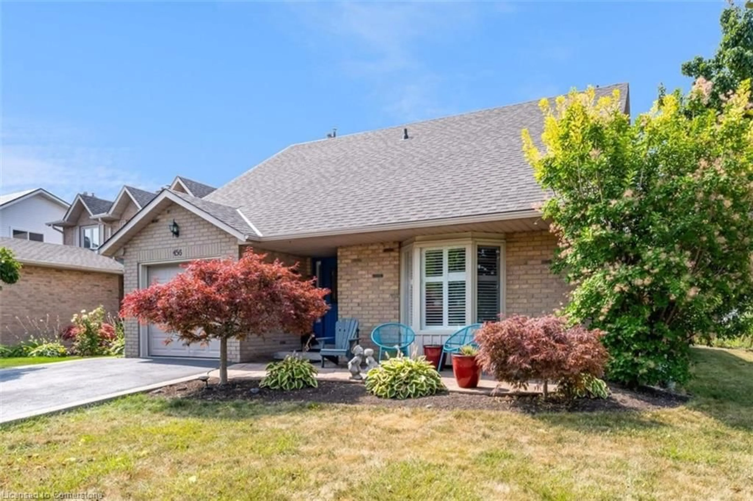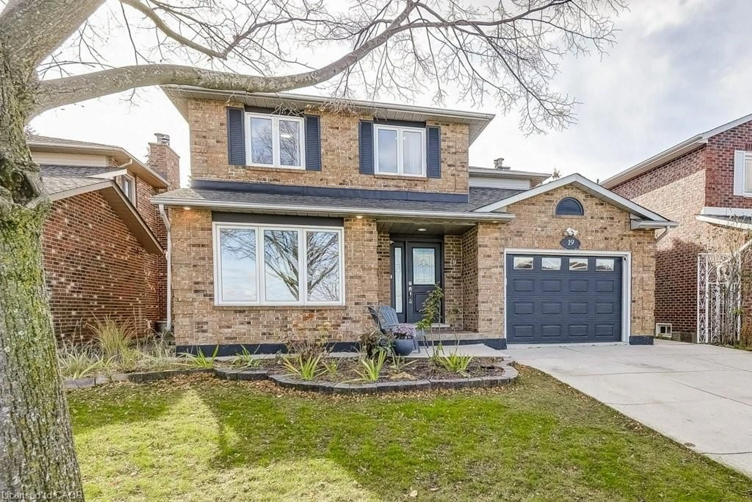Charming 4 bedrooms two-story residence nestled in the sought-after neighborhood of Birdland, boasting proximity to parks, schools, Limeridge mall, shopping centers, and easy access to major highways. This gem is positioned on a generous plot at the quiet cul-de-sac of Pinewarbler Drive, offering direct access to a kid-friendly park. Upon entry, visitors are welcomed by a broad foyer leading to an elegant winding oak staircase. The home has been meticulously kept and boasts numerous updates carried out in the last two years, ensuring a turnkey experience for the new owners. Notable upgrades include a roof replacement in 2016, the installation of contemporary vinyl windows and exterior doors, and the convenience of main floor laundry. The home features an attached double garage with internal access. The tastefully designed eat-in kitchen is equipped with high-quality cabinetry, granite countertops, stylish potlights, and a cozy dinette area, updated in 2016, and comes complete with stainless steel appliances. The property offers a separate dining and living room space for formal gatherings, alongside a spacious family room with a gas fireplace, which opens onto a concrete patio through new sliding doors, leading to a vast and secluded backyard. The grand master bedroom is a true retreat, featuring an expansive walk-in closet and a luxuriously renovated ensuite bathroom. High-quality craftsmanship is apparent throughout the property. Additionally, the home boasts a fully finished basement with a separate entrance, presenting an excellent opportunity for rental income. Relish the blend of comfort, privacy, and convenience this exquisite home offers!
Inclusions: All Appliances, ELF's.
