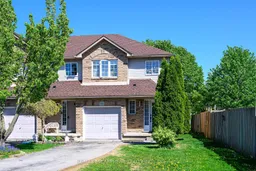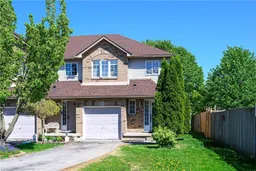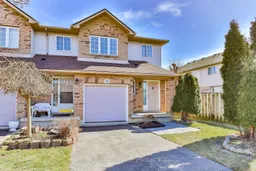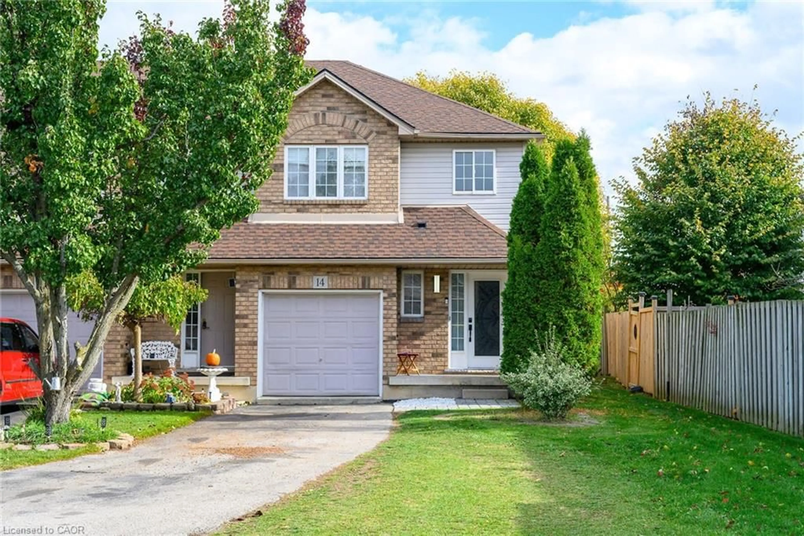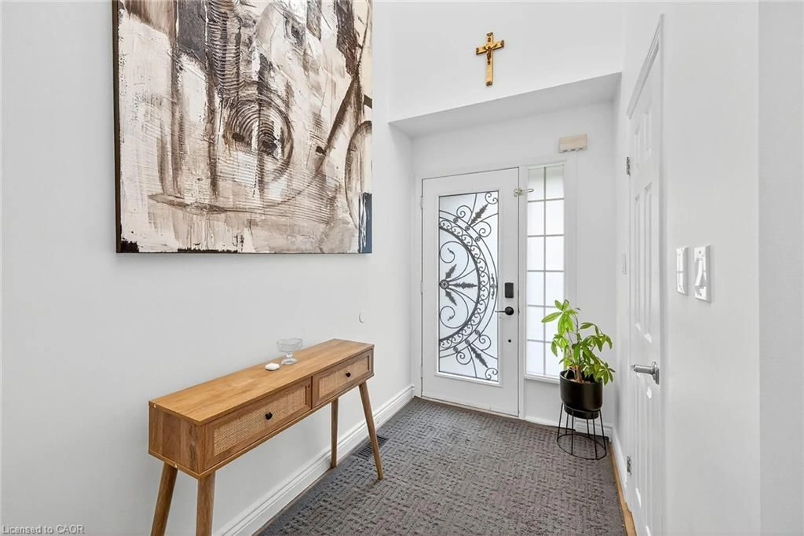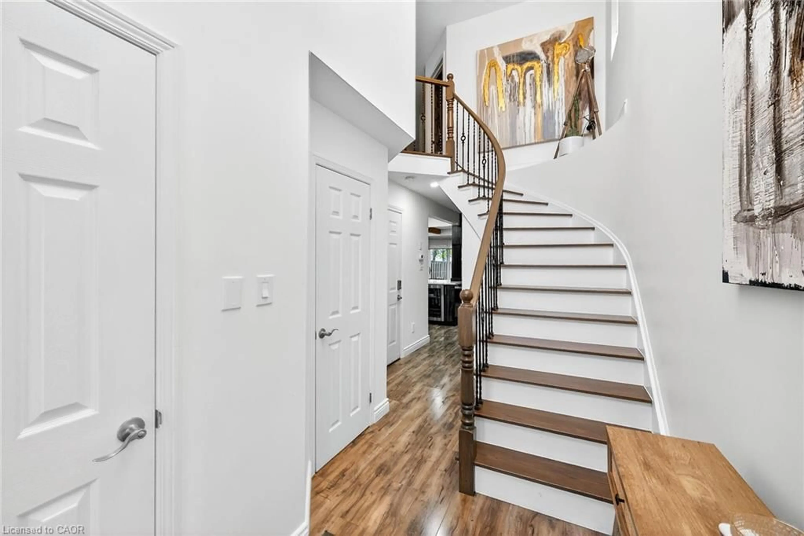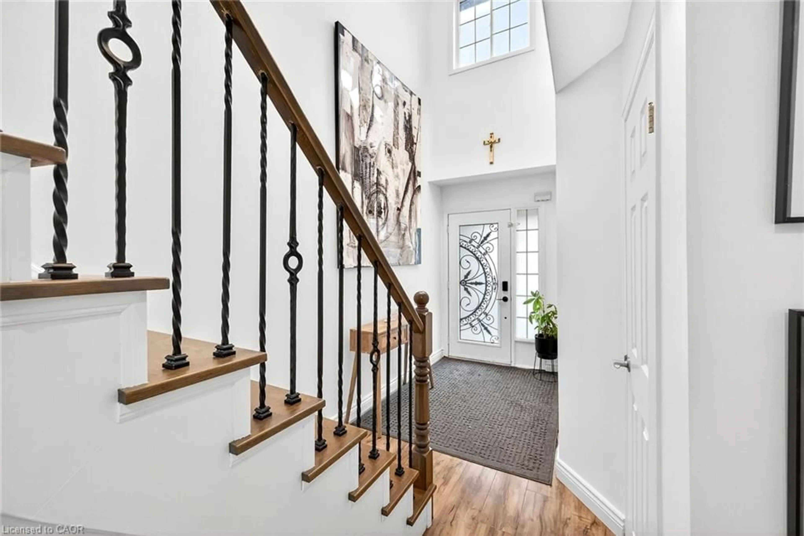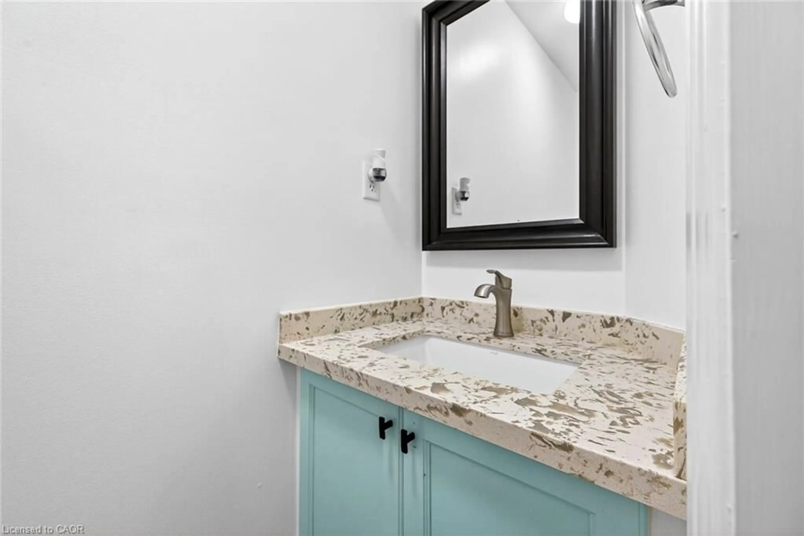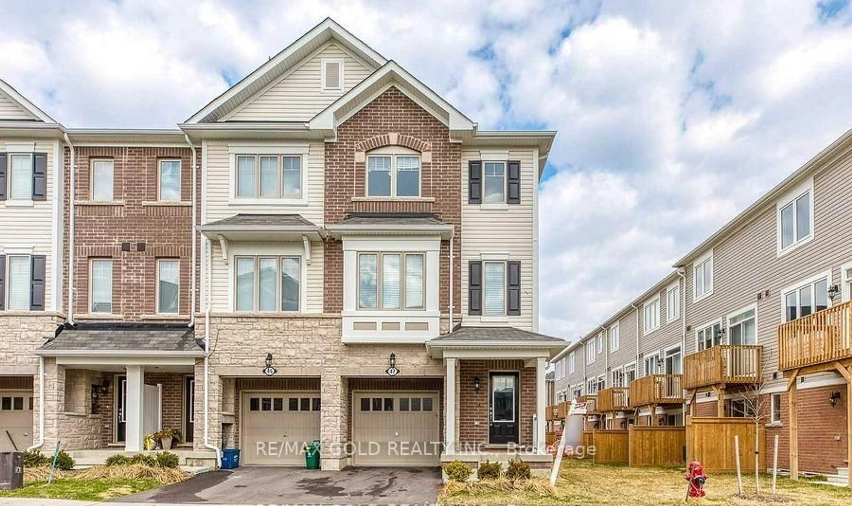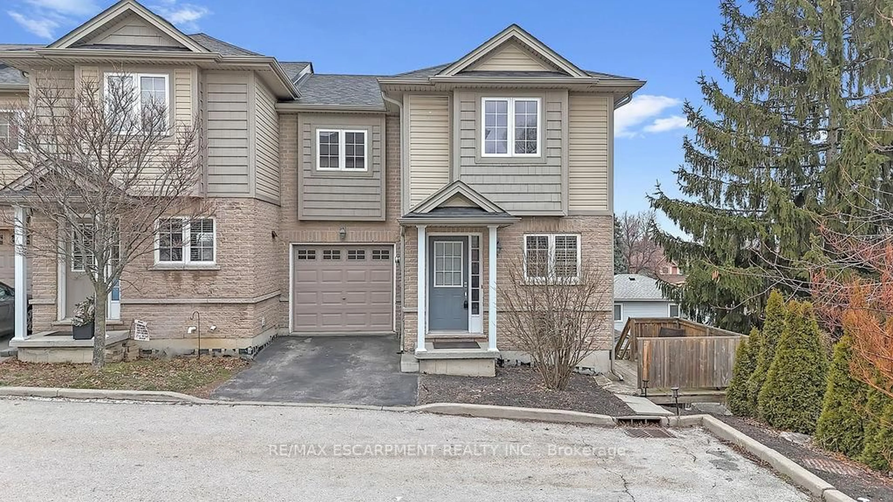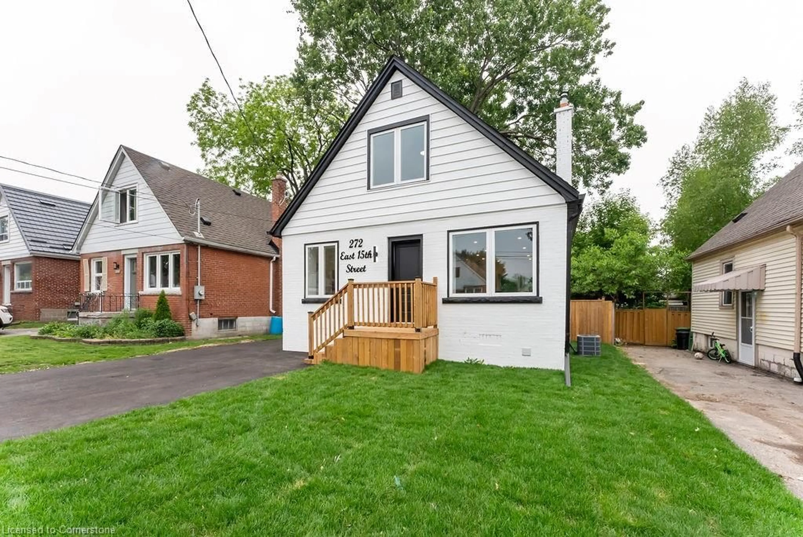134 Terni Blvd #14, Hamilton, Ontario L8W 3Y9
Contact us about this property
Highlights
Estimated valueThis is the price Wahi expects this property to sell for.
The calculation is powered by our Instant Home Value Estimate, which uses current market and property price trends to estimate your home’s value with a 90% accuracy rate.Not available
Price/Sqft$596/sqft
Monthly cost
Open Calculator
Description
This stunning end unit townhome has been fully updated in 2024 and shows true pride of ownership from top to bottom. Offering over 1800 square feet of living space, this home features 3+1 bedrooms and 3 bathrooms designed for both comfort and functionality. You’re welcomed by a bright open to above foyer that flows into a spacious open concept main floor with an extended kitchen, plenty of counter space, and modern finishes. Laminate flooring and pot lights create a warm, inviting feel throughout. Upstairs, generous bedrooms are filled with natural light, while the finished basement adds even more living space with a large bedroom, beverage station, and mini fridge, perfect for guests or older kids. Enjoy a deep lot with no neighbours behind and a large private backyard, ideal for relaxing or entertaining. Located close to shopping, parks, schools, and just minutes from major highways, this move-in ready home also offers low condo fees of only $105 per month, delivering the perfect combination of space, style, and convenience.
Property Details
Interior
Features
Basement Floor
Laundry
Bathroom
3-Piece
Bedroom
3.40 x 5.21Exterior
Features
Parking
Garage spaces 1
Garage type -
Other parking spaces 4
Total parking spaces 5
Property History
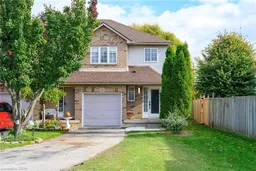 43
43