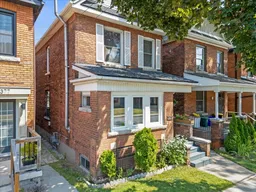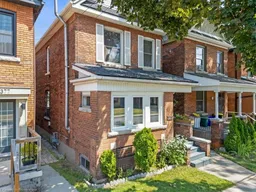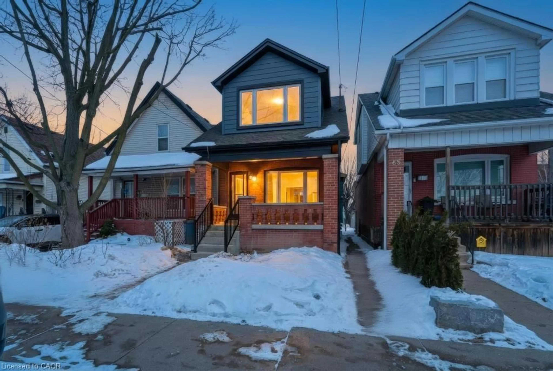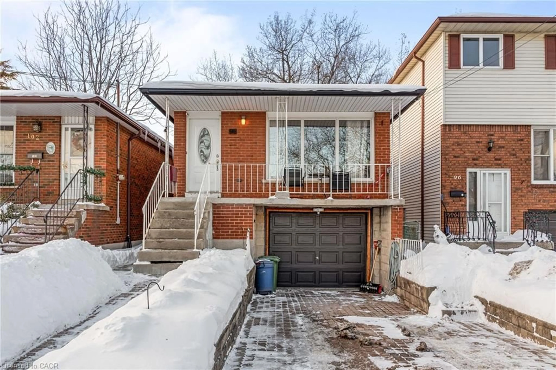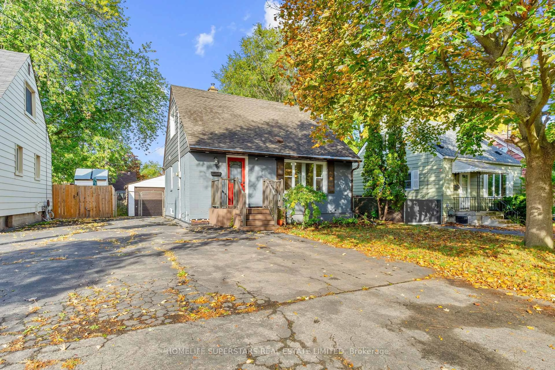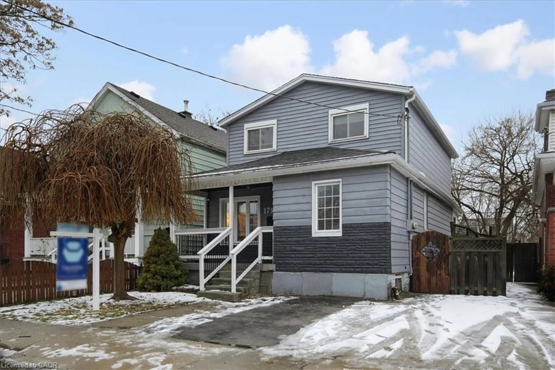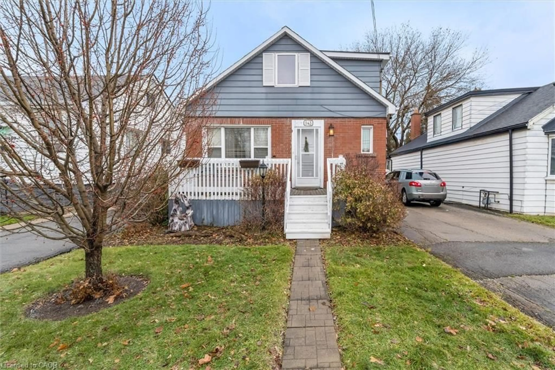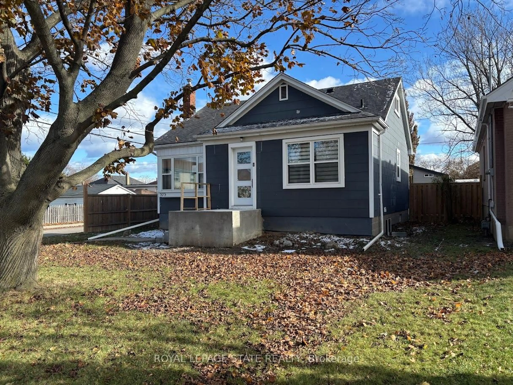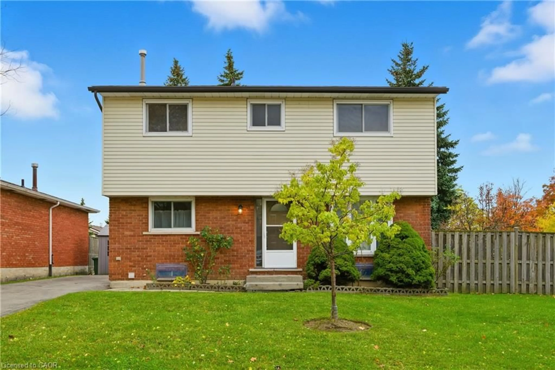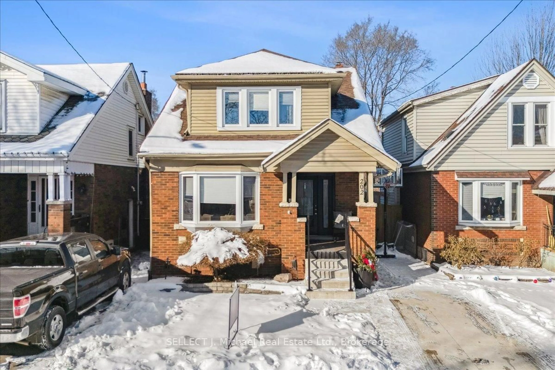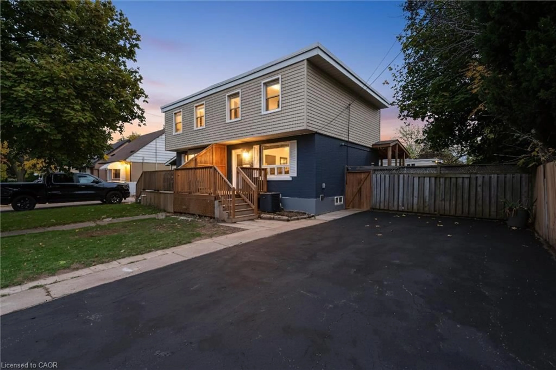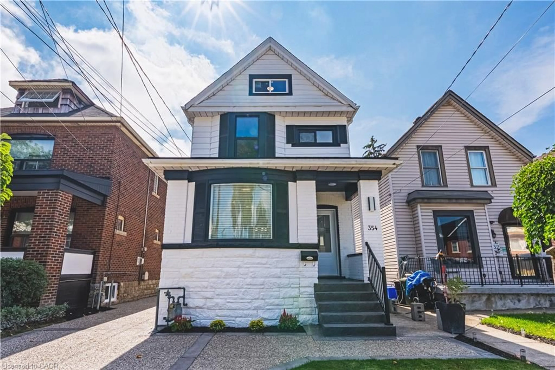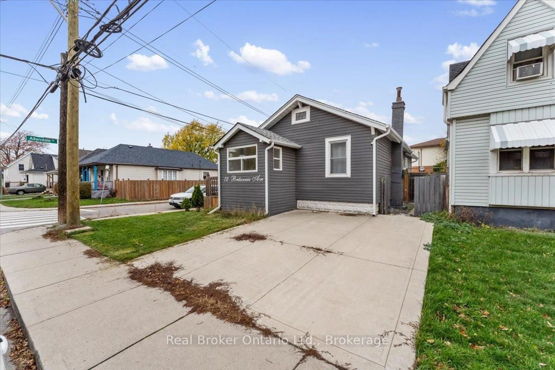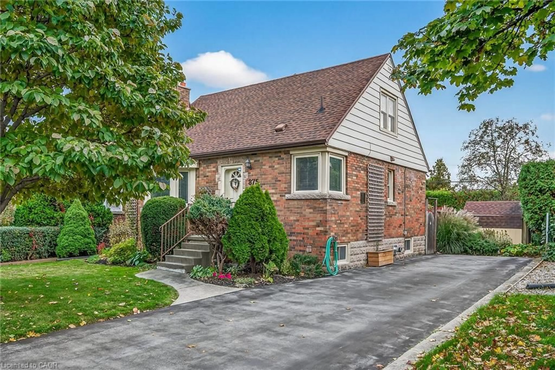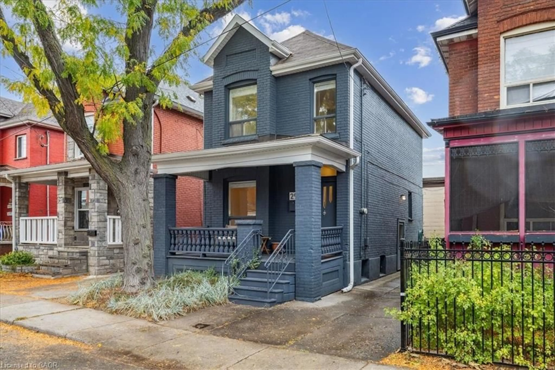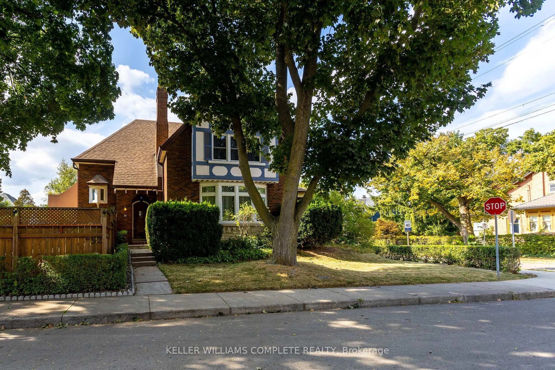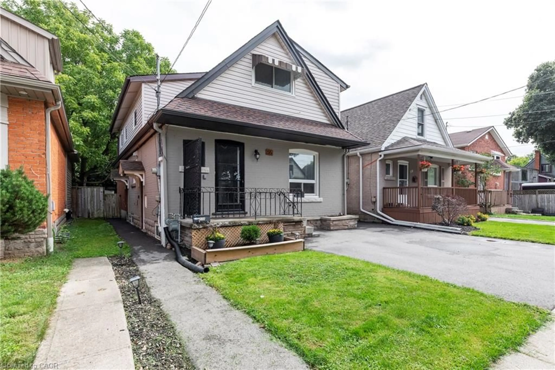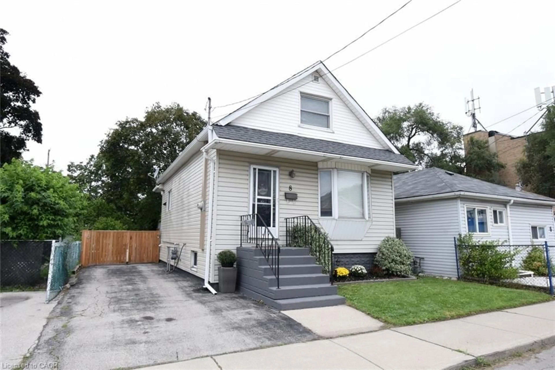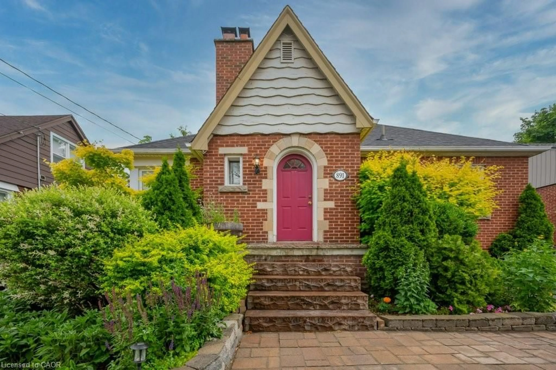Welcome to 379 Cumberland Avenue, a classic Hamilton Victorian with all the charm you've been hoping for and the potential to make it your own. This solid double-brick, two-storey home sits proudly on a lovely street, with gorgeous views of the escarpment from your own front porch. Step inside and you're greeted by a traditional floor plan with great flow and natural light. There's a welcoming foyer, a bright living room with a cozy fireplace, a formal dining room for hosting or everyday dinners, and a kitchen that walks out to an oversized mudroom, great for extra storage, pantry space, or even a future laundry area. The home still features original hardwood floors, tall baseboards, high ceilings, and vintage trim that add timeless character throughout. Upstairs, you'll find three nicely sized bedrooms and a four-piece bath complete with an old-school clawfoot tub that's just waiting for a trendy update. Out back, the deep lot offers a spacious yard with alley access and rare double car parking. The basement is unfinished and currently set up for laundry and tons of storage. This ones perfect for a first-time buyer with a creative eye, a contractor looking for a value-add project, or an investor ready to unlock its full potential. With great bones and so much space to work with, 379 Cumberland is a smart buy in an established neighbourhood close to Gage Park, schools, transit, and the best of downtown Hamilton. Solid, character-filled, and full of promise, this is the kind of place that just needs your vision to shine. Come see what's possible. Taxes are estimated.
Inclusions: Washer, Dryer, Freezer, all in as is condition.
