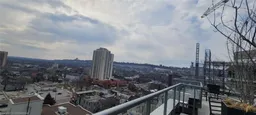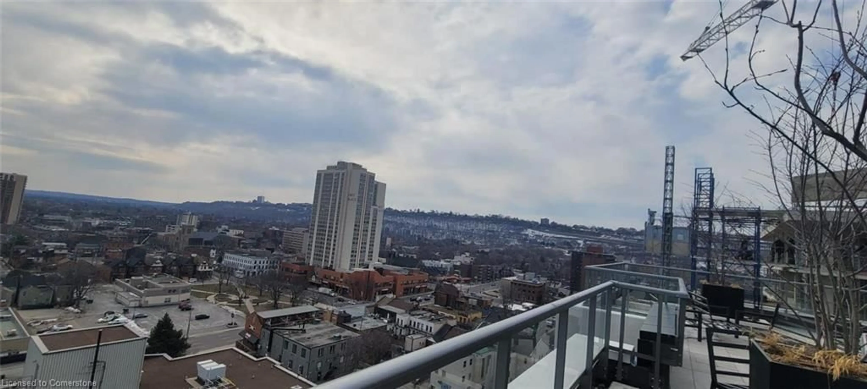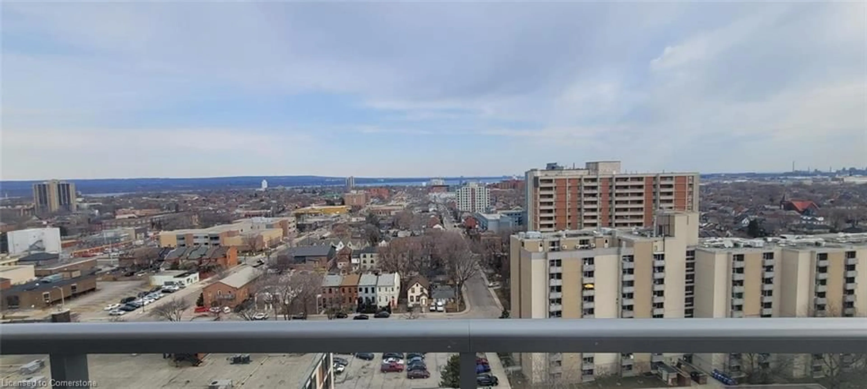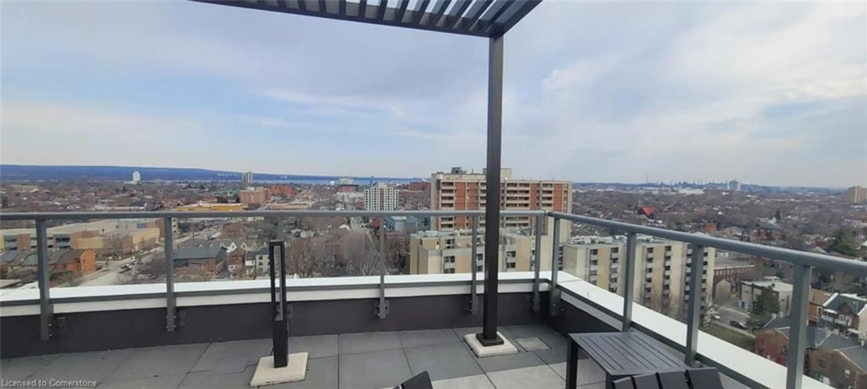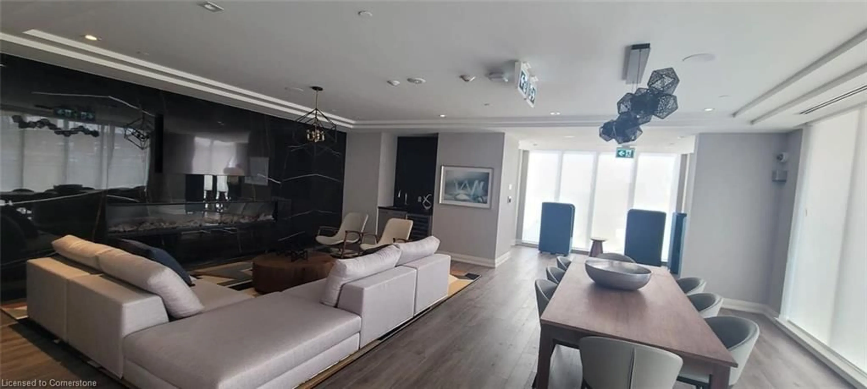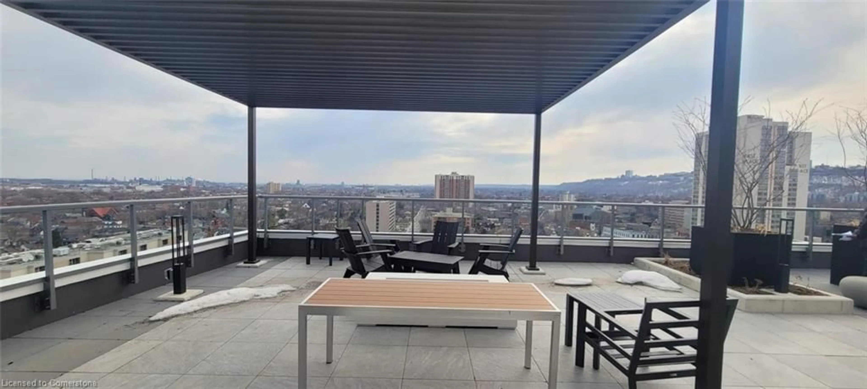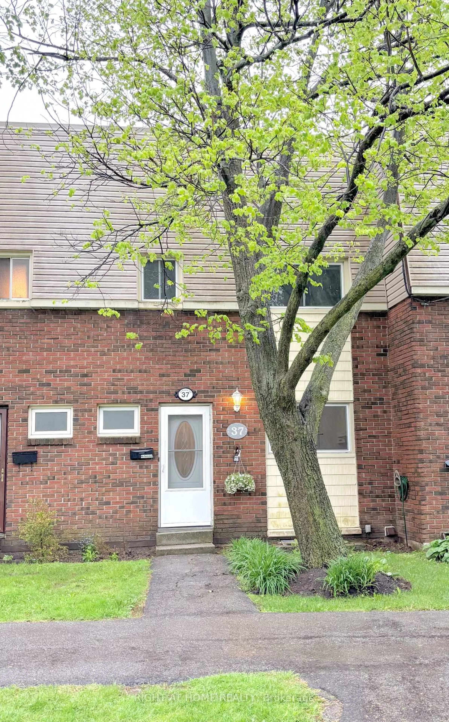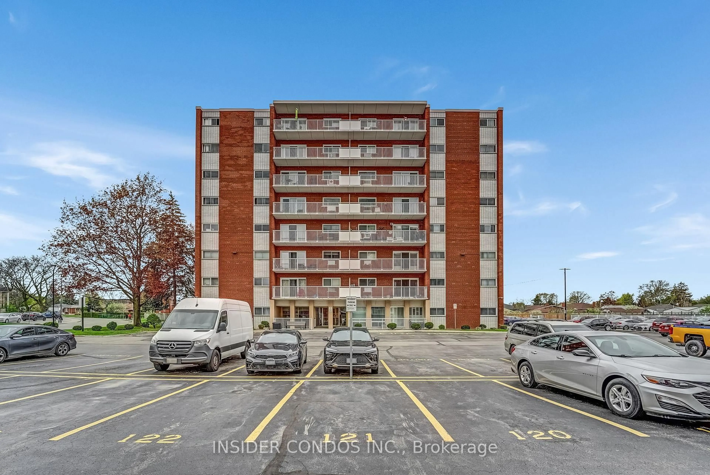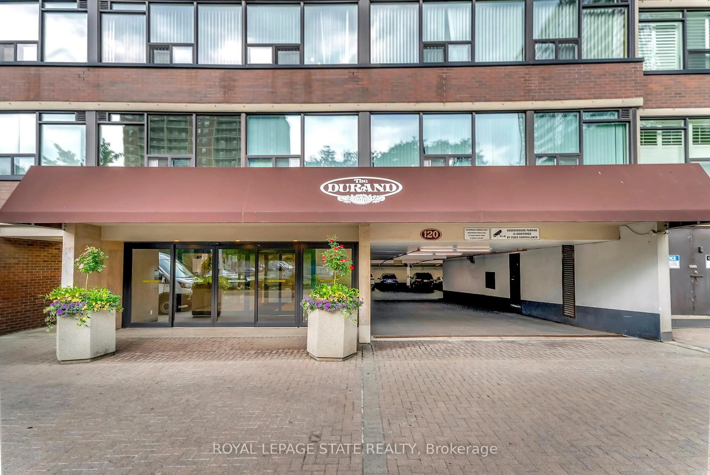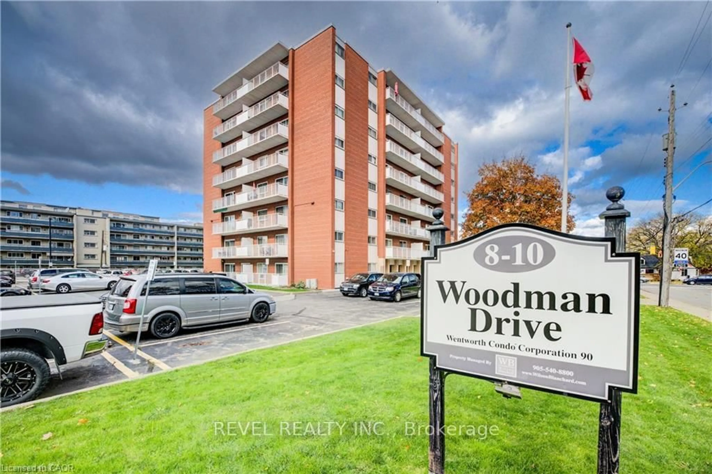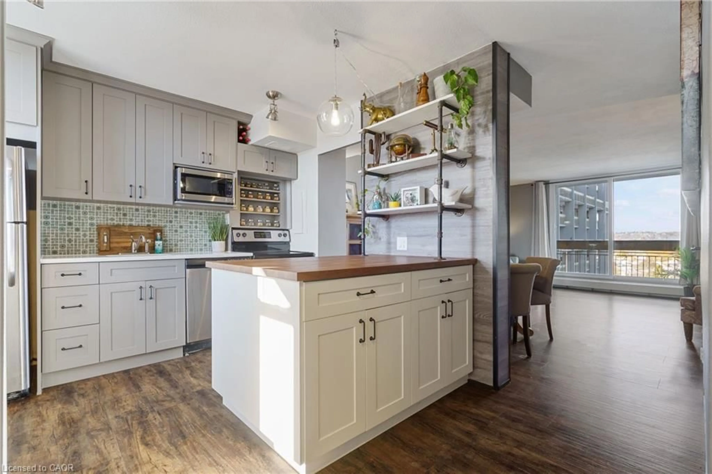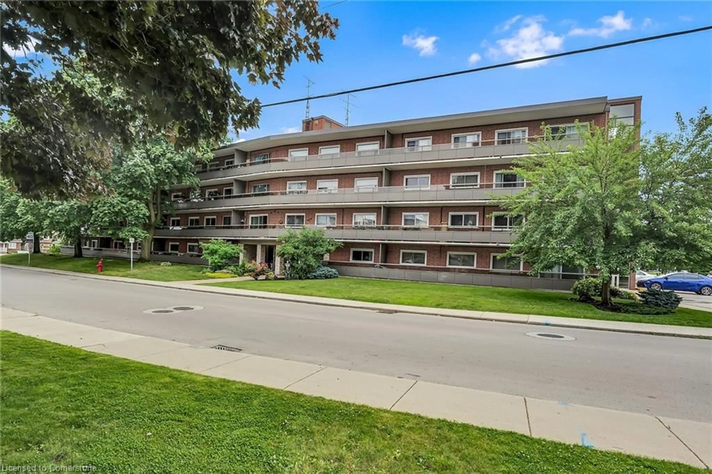212 King William St #801, Hamilton, Ontario L8N 1B5
Contact us about this property
Highlights
Estimated valueThis is the price Wahi expects this property to sell for.
The calculation is powered by our Instant Home Value Estimate, which uses current market and property price trends to estimate your home’s value with a 90% accuracy rate.Not available
Price/Sqft$738/sqft
Monthly cost
Open Calculator
Description
Welcome to this newer modern style 2 -bedroom, 2-bathroom condo located in a stylish, two-year old building in the heart of Hamilton Downtown. With modern finishes throughout and a bright, open concept layout, soaring 9ft ceilings, large windows with natural light and a spacious living area perfect for relaxing and entertaining. Contemporary kitchen features Quartz countertops, with backsplash and stainless-steel appliances. Both bedrooms are generously sized . While the primary suite includes its own ensuite. Step outside to a large 47 square feet private balcony, perfect for morning coffee or evening unwinding. Situated just minutes from St. Joseph's healthcare, Hamilton General Hospital, Downtown Hamilton, Major highways, Restaurants, Shopping & more - this is city living at its most convenient. Comes with 1 locker & 1 underground parking spot.
Property Details
Interior
Features
Main Floor
Dining Room
3.48 x 3.12Bedroom Primary
3.66 x 3.07Living Room
3.58 x 3.12Bedroom
2.67 x 2.67Exterior
Features
Parking
Garage spaces 1
Garage type -
Other parking spaces 0
Total parking spaces 1
Condo Details
Amenities
Concierge, Fitness Center, Party Room, Roof Deck
Inclusions
Property History
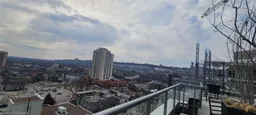 35
35