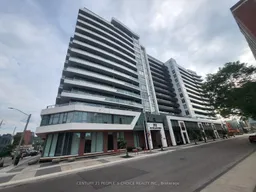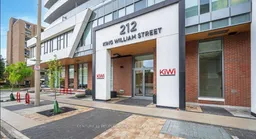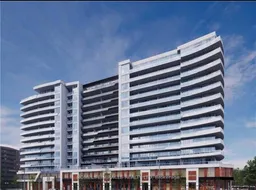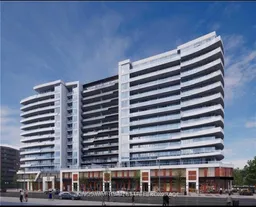Welcome to this Stunning 2-Bed + Den , 2 Full Bath, Rare 2 Parking Spot, 960 Sq Ft Corner Unit at the sought-after Kiwi Condos in Prime Area of Hamilton's King William District with Wrap-Around Balcony offering Breathtaking Panoromic Unobstructed views of the City,Lake,Green Belt,Mountains and many more. Imagine enjoying your morning coffee or evening wine while soaking in the serene water views from your private outdoor space.This Amazing Unit is Loaded with Upgraded Features. Greeted by 9ft Smooth Ceilings, Premium Upscale Flooring , Beautiful Open Concept Layout w/ Large Windows, sunfilled living room, W/O to Private Large Balcony from Your Kitchen & Living Rm creates a Warm & Inviting Feel As You Enter. The contemporary kitchen is a chefs dream, complete with floor-to-ceiling extended shaker-style cabinetry, quartz countertops, textured mosaic backsplash, and sleek stainless steel appliances. The primary bedroom is a true retreat, complete with a large walk-in closet and a spa-like ensuite bath designed for ultimate relaxation. The enclosed den provides the perfect space for a home office or study, catering to the needs of todays work-from-home lifestyle. Modern Luxury Hotel Like Amenities & Finishes Meet Everyday Living, Comfort & Convenience. Building Amenities Include 24/7 on site security/concierge, Gym, Pet Spa, Rooftop Patio & BBQ, Modern Party/Social Rm, Bike Storage & Secure Parce Rm & OnSite Property Mgmt.Prime Location Near McMaster University, Major Hospital & Medical Centers , Schools, Public Transit, New LRT, Easy access to Toronto and Niagara via the QEW, 403 and GO station.Don't miss the opportunity to own a piece of paradise in this sought-after building.Dont miss this rare opportunity to own a corner unit in one of Hamiltons most desirable communities. This is elevated city living at its finest, you wont be disappointed!
Inclusions: Existing S/S apps: Dishwasher,Stove,Fridge, over the range hood. Front Load White Washer/Dryer. Existing Light Fixtures, window coverings where installed. 2 Parking Spot and 1 Locker included







