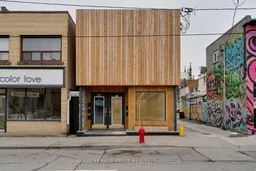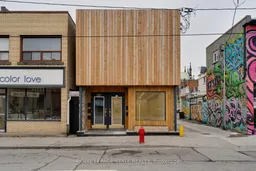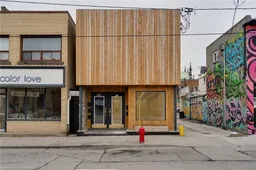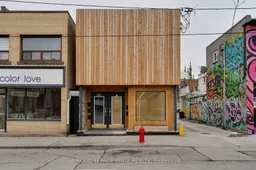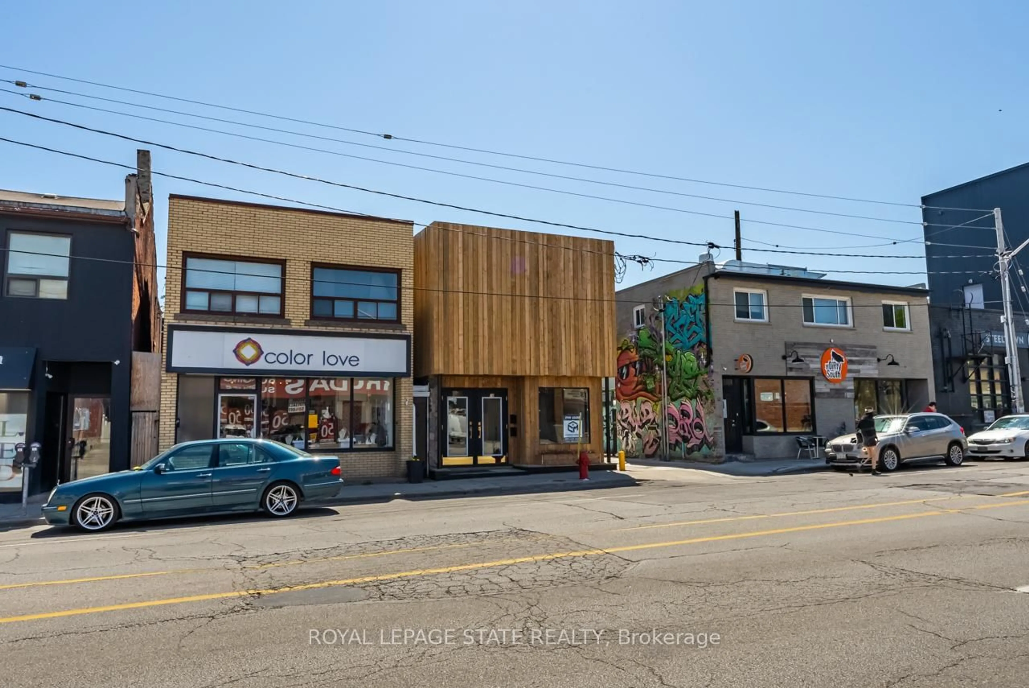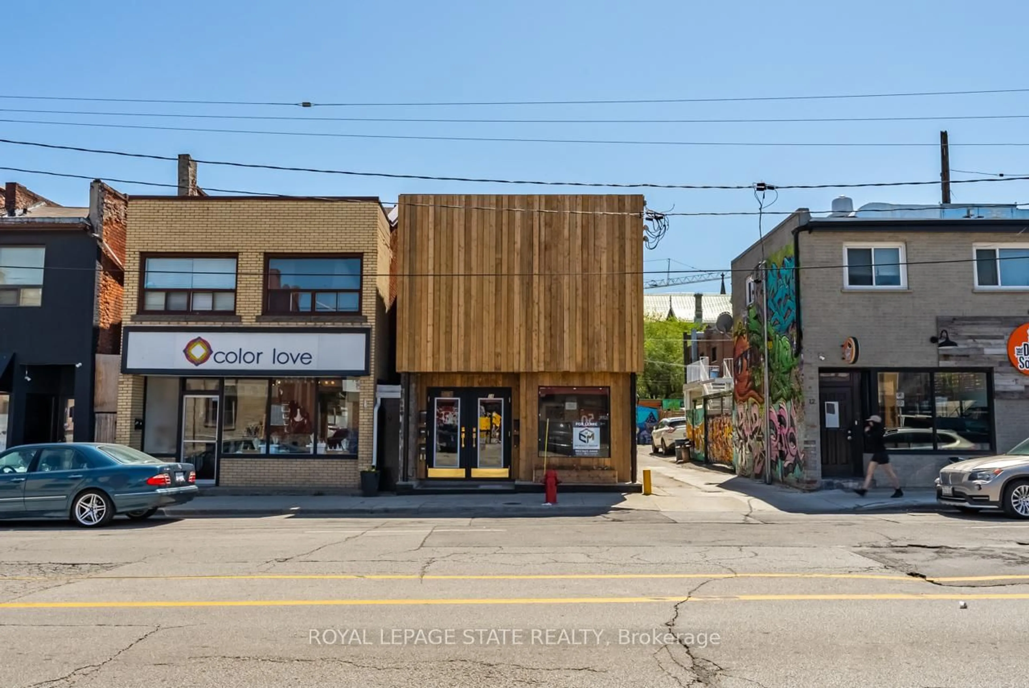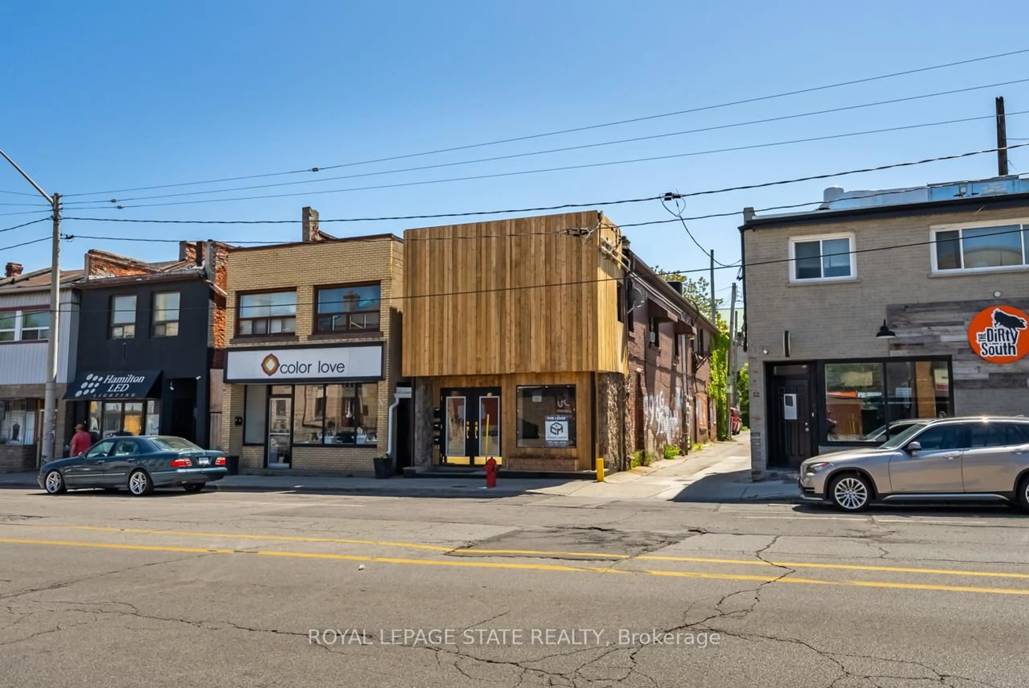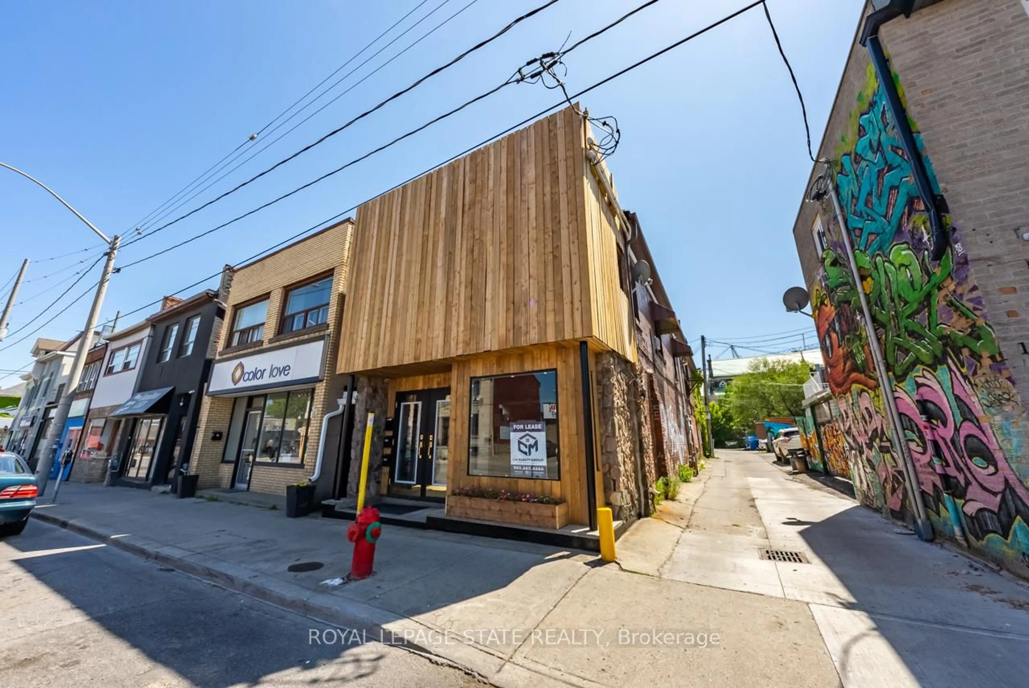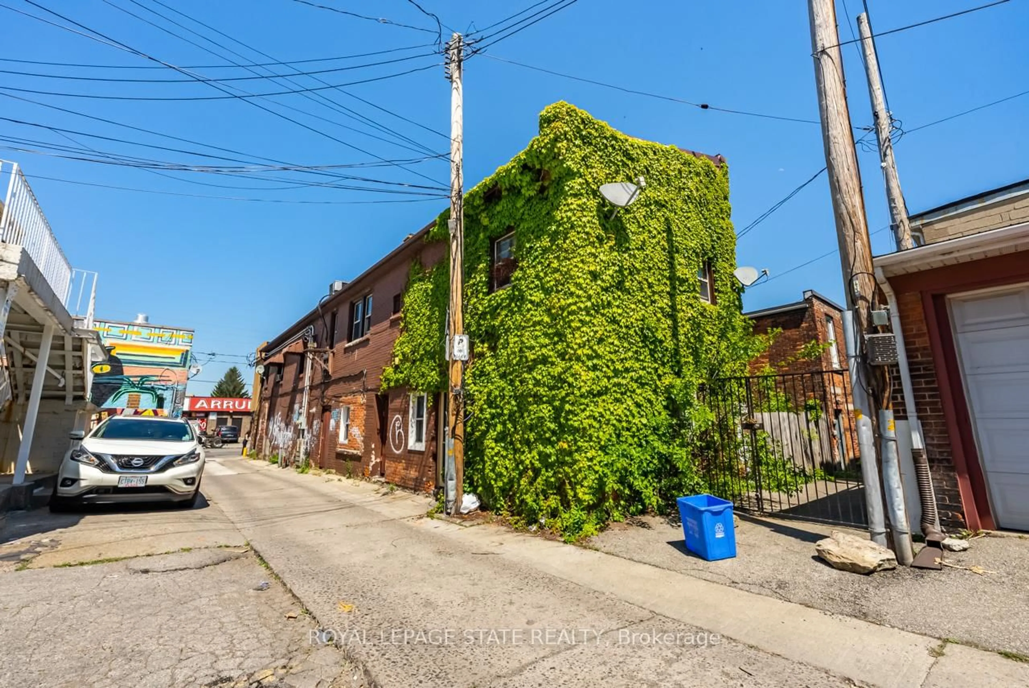18 Barton St, Hamilton, Ontario L8L 2V5
Contact us about this property
Highlights
Estimated valueThis is the price Wahi expects this property to sell for.
The calculation is powered by our Instant Home Value Estimate, which uses current market and property price trends to estimate your home’s value with a 90% accuracy rate.Not available
Price/Sqft$337/sqft
Monthly cost
Open Calculator
Description
18 Barton Street East - A prime investment in the heart of Hamilton. This unique mixed-use property offers four self-contained residential apartments plus a versatile main-floor commercial unit, providing strong income potential with room to grow. The four apartments, each with a kitchen and three-piece bath, are occupied by long-term tenants paying below-market rents-an excellent opportunity for future value appreciation. The main-floor commercial space offers approximately 900 sq.ft of bright, open space, while the freshly renovated basement adds potential for additional revenue. Originally built circa 1890, the property underwent a comprehensive renovation in 2018, including updated apartments and the removal of knob-and-tube wiring. Features include two 100-amp hydro services and a forced-air gas furnace (assumable contract). Ideally located just off James Street North, this property is steps from the vibrant Art Crawl, trendy shops, and the West Harbour redevelopment, making it a highly desirable asset for investors or entrepreneurs. Vendors Take-Back (VTB) financing is available, offering added flexibility for buyers. Don't miss this opportunity to own a well-maintained income-generating property in one of Hamilton's most exciting neighbourhoods!
Property Details
Interior
Features
Exterior
Features
Property History
