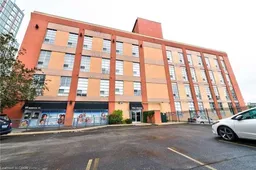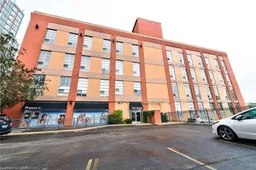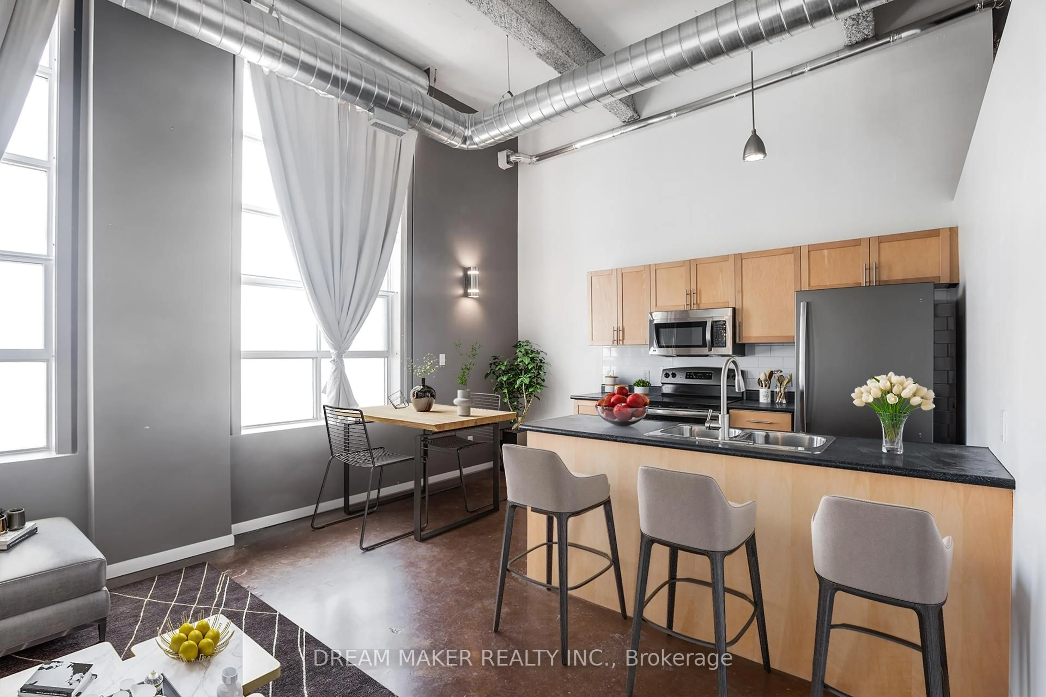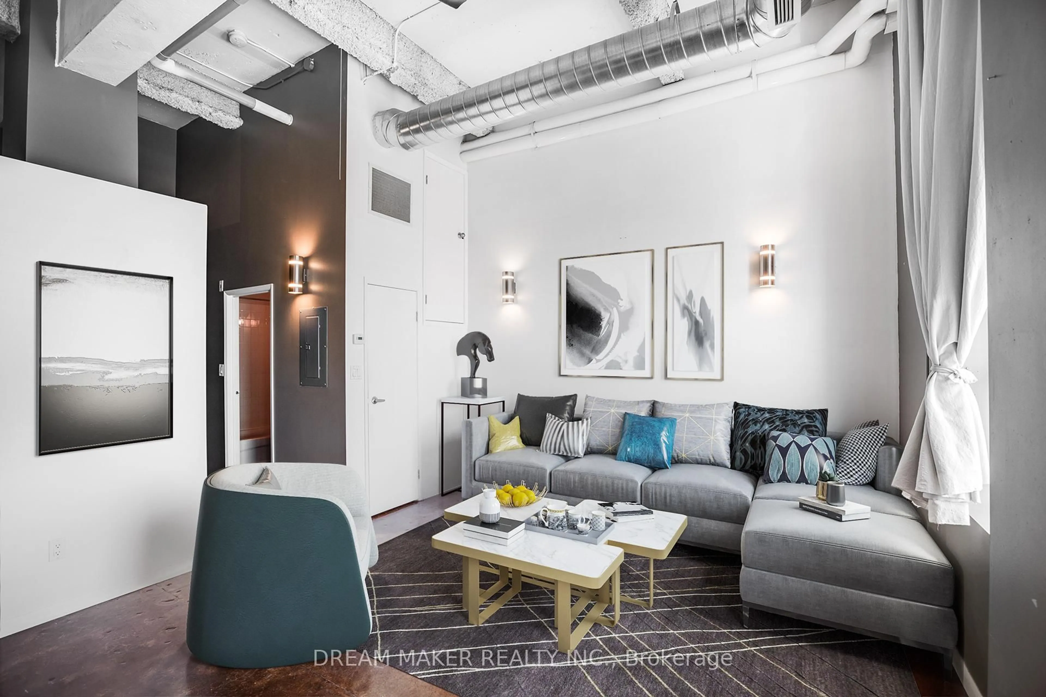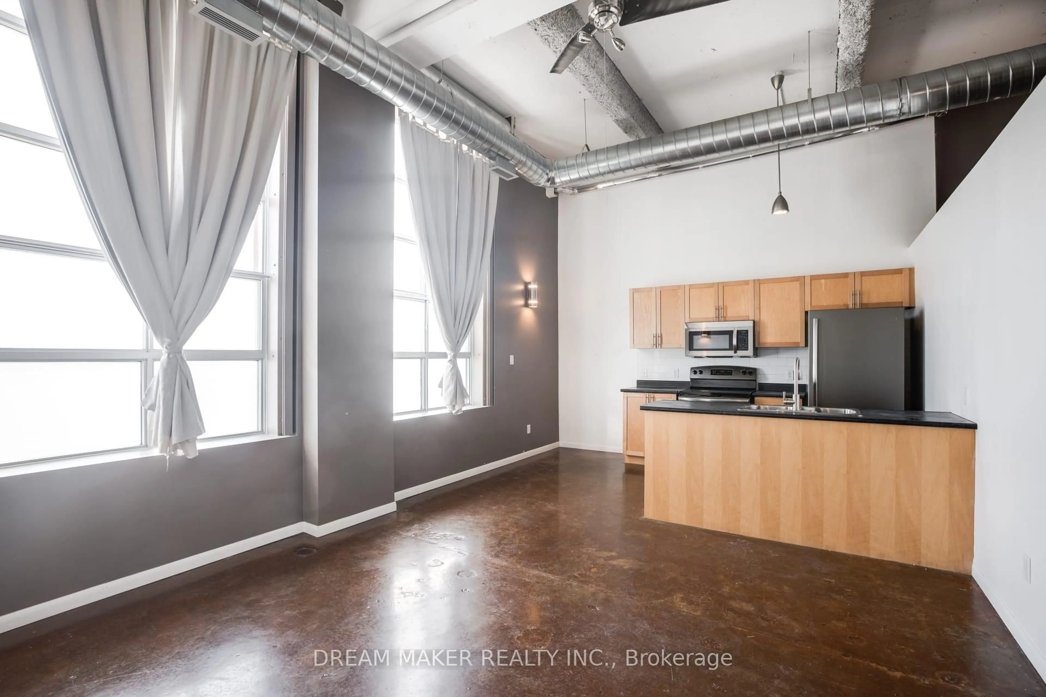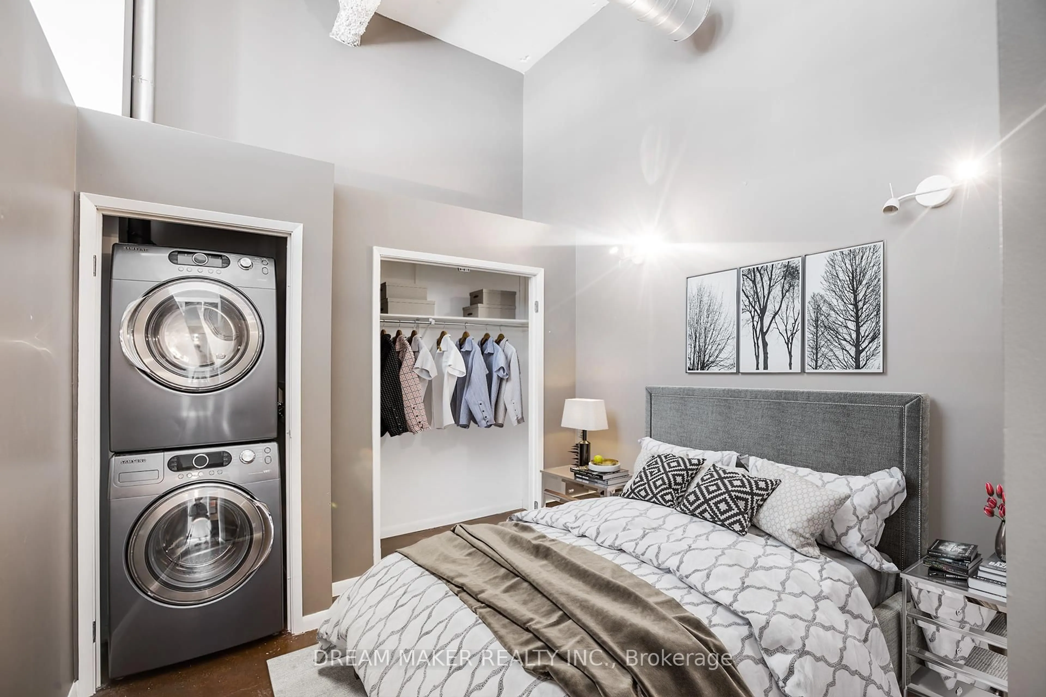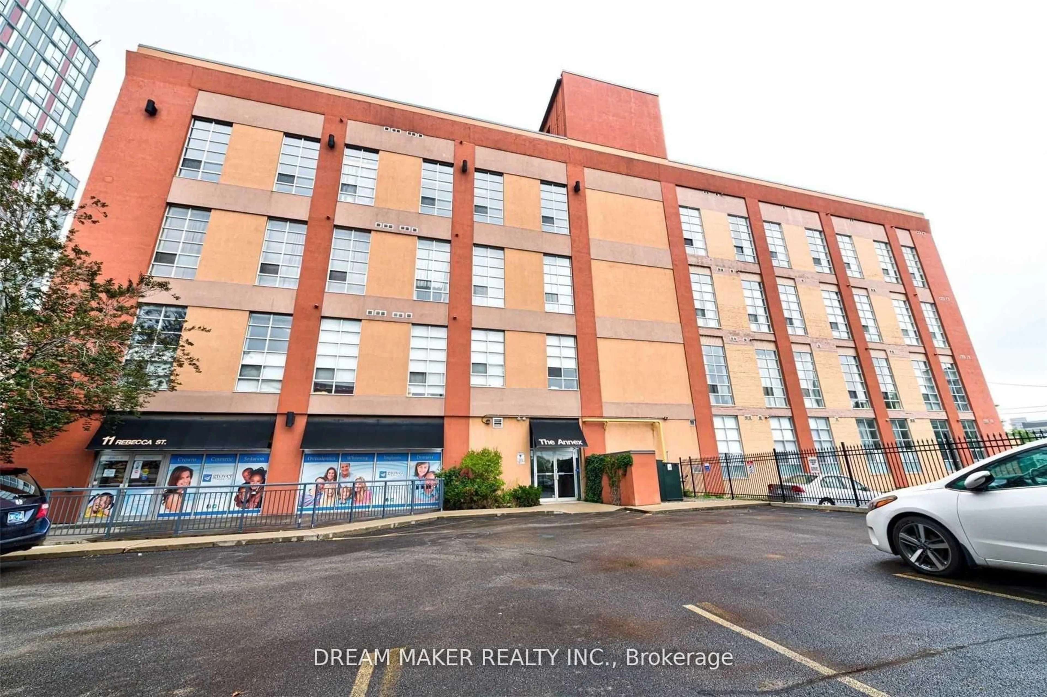11 Rebecca St, Hamilton, Ontario L8R 3H7
Contact us about this property
Highlights
Estimated valueThis is the price Wahi expects this property to sell for.
The calculation is powered by our Instant Home Value Estimate, which uses current market and property price trends to estimate your home’s value with a 90% accuracy rate.Not available
Price/Sqft$463/sqft
Monthly cost
Open Calculator
Description
Executive urban living in one of Hamilton's most sought-after boutique loft conversions. Located in the heart of Beasley, this Annex Lofts suite offers a rare 99 Walk Score, with HSR transit, Gore Park, Jackson Square, James St. N restaurants, cafes, and shops just steps away, plus walking distance to both Hunter GO and West Harbour GO stations. Inside, soaring 14-ft ceilings, massive 10-ft windows, polished concrete floors, and exposed ductwork create a bright, open, industrial-chic space. Includes in-suite laundry, a dedicated locker, and access to a party room. Ideal for professionals, creatives, commuters, or investors seeking character, convenience, and downtown lifestyle.
Property Details
Interior
Features
Condo Details
Inclusions
Property History
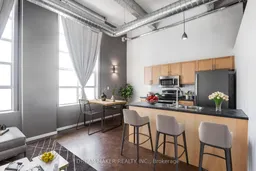 9
9