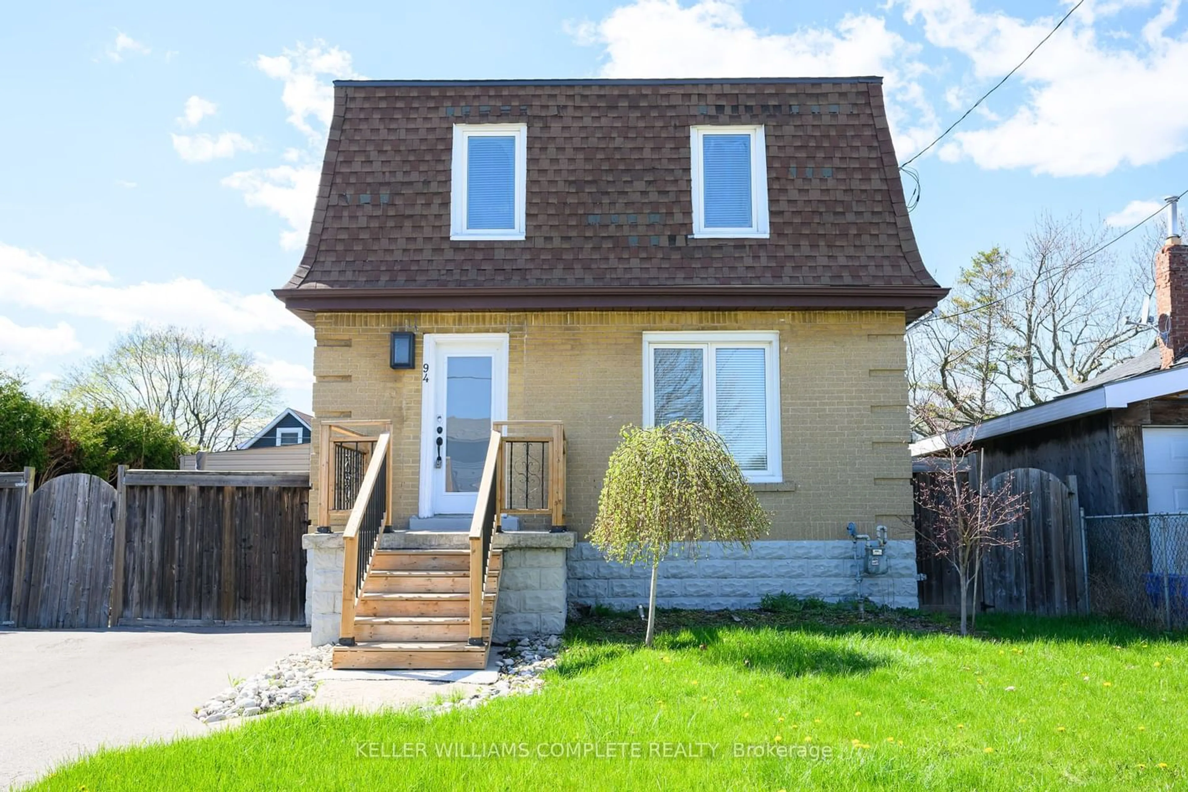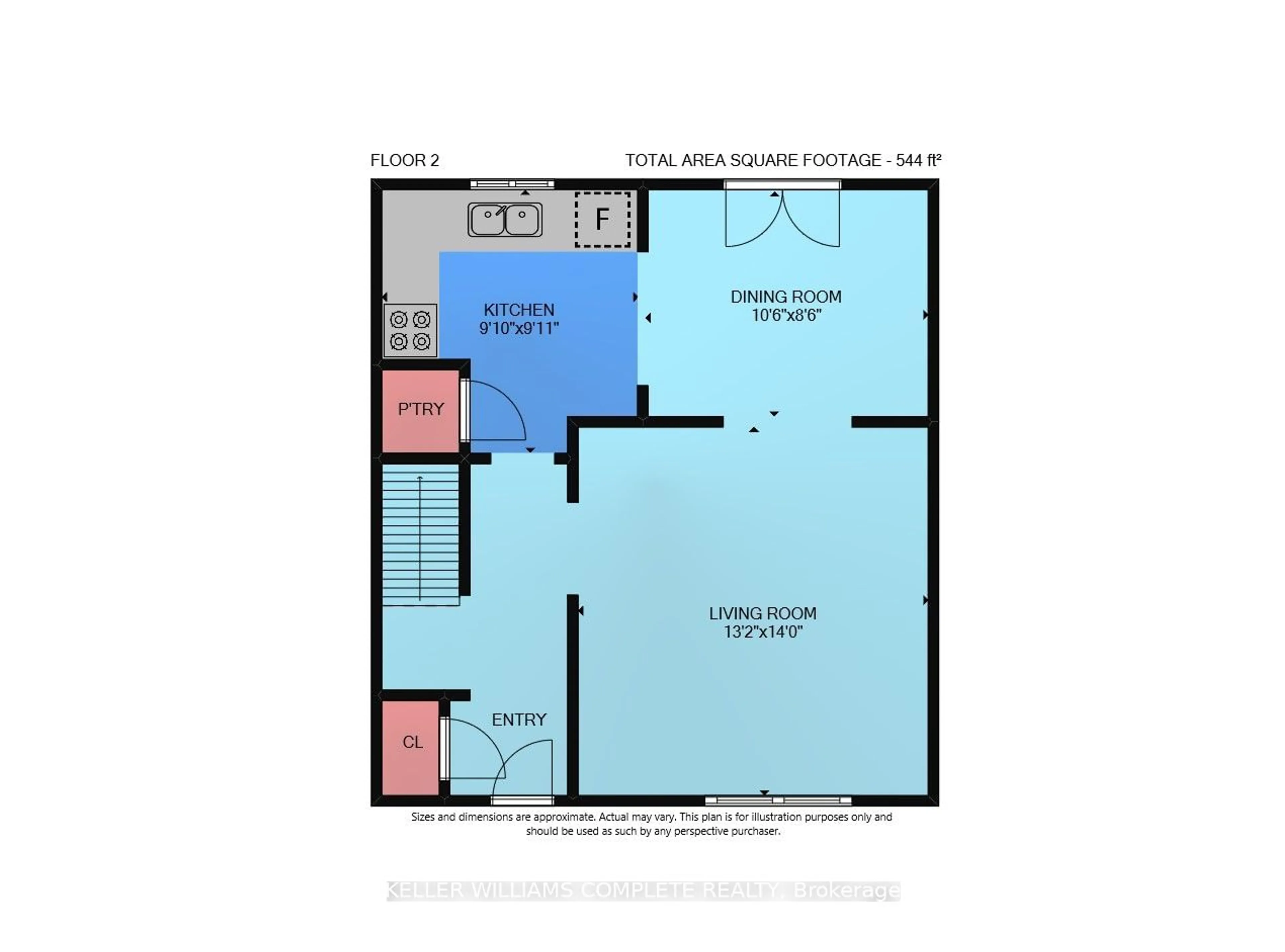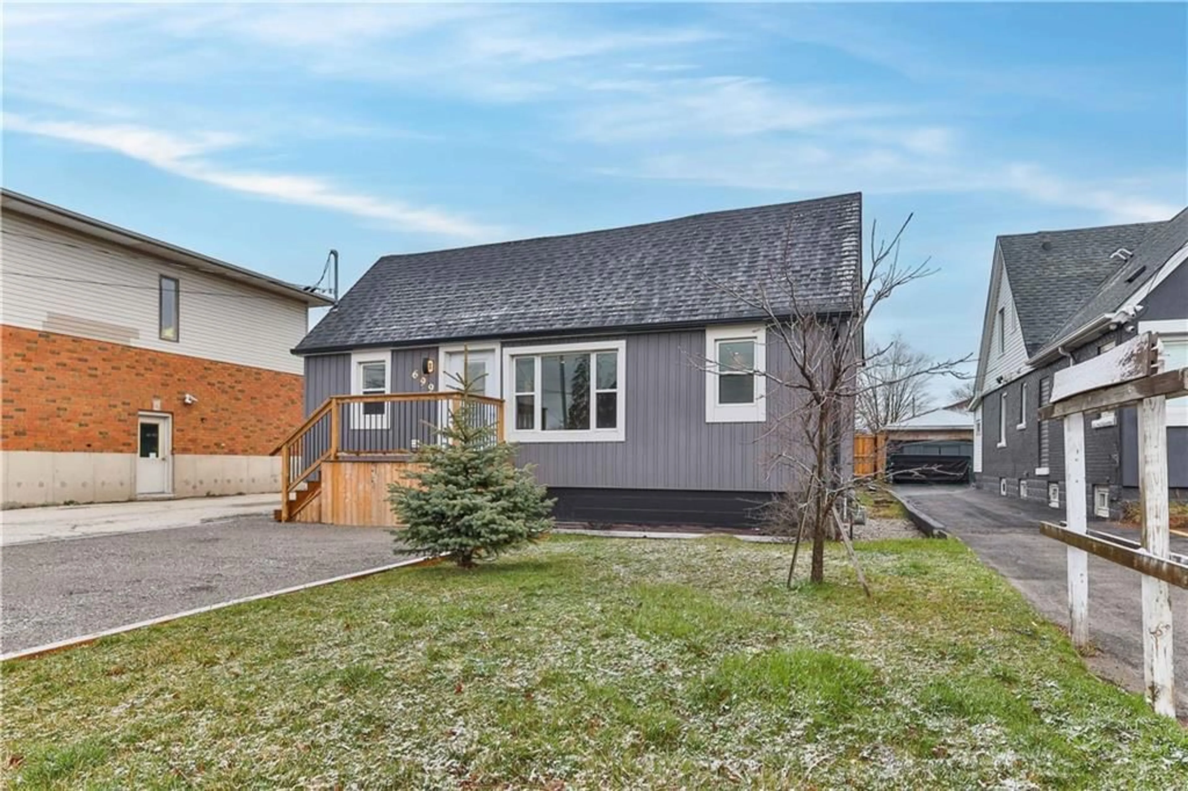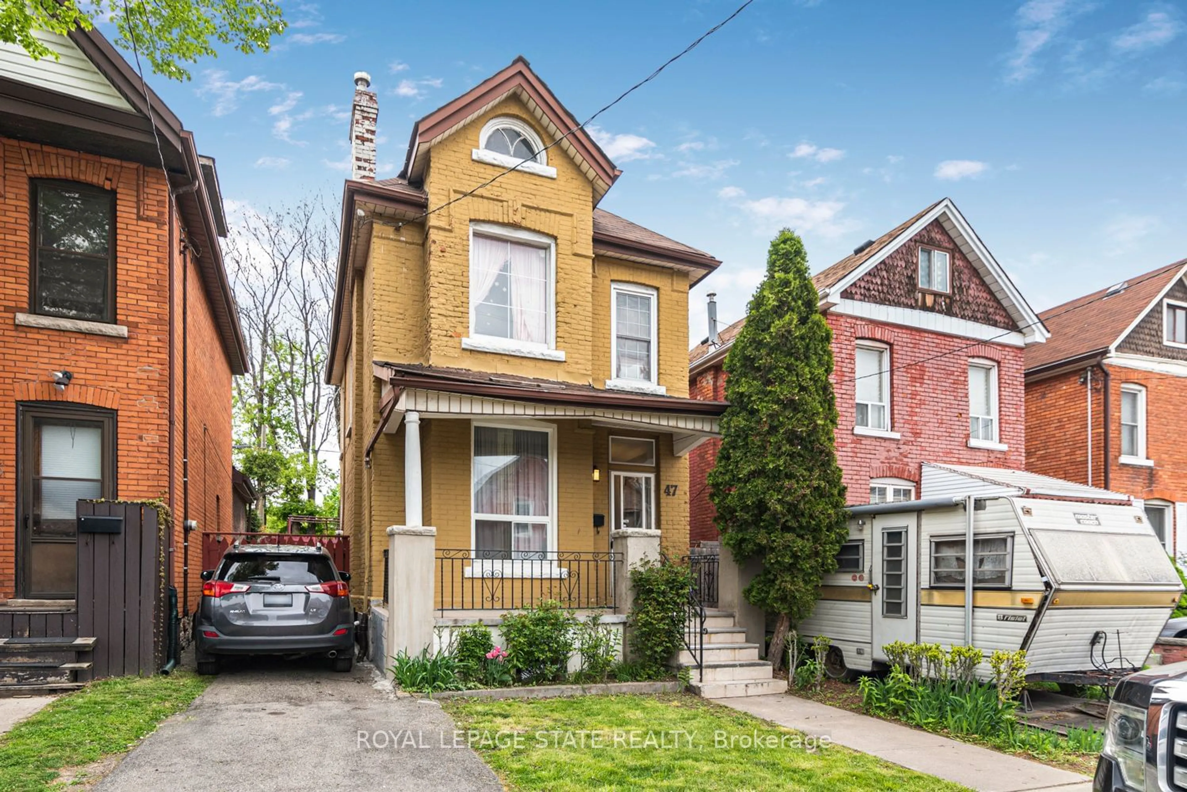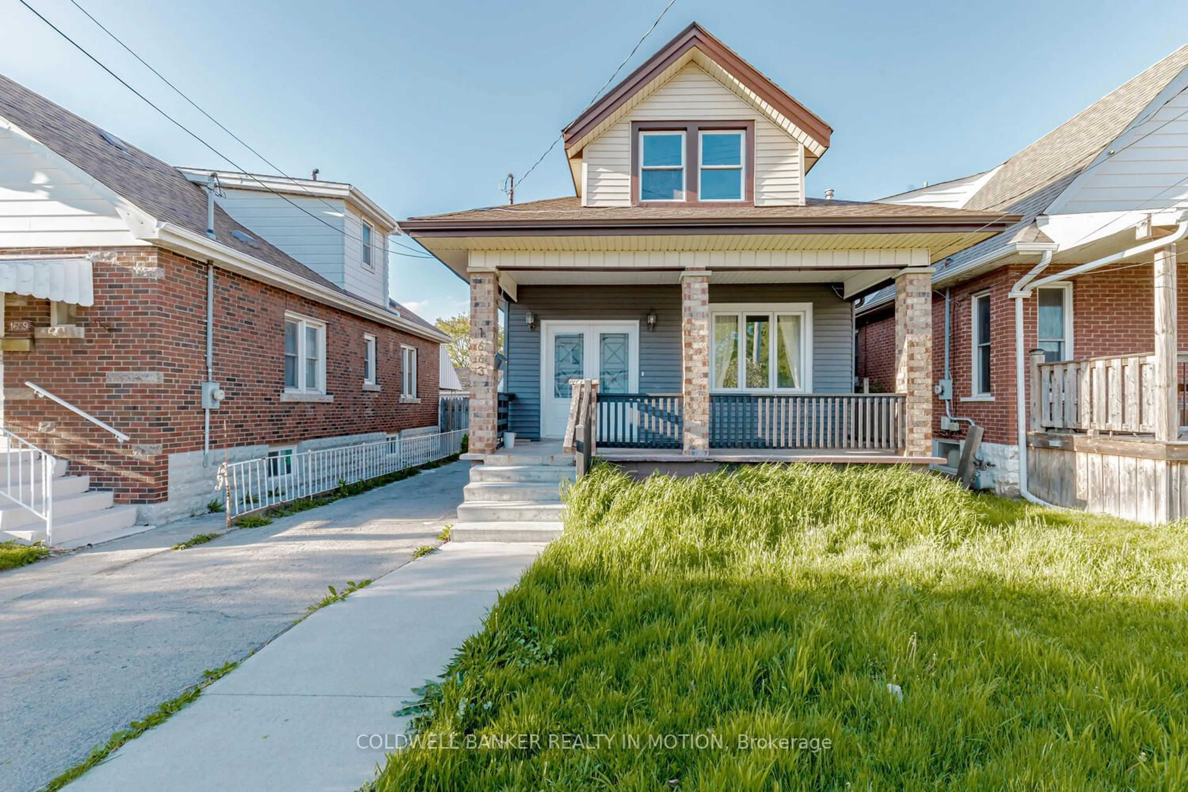94 Howard Ave, Hamilton, Ontario L9A 2W5
Contact us about this property
Highlights
Estimated ValueThis is the price Wahi expects this property to sell for.
The calculation is powered by our Instant Home Value Estimate, which uses current market and property price trends to estimate your home’s value with a 90% accuracy rate.$697,000*
Price/Sqft$817/sqft
Days On Market17 days
Est. Mortgage$3,002/mth
Tax Amount (2024)$3,993/yr
Description
FULLY-FINISHED FAMILY HOME WITH SEPARATE IN-LAW this all-brick, 2-storey, UPDATED home with INVESTMENT OPPORTUNITY, is fully-equipped for TWO FAMILIES! 94 Howard Avenue in Hamilton features a walking score of 89, just mere minutes from ALL amenities, including the Upper James Walmart Plaza, public transit, and Mohawk College! NEW front porch leads to upgraded main floor with neutral decor throughout, updated vinyl plank flooring, and potlights. Kitchen with stainless-steel appliances leads to separate dining area with WALK-OUT through double FRENCH doors to the back deck overlooking the fully fenced yard. The hardwood staircase with stylish black spindles leads to upper level with THREE bedrooms, 4-pc bath + UPPER-LEVEL LAUNDRY. FULL LOWER-LEVEL IN-LAW offers separate entrance from yard/driveway, full kitchen, bedroom, full bathroom, separate laundry, and access to the cozy outdoor patio space! Could easily be converted to a single-family home by removing the separation wall in the kitchen. 4-car parking in the asphalt drive and XL storage shed complete this mature property. Quietly located at the end of a dead-end street, just a SHORT DRIVE to the LINC, Limeridge Mall, St. Josephs hospital and several trendy restaurants and shops. CLICK on MULTIMEDIA for more photos, info & floor plan!
Property Details
Interior
Features
Main Floor
Living
4.01 x 4.27Dining
3.20 x 2.59W/O To Deck
Kitchen
3.00 x 3.02Pantry
Exterior
Features
Parking
Garage spaces -
Garage type -
Other parking spaces 4
Total parking spaces 4
Property History
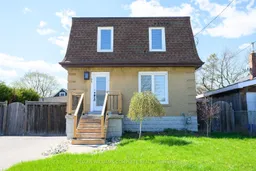 34
34Get an average of $10K cashback when you buy your home with Wahi MyBuy

Our top-notch virtual service means you get cash back into your pocket after close.
- Remote REALTOR®, support through the process
- A Tour Assistant will show you properties
- Our pricing desk recommends an offer price to win the bid without overpaying
