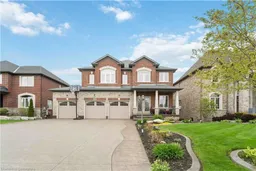•
•
•
•
Contact us about this property
Highlights
Days on market
Login to viewEstimated valueThis is the price Wahi expects this property to sell for.
The calculation is powered by our Instant Home Value Estimate, which uses current market and property price trends to estimate your home’s value with a 90% accuracy rate.Login to view
Price/SqftLogin to view
Monthly cost
Open Calculator
Description
Signup or login to view
Property Details
Signup or login to view
Interior
Signup or login to view
Features
Heating: Forced Air
Central Vacuum
Cooling: Central Air
Basement: Walk-Out Access, Full, Unfinished, Sump Pump
Exterior
Signup or login to view
Features
Lot size: 10,515 SqFt
Sewer (Municipal)
Parking
Garage spaces 3
Garage type -
Other parking spaces 9
Total parking spaces 12
Property History
Date unavailable
Delisted
Stayed 14 days on market 50Listing by itso®
50Listing by itso®
 50
50Property listed by Royal LePage Macro Realty, Brokerage

Interested in this property?Get in touch to get the inside scoop.


