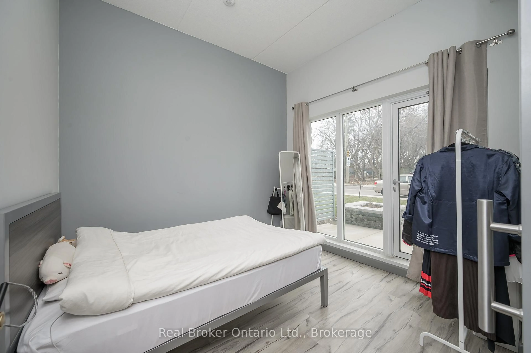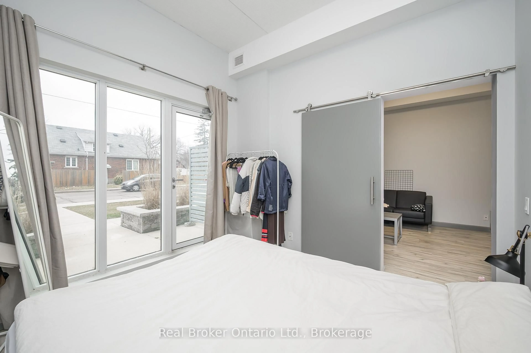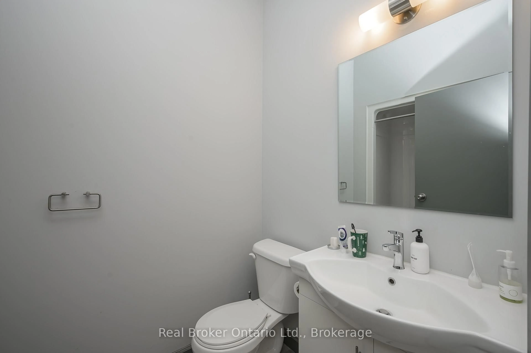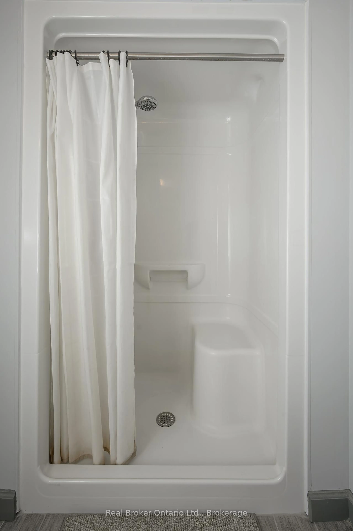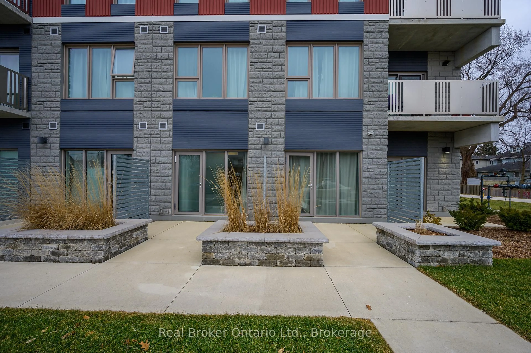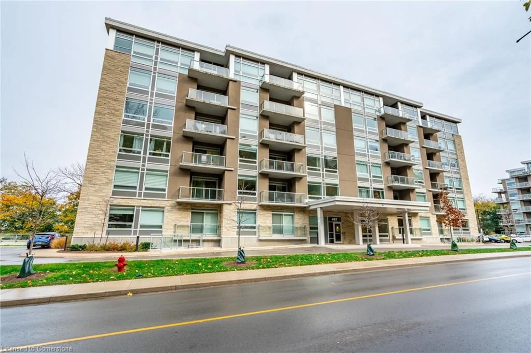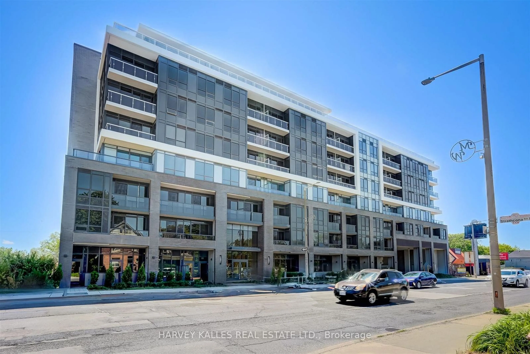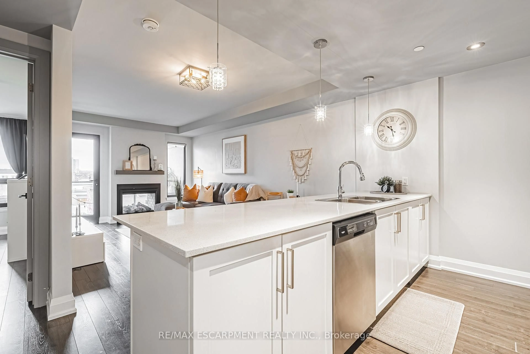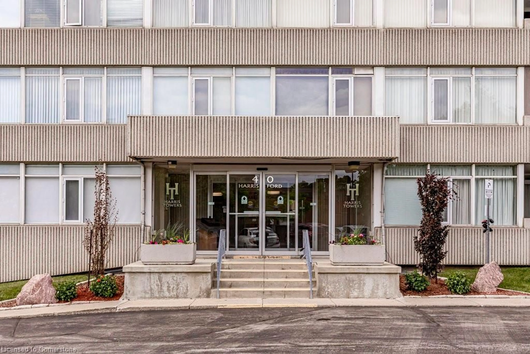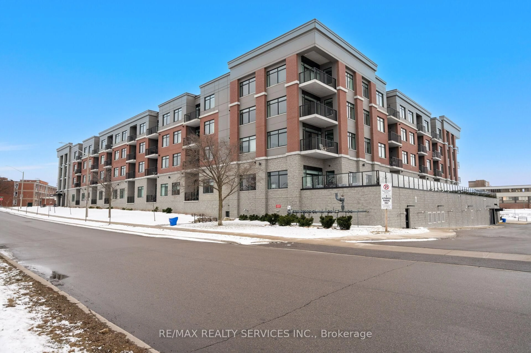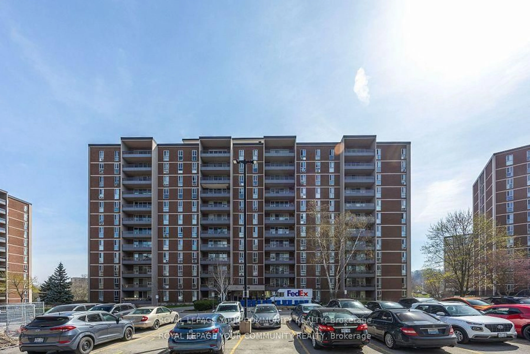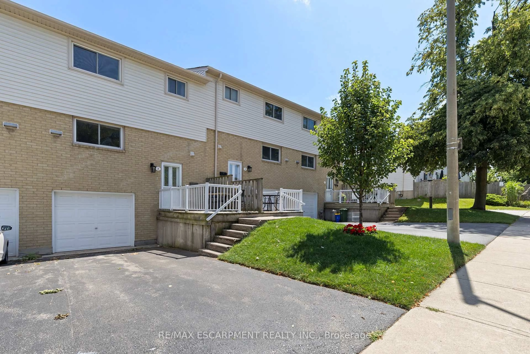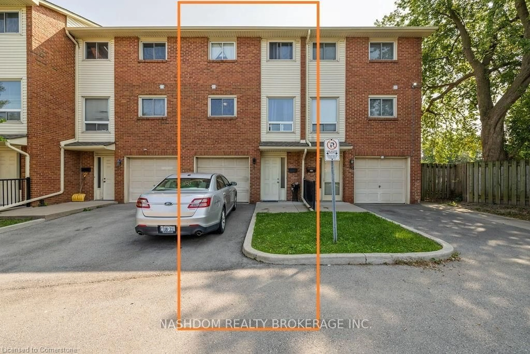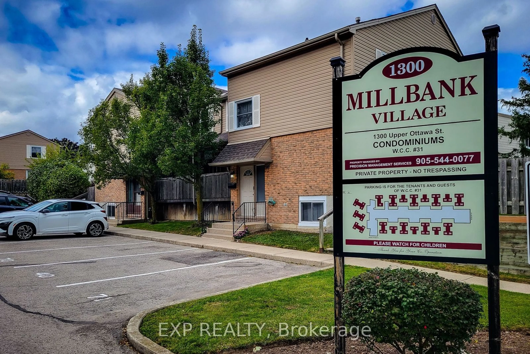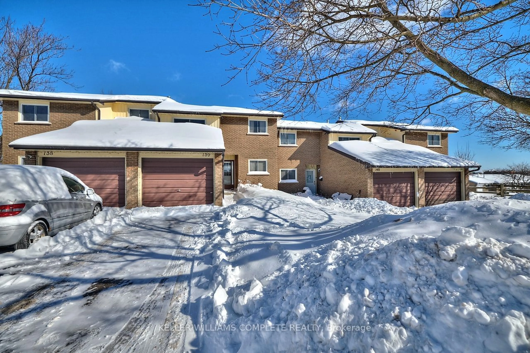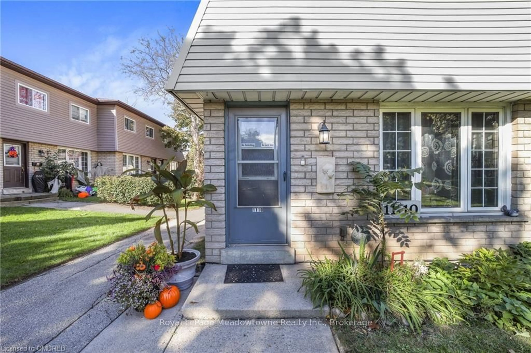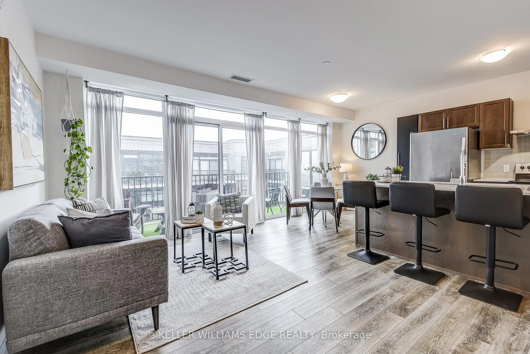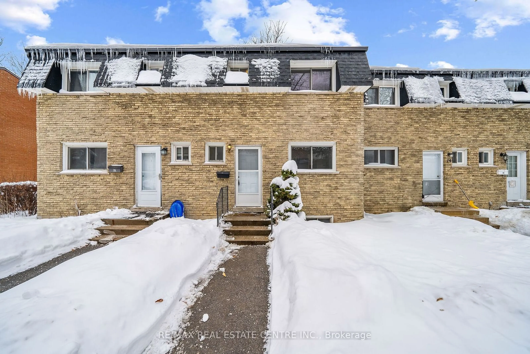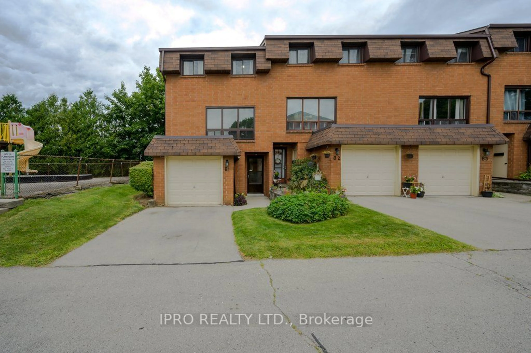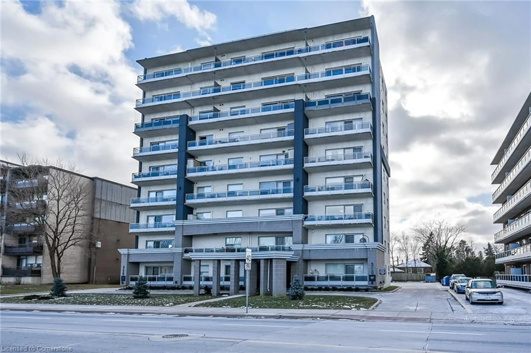77 Leland St #111, Hamilton, Ontario L8S 3A1
Contact us about this property
Highlights
Estimated ValueThis is the price Wahi expects this property to sell for.
The calculation is powered by our Instant Home Value Estimate, which uses current market and property price trends to estimate your home’s value with a 90% accuracy rate.Not available
Price/Sqft$481/sqft
Est. Mortgage$2,061/mo
Maintenance fees$309/mo
Tax Amount (2024)$3,190/yr
Days On Market21 days
Description
Welcome to 77 Leland St., a sophisticated one-bedroom apartment that combines modern luxury with unparalleled convenience. Ideally located just moments from McMaster University and Hospital, this home is a prime opportunity for students, medical professionals, investors, and first-time buyers.Step into this bright and spacious main-floor unit with private terraces and exterior entry, offering direct access to both the living space and bedroom. The building is designed with security in mind, featuring surveillance cameras and nighttime security for peace of mind. Residents can also enjoy visitor parking, indoor bike storage, and on-site laundry facilities all just steps away.The kitchen is fully equipped with stainless steel appliances, and the unit boasts a modern 3-piece bath. This is a rare, turnkey investment opportunity the apartment is sold fully furnished and was built in 2020, which means it is exempt from rent control, providing a hassle-free investment with income potential.Backing onto the scenic rail trail and just a short distance from local amenities, public transportation, and easy highway access, this property offers the perfect blend of comfort and accessibility. Don't miss out on this exceptional opportunity to own a fully furnished, move-in-ready unit in one of Hamilton's most sought-after locations.
Property Details
Interior
Features
Main Floor
Kitchen
3.48 x 1.75Living
4.24 x 3.4Br
3.15 x 3.0Bathroom
0.0 x 0.03 Pc Bath
Exterior
Features
Condo Details
Amenities
Bike Storage, Visitor Parking
Inclusions
Property History
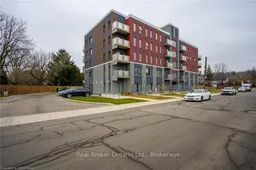
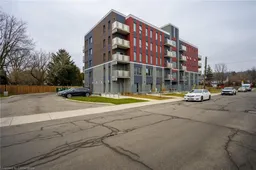
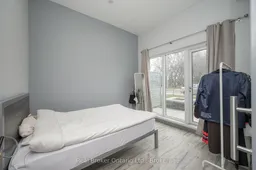 20
20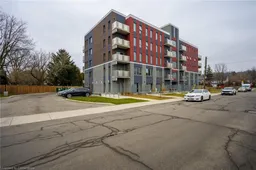
Get up to 0.5% cashback when you buy your dream home with Wahi Cashback

A new way to buy a home that puts cash back in your pocket.
- Our in-house Realtors do more deals and bring that negotiating power into your corner
- We leverage technology to get you more insights, move faster and simplify the process
- Our digital business model means we pass the savings onto you, with up to 0.5% cashback on the purchase of your home
