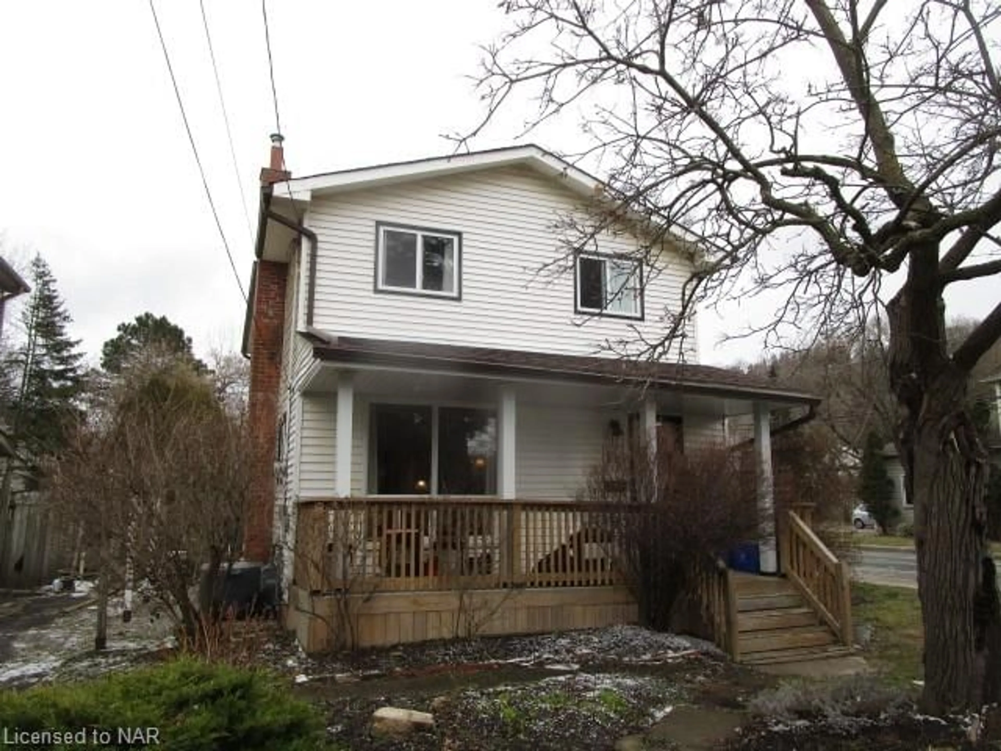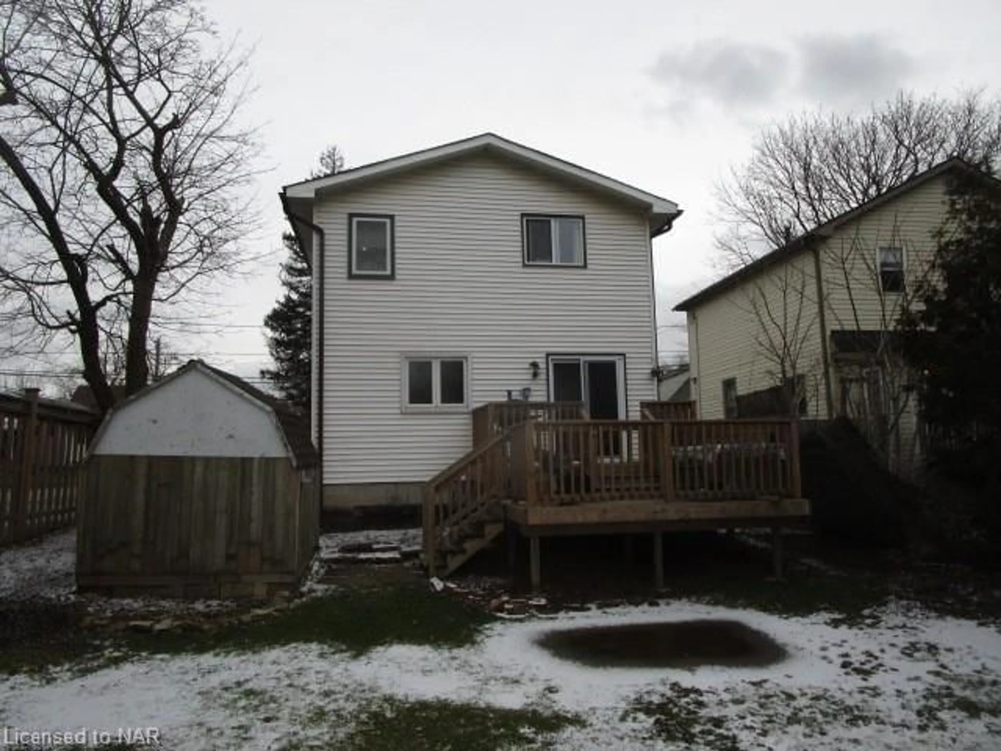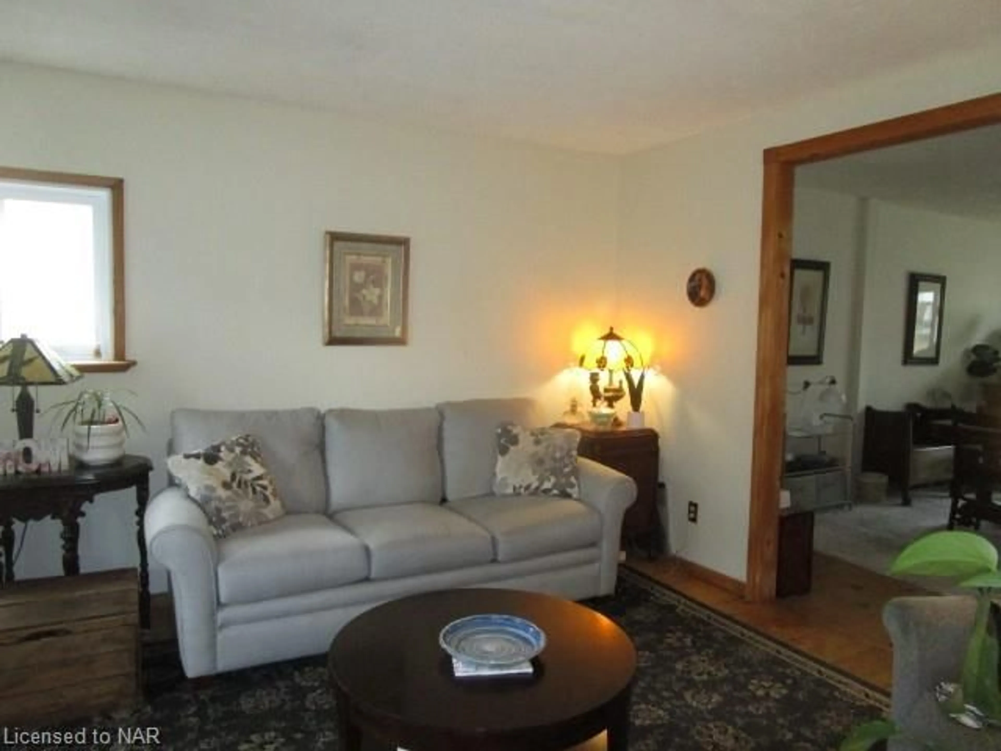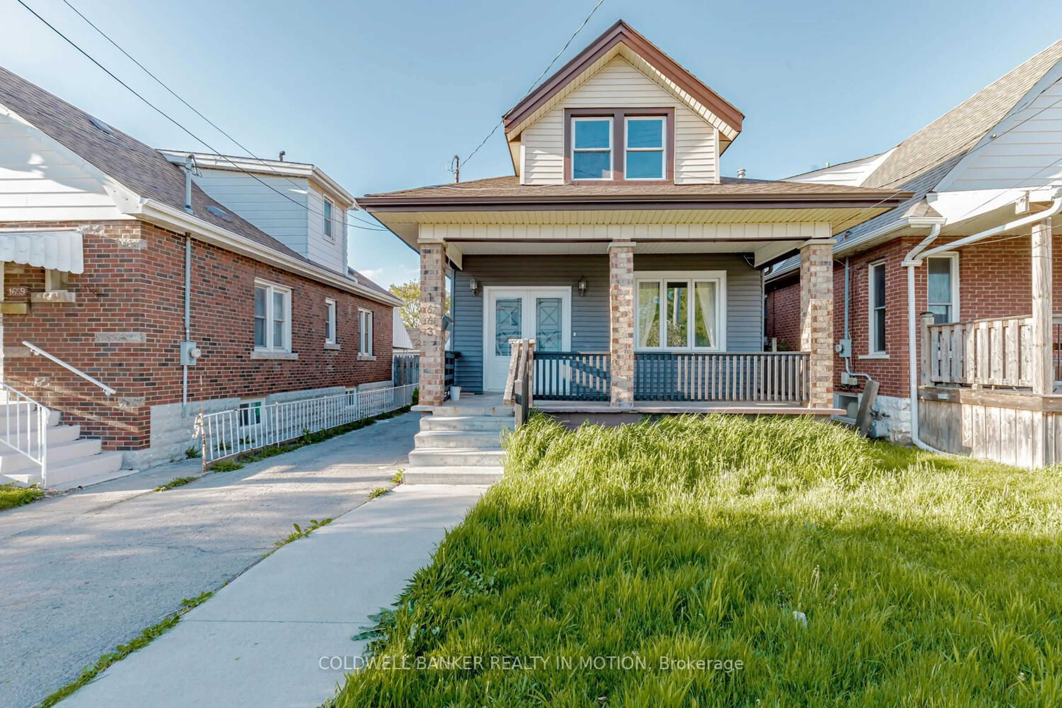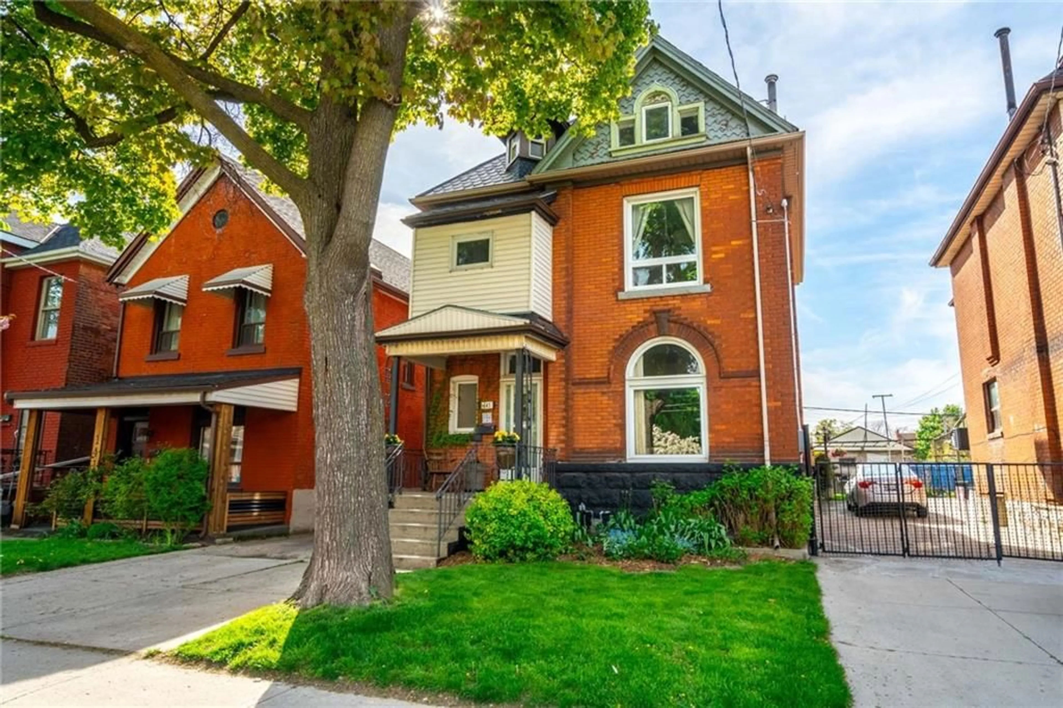75 Hillview St, Hamilton, Ontario L8S 2Z3
Contact us about this property
Highlights
Estimated ValueThis is the price Wahi expects this property to sell for.
The calculation is powered by our Instant Home Value Estimate, which uses current market and property price trends to estimate your home’s value with a 90% accuracy rate.$665,000*
Price/Sqft$683/sqft
Days On Market12 days
Est. Mortgage$3,457/mth
Tax Amount (2024)$5,611/yr
Description
Welcome to 75 Hillview Street. Here is your investment opportunity. This property is located within the sought after Ainslie Wood neighbourhood. Here we have a two-storey, 3-Bedroom, single detached dwelling However, if its a student rental opportunity you're looking for, the living room and / part of the dining room may have the potential to be converted into an additional bedrooms. This neighbourhood has historically and continues to command strong demand for student rental housing. The dining room features patio doors to raised wooden deck overlooking a private yard with a large 12.0’ x 17.0’ storage shed. The subject property is a corner lot which fronts on Hillview Street with the rear yard fronting/flanking on Ainslie Avenue. The City of Hamilton’s Planning Department references requirements to create "Additional Dwelling Units” and appears to suggest that the Subject Property may have this potential. Documentation has been attached, in the Supplements section of this listing, shows the City's stated requirements for additional interior units, which include an additional unit within the existing structure, structural addition to the existing building for an additional unit and/or a separate "detached" Additional Dwelling Unit. ADU scenarios will require City of Hamilton application for building and site scenario approvals. Close to McMaster University, shopping, parks, dining options, hospital, easy access to interconnection highways, one block away from Hamilton Bike Share, good public transportation network within this City, and much more! Don’t miss out on this corner lot investment opportunity.
Property Details
Interior
Features
Main Floor
Kitchen
3.05 x 3.15Living Room
4.88 x 3.15Bathroom
1.52 x 0.862-Piece
Dining Room
3.81 x 3.05Exterior
Features
Parking
Garage spaces -
Garage type -
Total parking spaces 1
Property History
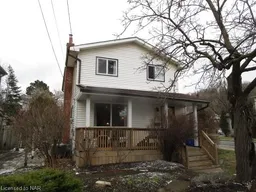 9
9Get an average of $10K cashback when you buy your home with Wahi MyBuy

Our top-notch virtual service means you get cash back into your pocket after close.
- Remote REALTOR®, support through the process
- A Tour Assistant will show you properties
- Our pricing desk recommends an offer price to win the bid without overpaying
