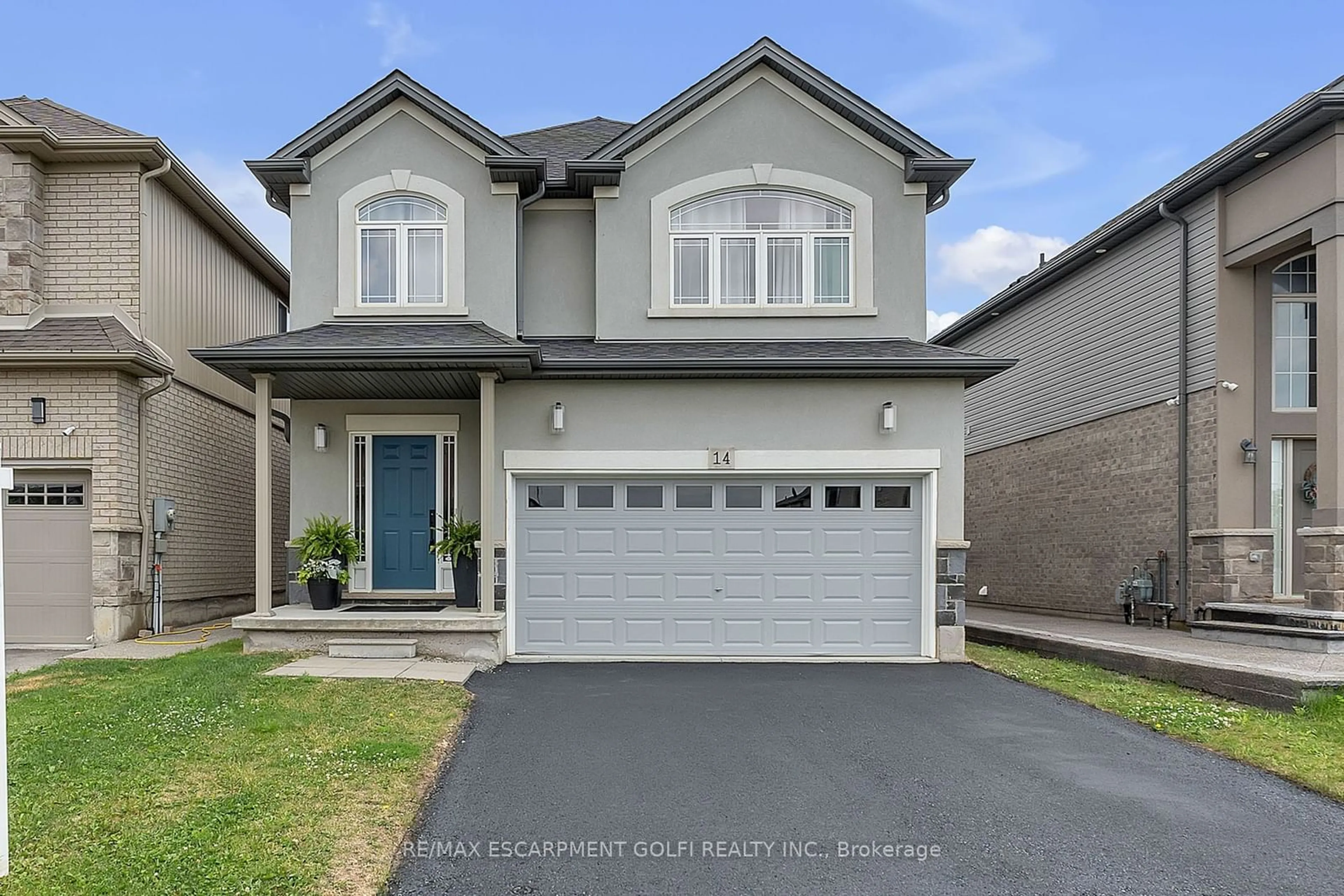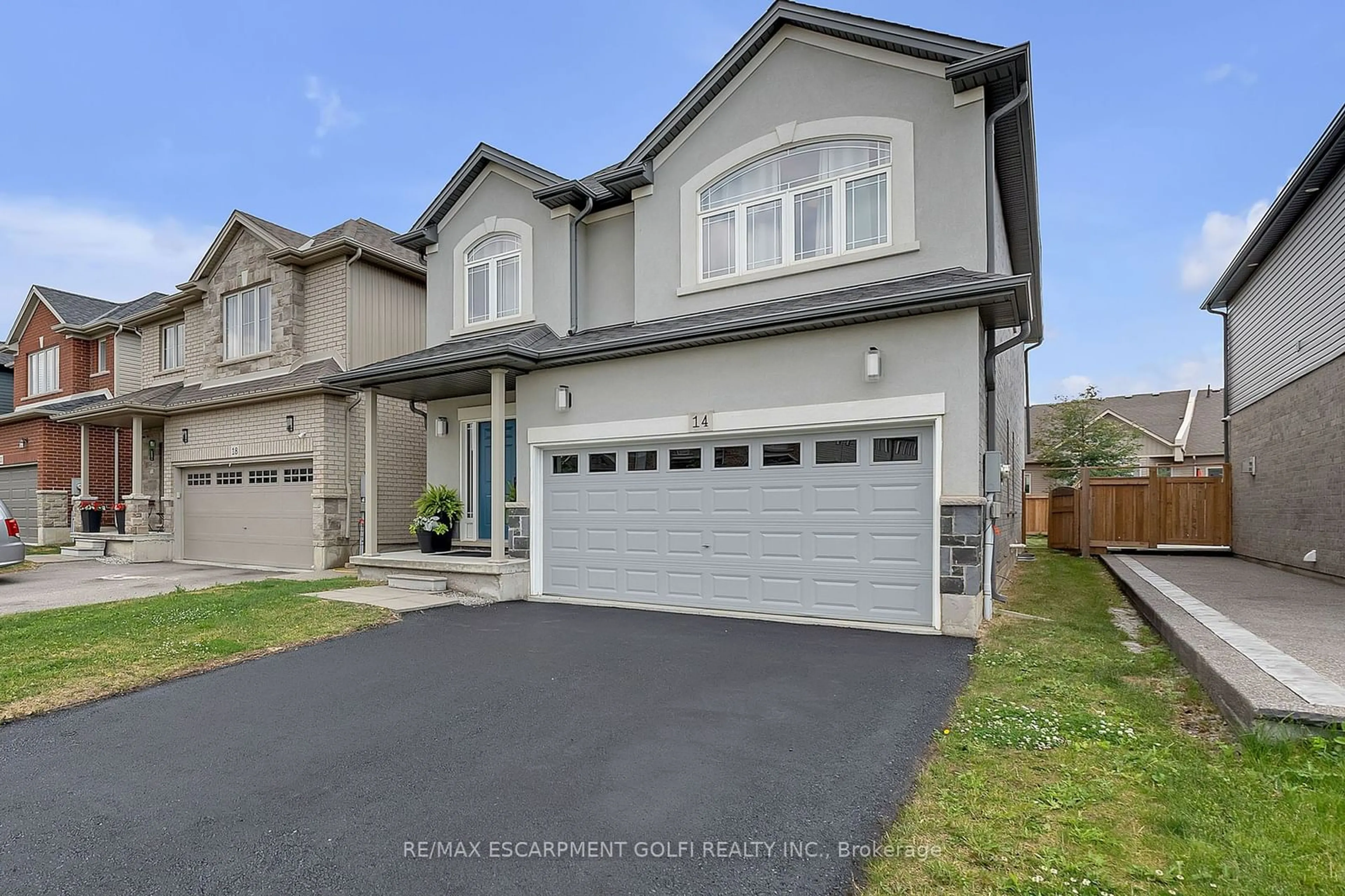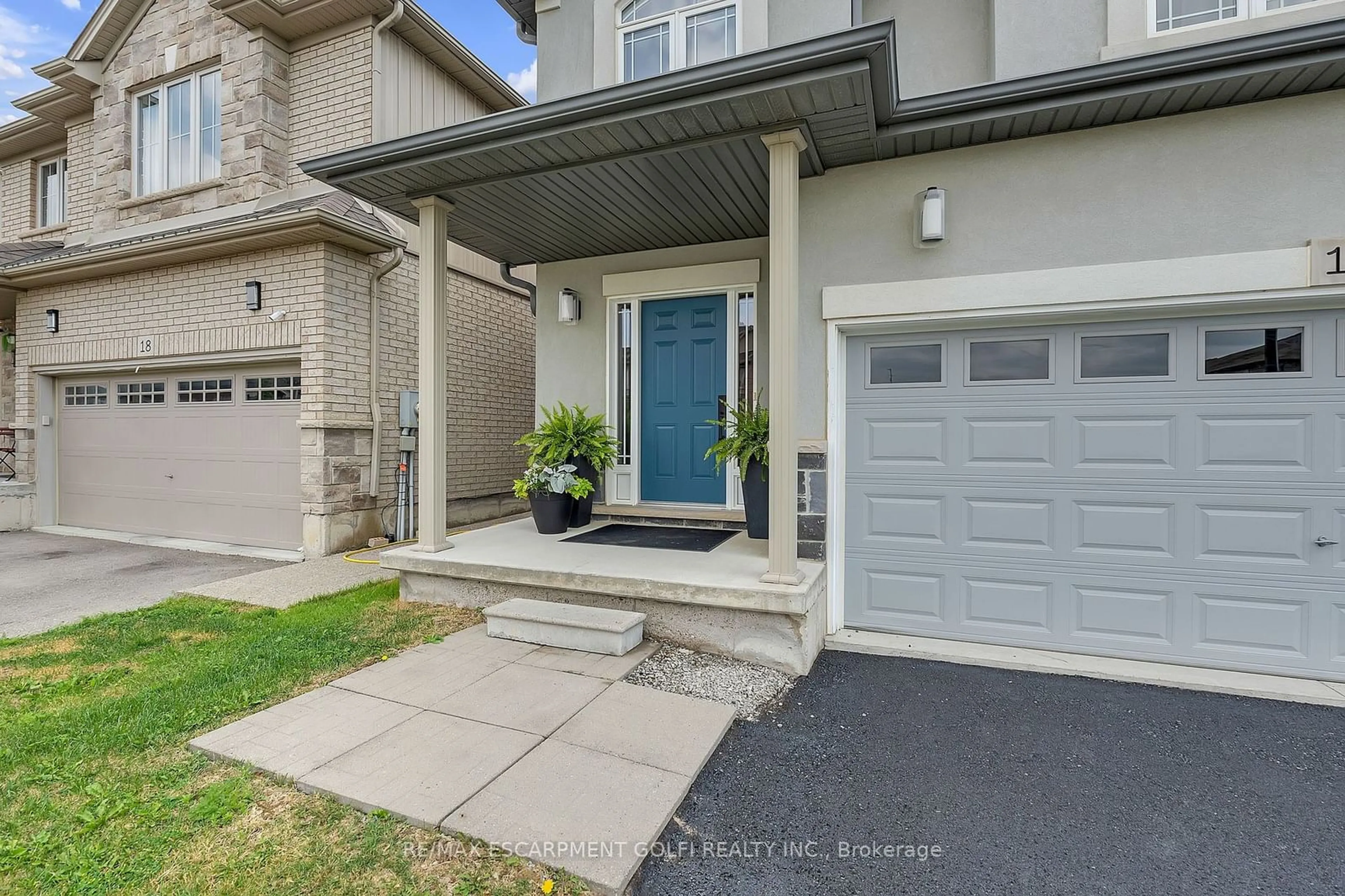14 Daw Ave, Hamilton, Ontario L0R 1C0
Contact us about this property
Highlights
Estimated ValueThis is the price Wahi expects this property to sell for.
The calculation is powered by our Instant Home Value Estimate, which uses current market and property price trends to estimate your home’s value with a 90% accuracy rate.$1,044,000*
Price/Sqft$539/sqft
Days On Market7 days
Est. Mortgage$5,149/mth
Tax Amount (2024)$5,996/yr
Description
Luxurious Living Awaits You! Step into this stunning show home that offers the perfect blend of luxury and comfort. Nestled in a highly sought-after neighborhood, this home is a true gem with features that cater to both convenience and elegance. Loved by a family who are the original owners from the builder. Key Features: Upstairs Laundry: Enjoy the ease and convenience of an upstairs laundry room, making laundry day a breeze. Expansive Yard: A generous 137-foot deep, fully fenced yard provides ample space for outdoor activities, gardening, and relaxation. Gourmet Kitchen: The heart of the home is a chef's dream with high-end appliances, ample counter space, and stylish cabinetry. Perfect for cooking and entertaining! Cozy Gas Fireplace: Unwind in the inviting living area featuring a relaxing gas fireplace, perfect for those cozy evenings. Basement Potential: The basement offers incredible potential with great ceiling height ready for your personal touch. Natural Light: Large windows throughout the home ensure every room is bathed in natural light, creating a warm and welcoming atmosphere. Elegant finishes and high-quality materials throughout. This home is more than just a place to live; it's a lifestyle. Whether you're hosting a dinner party, enjoying a quiet evening by the fire, or envisioning the endless possibilities for the basement, this property has it all.
Upcoming Open House
Property Details
Interior
Features
2nd Floor
Br
3.96 x 3.66Br
3.96 x 3.76Br
0.28 x 1.22Prim Bdrm
7.01 x 3.05Exterior
Features
Parking
Garage spaces 1.5
Garage type Attached
Other parking spaces 2
Total parking spaces 3.5
Property History
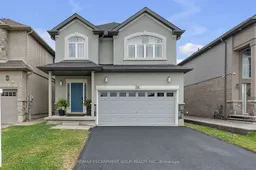 40
40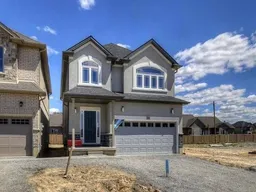 20
20Get an average of $10K cashback when you buy your home with Wahi MyBuy

Our top-notch virtual service means you get cash back into your pocket after close.
- Remote REALTOR®, support through the process
- A Tour Assistant will show you properties
- Our pricing desk recommends an offer price to win the bid without overpaying
