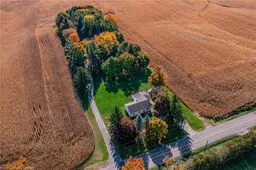Sold for $···,···
•
•
•
•
Contact us about this property
Highlights
Sold since
Login to viewEstimated valueThis is the price Wahi expects this property to sell for.
The calculation is powered by our Instant Home Value Estimate, which uses current market and property price trends to estimate your home’s value with a 90% accuracy rate.Login to view
Price/SqftLogin to view
Monthly cost
Open Calculator
Description
Signup or login to view
Property Details
Signup or login to view
Interior
Signup or login to view
Features
Heating: Fireplace-Gas, Fireplace-Wood, Forced Air-Propane, Radiant Floor, Radiant
Basement: Full, Partially Finished
Exterior
Signup or login to view
Features
Lot size: 90,123 Ac
Septic Tank
Parking
Garage spaces 3
Garage type -
Other parking spaces 10
Total parking spaces 13
Property History
Nov 29, 2024
Sold
$•••,•••
Stayed 7 days on market 40Listing by itso®
40Listing by itso®
 40
40Property listed by RE/MAX Escarpment Realty Inc., Brokerage

Interested in this property?Get in touch to get the inside scoop.


