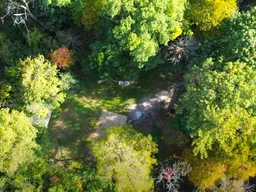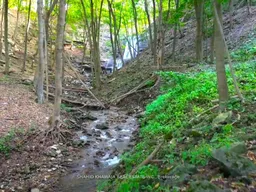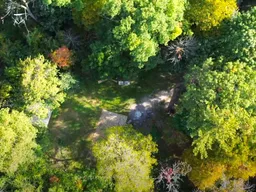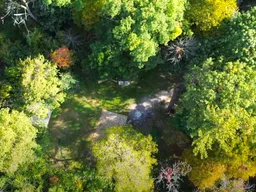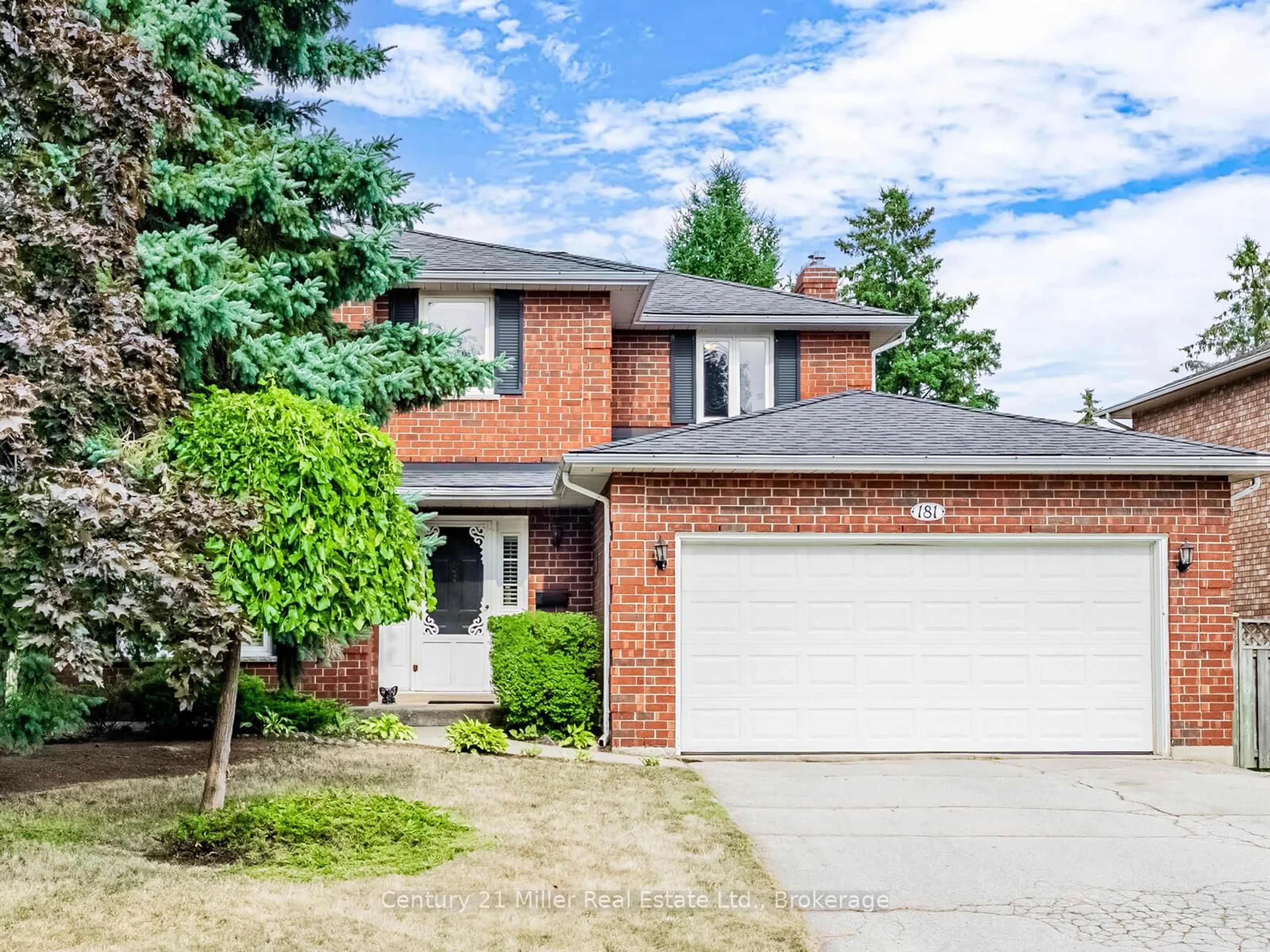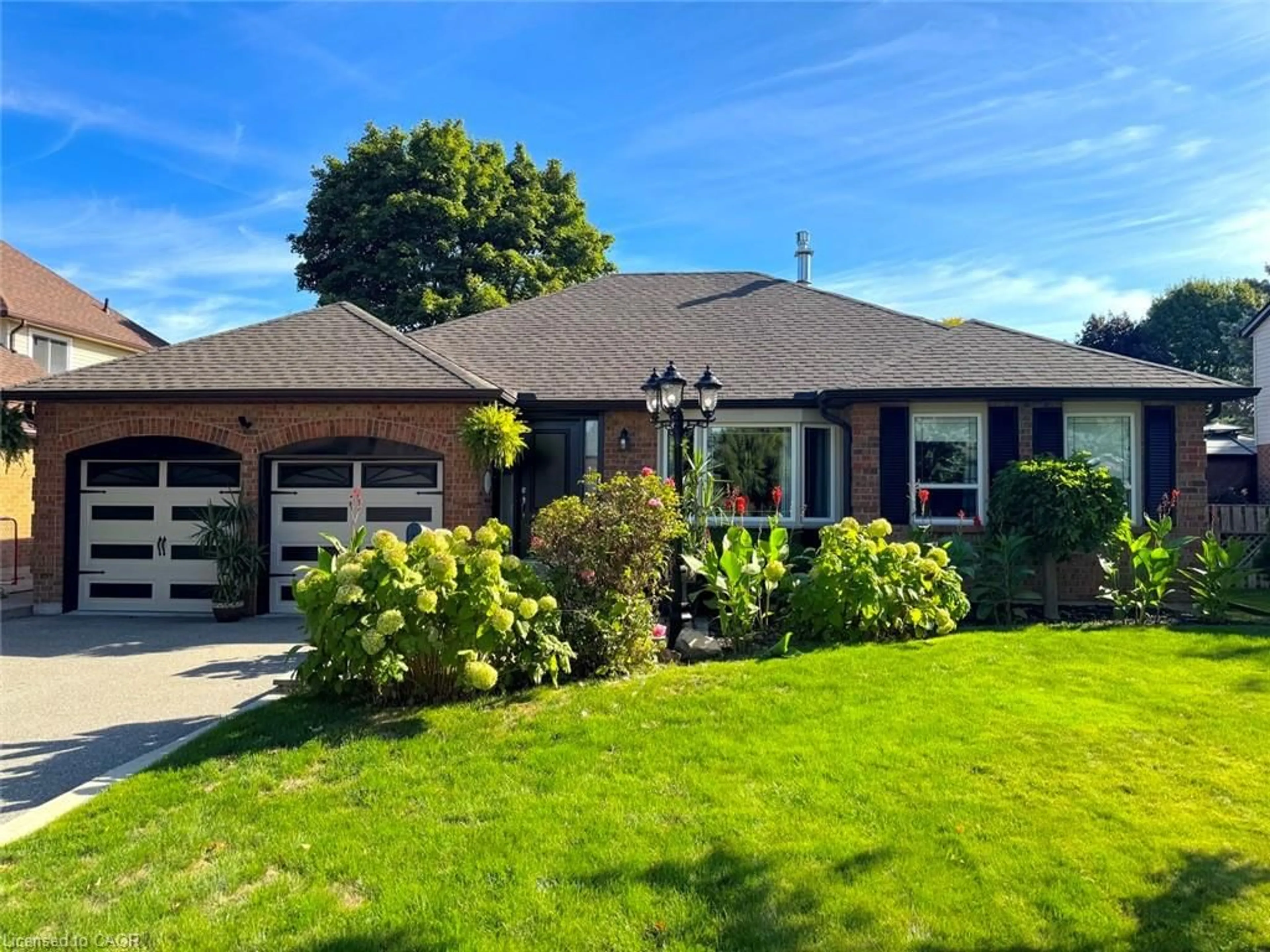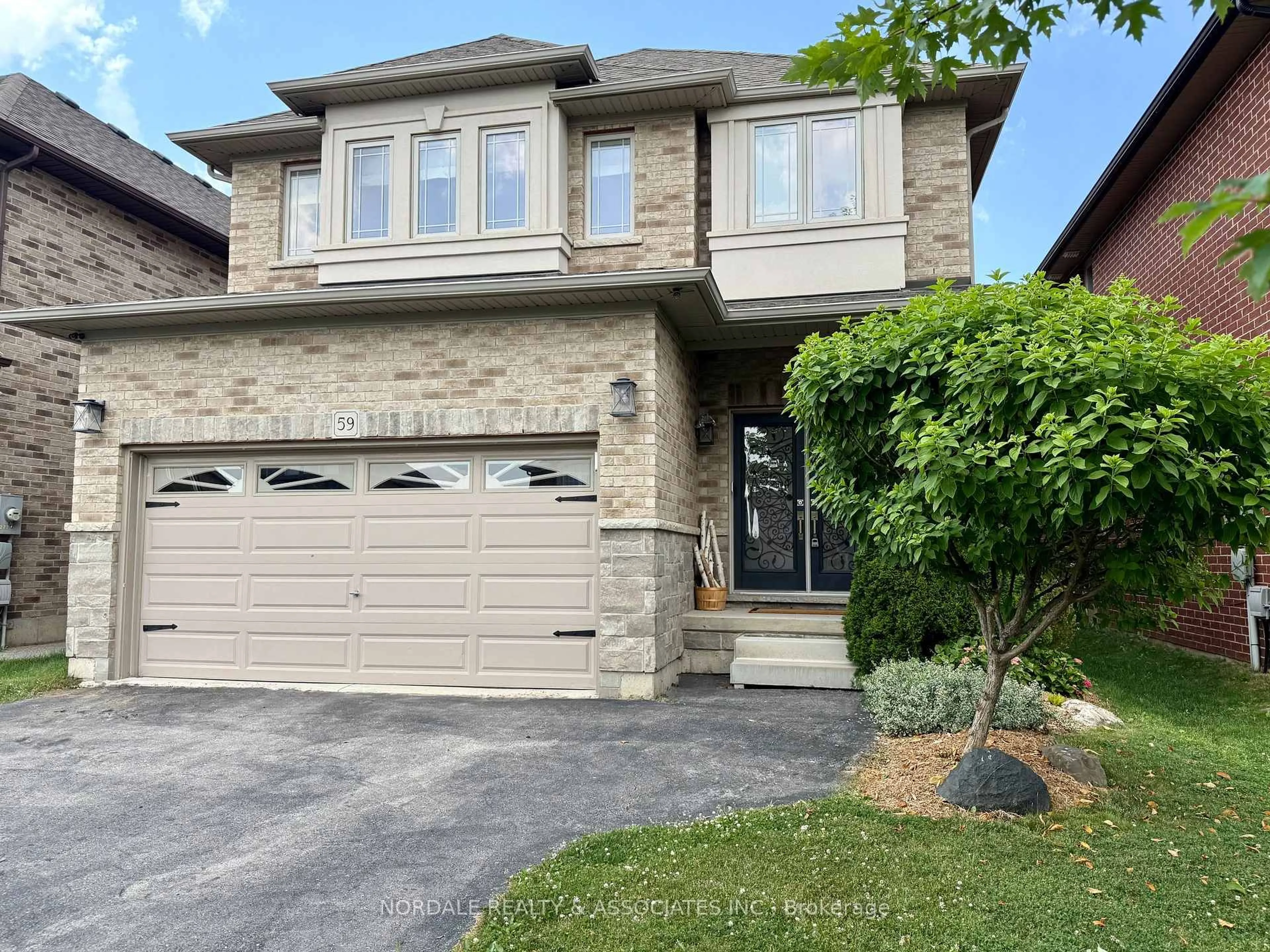**View Virtual Tour ** WOW Breathtaking Views of Nature !! Forget Blue Mountain or Mount -Tremblant ** Own this Private & Tranquil Paradise On 4.99 Acres of Extremely Rare Private Lot ** Located in Heart of Dundas- Hamilton Supreme Location ** An ultimate Family haven Surrounded By ** Bruce Trail- Monarch Trail- Canterbury Falls- Tiffany Falls - 3minutes away from Sherman Falls - Ancaster Mill & Dundas Valley Conservation ** Fully Renovated Bungalow W/ 3 bedrooms & 2 washrooms , Plus Separate small Building Structure of Games, Recreation Room & Indoor Activities ** 2 Bon Firepit & volleyball court Area ** Majestic Views of this 300 x 650 Parcel of Land with Overlooking Extra unobstructed Million Dollar Aerial of Nature, Privacy, Hiking trails, Artaban Park, Conservation ** Perfect getaway for families , friends or even corporate group retreat ** Calling on All Nature Enthusiasts Looking For Their Lifetime Memories!! ** Dont Miss-Out This Beauty ** Air BNB Friendly **
Inclusions: S/S Fridge , S/S stove , S/S Range hood , B/I S/S dishwasher , S/S microwave , Washer Dryer , W/ Pot Lights , New Flooring Upgraded 4pc Bath W/ Glass Stand-up Shower , Equipped W/ firepit for Cozy Bonfire & sandy Volleyball Court.
