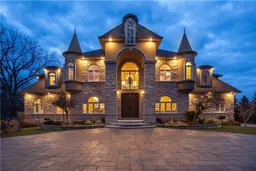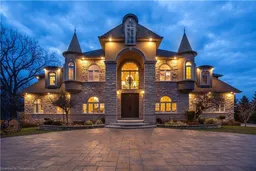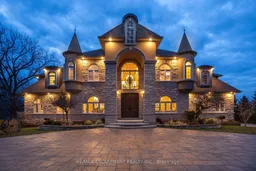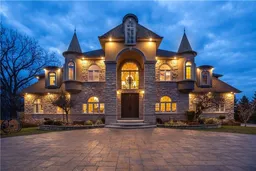A resort in the city. Discover urban tranquility in this majestic 2-acre haven, situated in the famed Bruce Trail. The property has a fusion of nature’s & metropolitan convenience, located just moments from Tiffany Falls, the serene Sherman Falls & within an easy reach of city luxuries, highway networks & the prestigious McMaster University. This architectural gem w/natural stone outside, promises a living experience bathed in radiant natural light. 10ft ceilings & expansive floor-to-ceiling windows that harmonize w/marble heated floors extending across 3 generous levels. This custom-built masterpiece spans over 6000sf including the Italian marble stone fireplace stand in the heart of this home. The gourmet kitchens feature a gorgeous gas Wolf stove & a grand Sub Zero Fridge, spa-like bathrooms, a fully-equipped laundry suite & an elegantly appointed wet bar. Crown moldings & marble baseboards frame each room w/an air of elegance, while stained glass bedroom doors, seamlessly integrated cabling & an immersive sound system are a testament to uncompromising quality. Step outside to discover a breathtaking in-ground pool embraced by natural stone formations, set within professionally curated landscapes that promise endless moments of relaxation and entertainment. The property’s chateau-inspired design, w/its natural stone façade, continues to enchant with illuminated pillars & an elegant fountain adorning the front garden.
Inclusions: Sub Zero Fridge, Wolf Gas Range, Microwave, Miele Dishwasher, Cloth Washer And Dryer, All Elfs, All Window Coverings And Blinds, All Pool Equipment's, Central Vacuum And Attachments

 49
49




