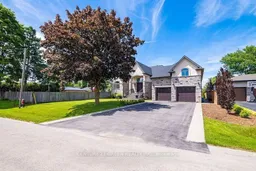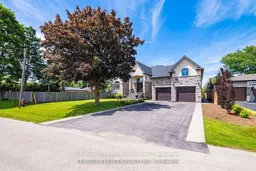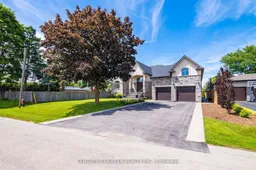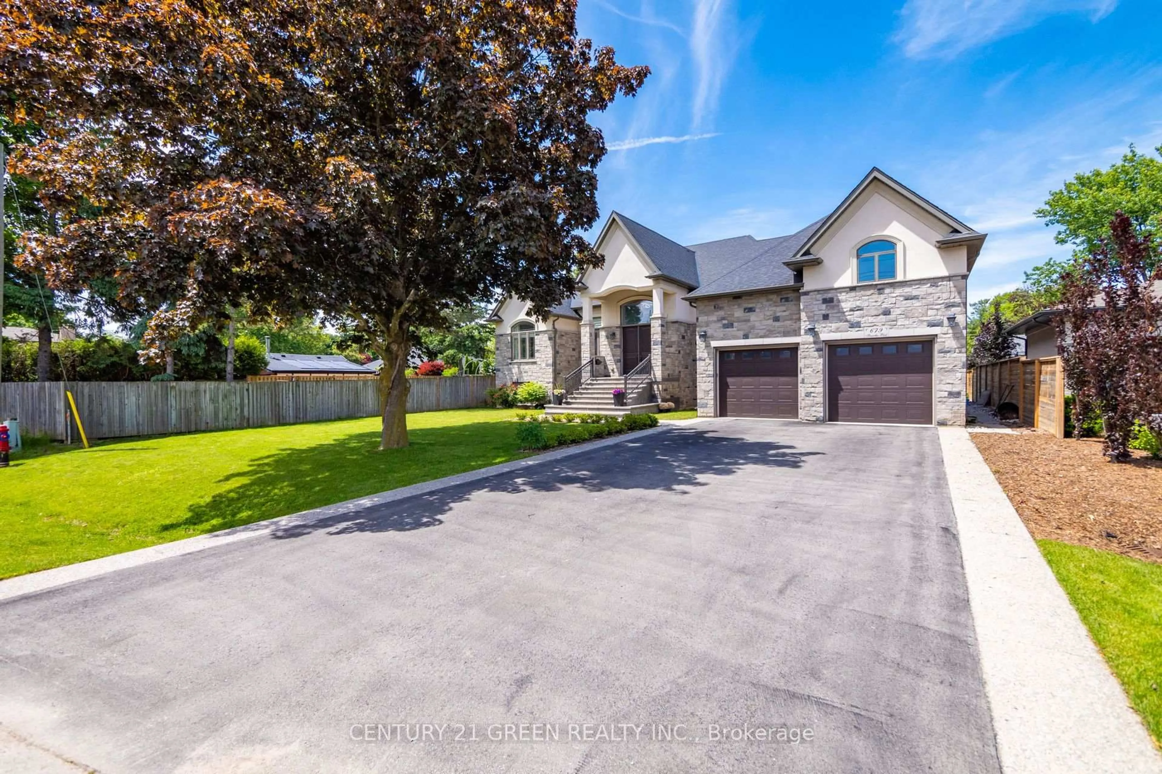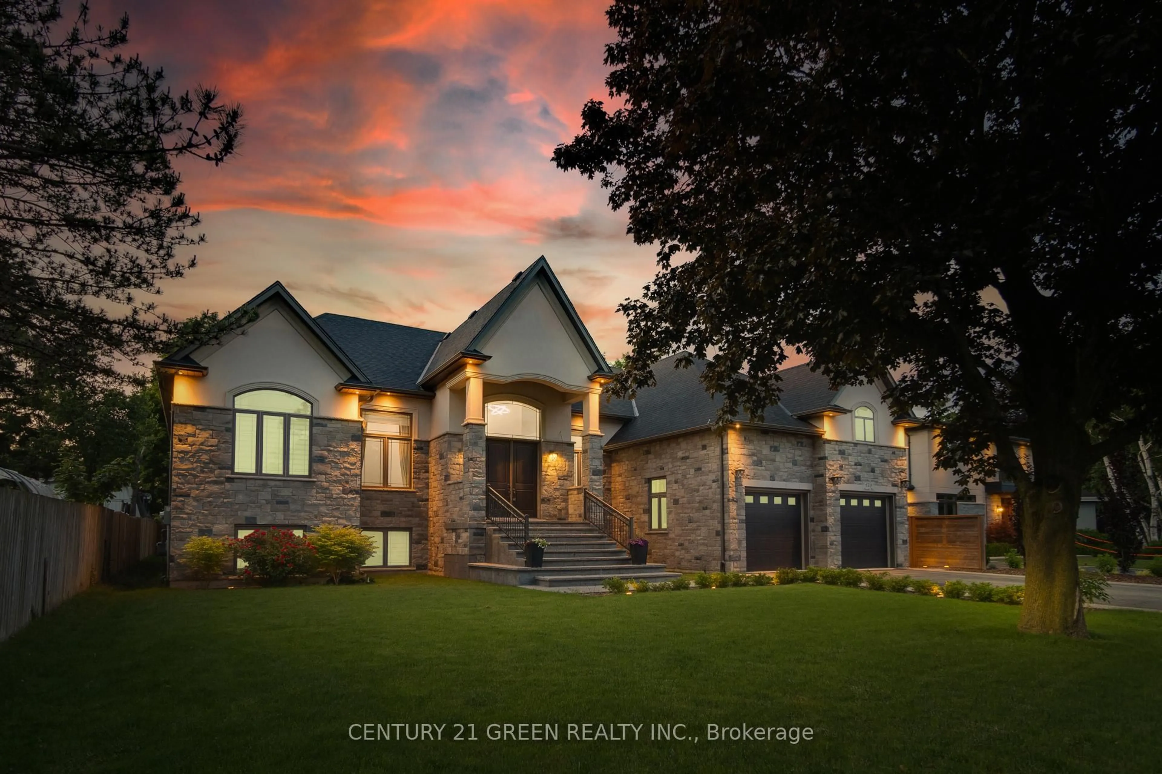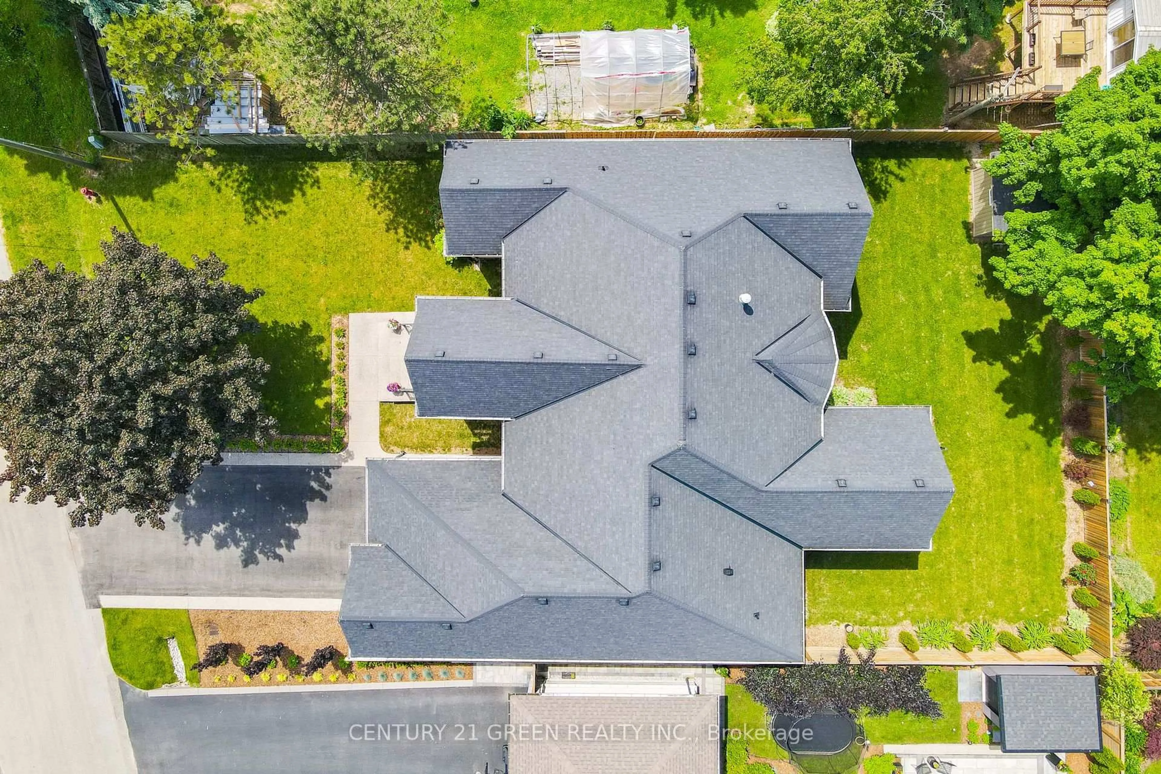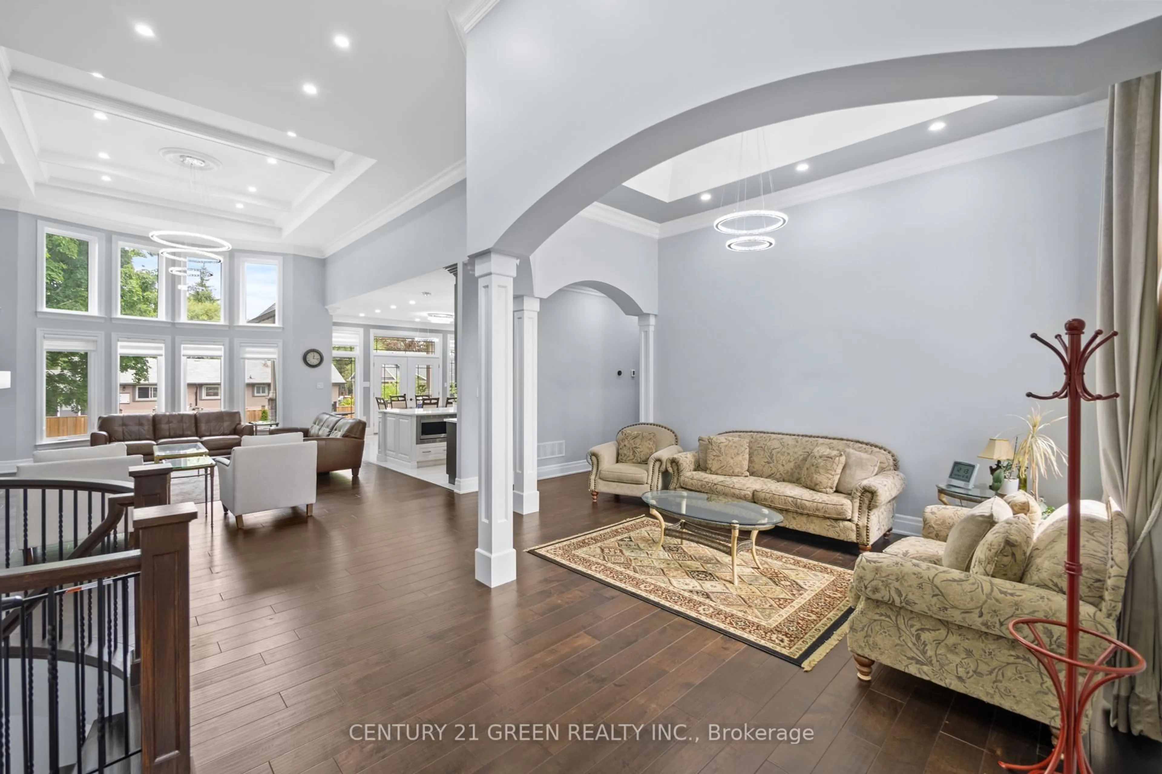679 Hiawatha Blvd, Hamilton, Ontario L9G 3A6
Contact us about this property
Highlights
Estimated valueThis is the price Wahi expects this property to sell for.
The calculation is powered by our Instant Home Value Estimate, which uses current market and property price trends to estimate your home’s value with a 90% accuracy rate.Not available
Price/Sqft$774/sqft
Monthly cost
Open Calculator
Description
Custom-Built Oversized Bungalow | 6,000+ Sq. Ft. | In-Law Suite Stunning 2018 custom-built bungalow offering 4+3 bedrooms & 7.5 baths with ensuites in every room. Soaring 10 ceilings (14 in great room) with a dramatic wall of windows overlooking a private backyard. Chefs kitchen with Thermador appliances, maple cabinetry, oversized island & walk-in pantry. Premium finishes: hand-scraped hardwood, 8 solid doors, spray foam insulation & 10 poured concrete foundation. Walk-out to covered porch for outdoor entertaining. Finished lower level features a self-contained in-law suite with separate entranceideal for multi-generational living or income potential ($4K$5K/month). Built-in Sonos audio system, Central vacuum, custom millwork & soundproofed walls for privacy. A true blend of luxury, comfort & opportunity!
Property Details
Interior
Features
Main Floor
Foyer
2.29 x 1.86Great Rm
5.79 x 5.18Kitchen
4.7 x 4.11Breakfast
4.27 x 3.05Exterior
Features
Parking
Garage spaces 2
Garage type Attached
Other parking spaces 6
Total parking spaces 8
Property History
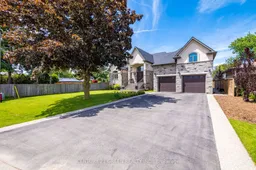 50
50