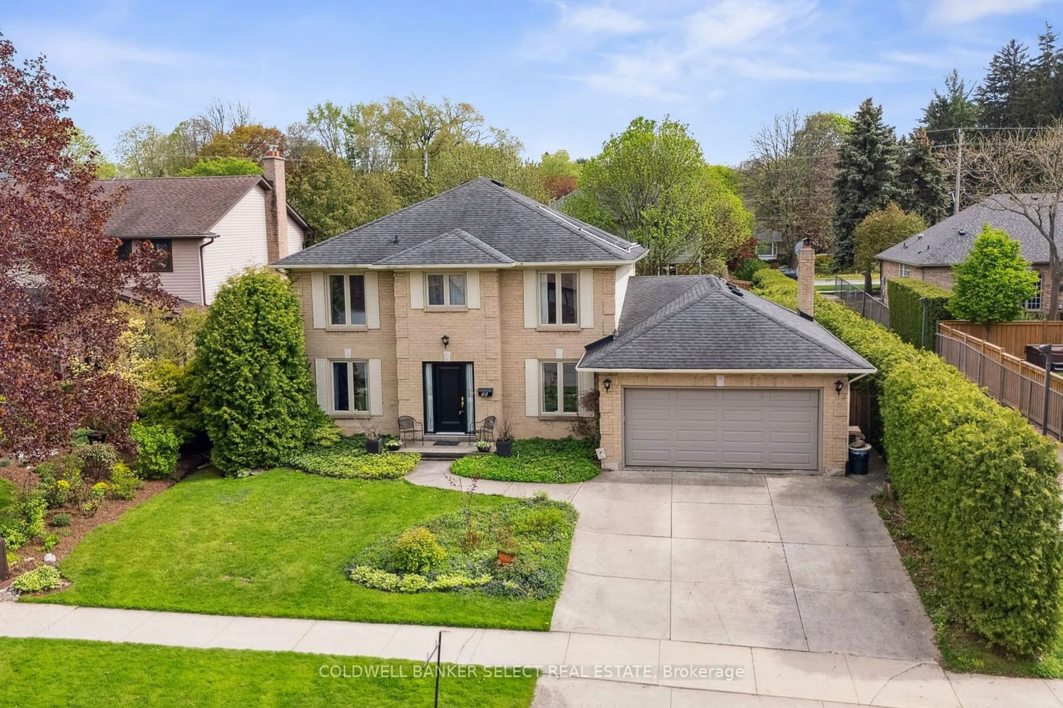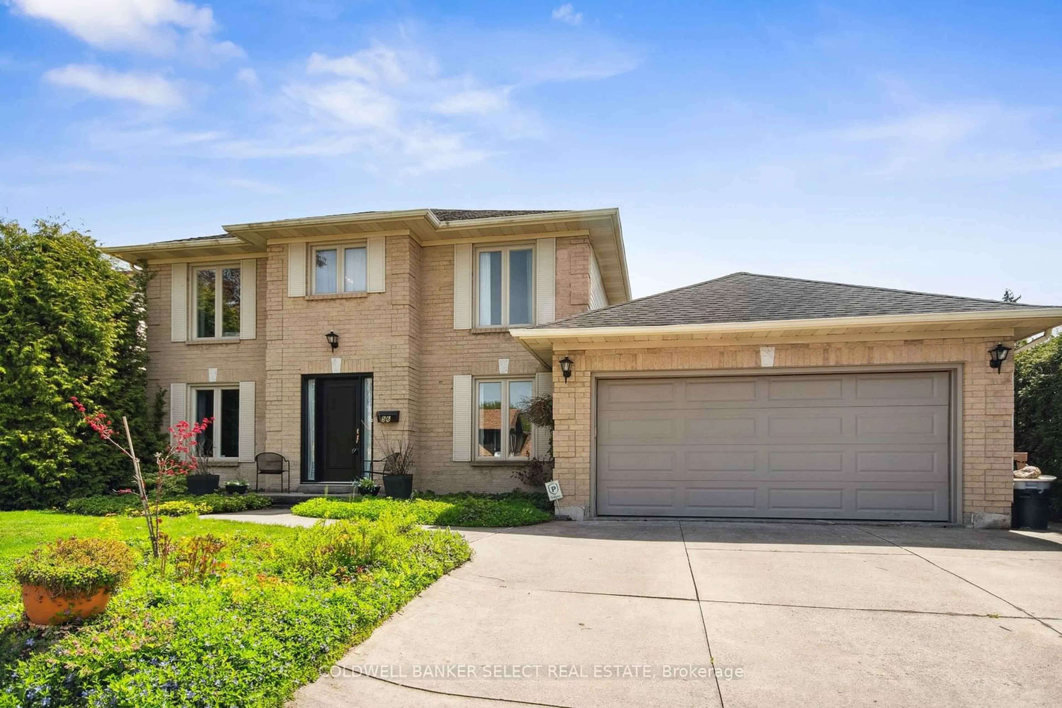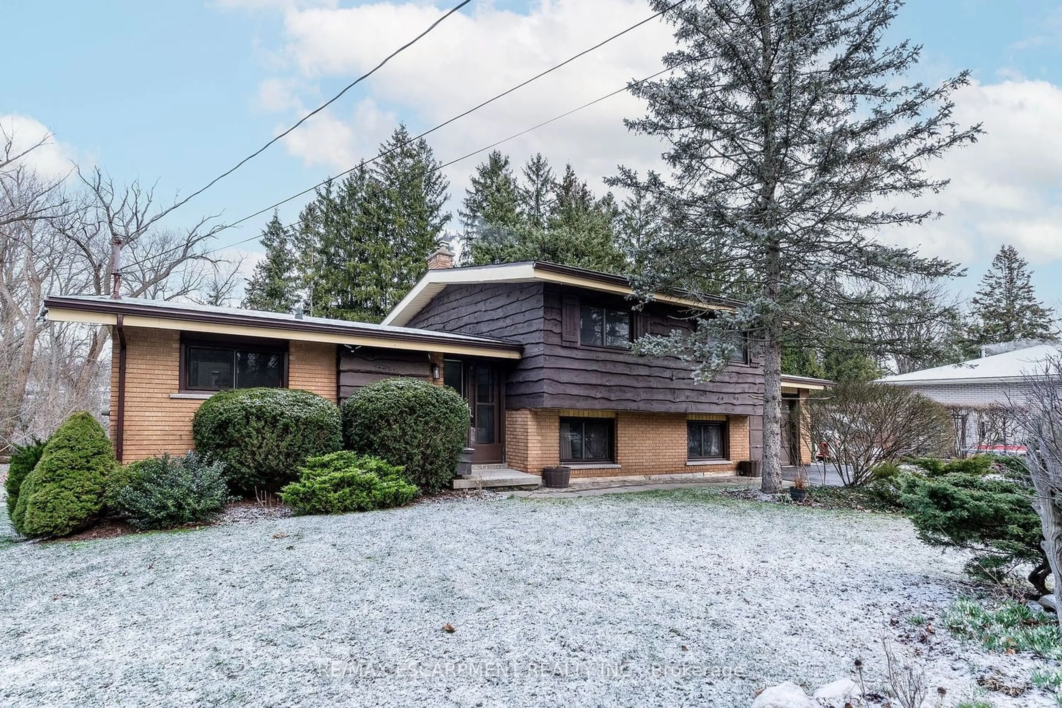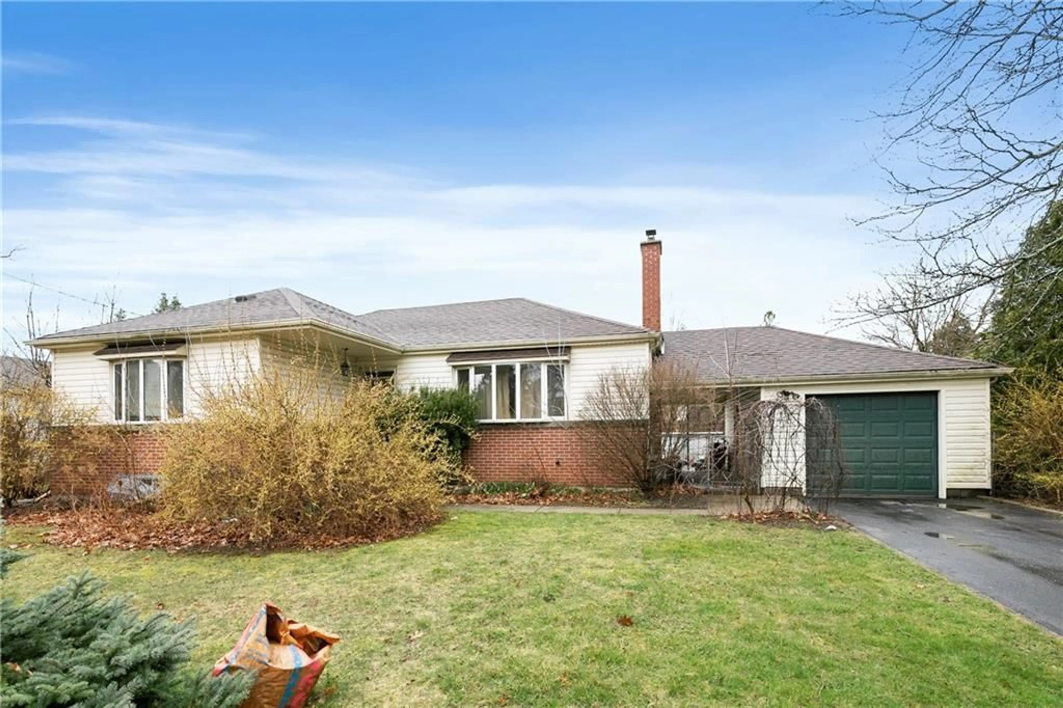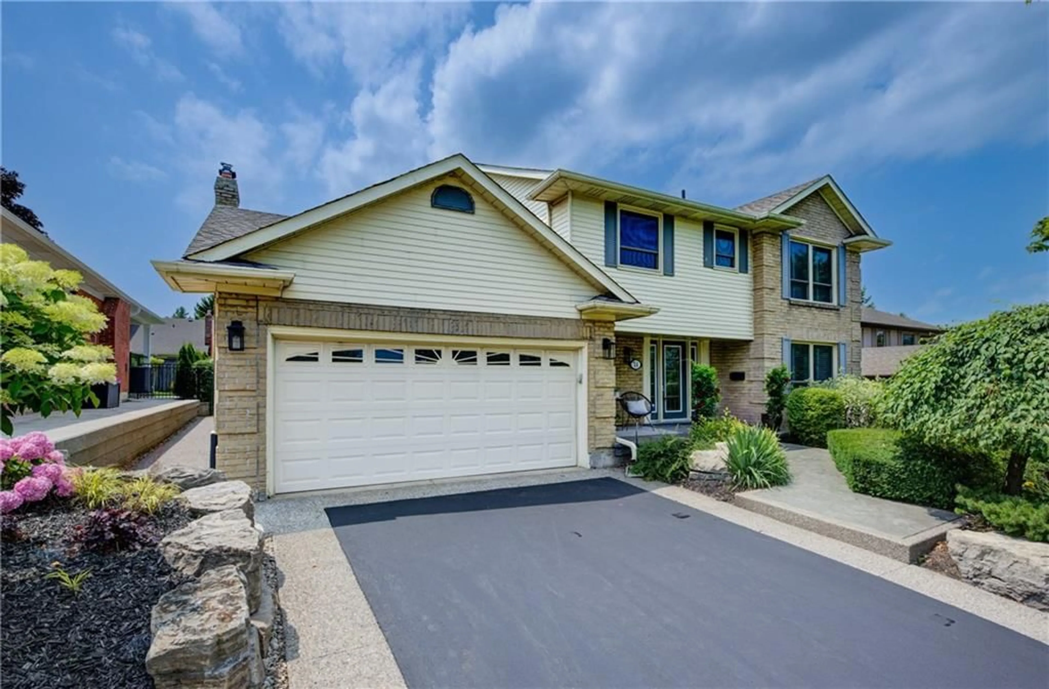56 Seymour Dr, Hamilton, Ontario L9G 4M5
Contact us about this property
Highlights
Estimated ValueThis is the price Wahi expects this property to sell for.
The calculation is powered by our Instant Home Value Estimate, which uses current market and property price trends to estimate your home’s value with a 90% accuracy rate.$1,256,000*
Price/Sqft$573/sqft
Days On Market11 days
Est. Mortgage$5,475/mth
Tax Amount (2023)$6,930/yr
Description
Looking for a unique offering? Welcome to your private sanctuary in one of Ancaster's most prestigious neighborhoods! Presenting this eclectic home that exudes function and charm at every turn. This 4+1 Bed, 4 Bath home boasts over 62 feet of frontage and ~2400 square feet of living space above grade. Step inside to discover a main floor office adorned with built-in shelving, perfect for working from home or unwinding with a good book. But the real showstopper? Step outside to your own slice of paradise- south-facing garden that's a haven of tranquility. Picture yourself lounging by the pool, surrounded by luscious Cedar greens and basking in the warm sun. Privacy is paramount, ensuring your oasis remains undisturbed. As you head upstairs, you'll find four generously sized bedrooms, providing ample space for the whole family to spread out and unwind. With amenities like the prestigious Hamilton Golf and Country Club just moments away, along with convenient access to Costco, Fortinos, Home Depot, and even the 403, every aspect of Ancaster living is within reach. Don't miss your chance to call this stunning property home. Schedule a viewing today and experience WHY this home could be for you!
Property Details
Interior
Features
Main Floor
Living
3.63 x 5.38Hardwood Floor
Family
5.59 x 3.81Dining
3.63 x 4.11Hardwood Floor
Kitchen
3.10 x 3.86Hardwood Floor
Exterior
Features
Parking
Garage spaces 2
Garage type Attached
Other parking spaces 2
Total parking spaces 4
Property History
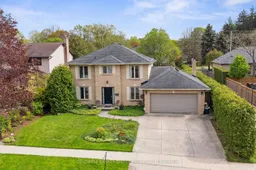 38
38Get an average of $10K cashback when you buy your home with Wahi MyBuy

Our top-notch virtual service means you get cash back into your pocket after close.
- Remote REALTOR®, support through the process
- A Tour Assistant will show you properties
- Our pricing desk recommends an offer price to win the bid without overpaying
