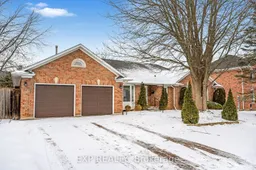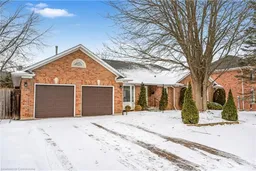Hidden Gem in Hamilton's Most Desirable NeighbourhoodWelcome to 417 Golf Link, a remarkable property nestled in one of Hamilton's most coveted areas. Located just minutes from the prestigious Hamilton Golf & Country Club and the vibrant Meadowlands Power Centre, this home offers unparalleled access to big-box stores like Costco, Home Depot, Winners, HomeSense, Indigo, and Best Buy everything you need is within easy reach.Situated on an expansive 81 x 106 ft lot, this bungalow is framed by meticulous landscaping and a premium interlocking paver driveway, creating an unforgettable first impression.Step through the sunlit foyer into a thoughtfully designed interior featuring a family room, formal dining room, kitchen, laundry room, and 3 spacious bedrooms with 3 bathrooms all conveniently located on the main floor, making this a perfect stair-free layout.The expansive basement with 9-foot ceilings offers endless possibilities, ready to be transformed into the ultimate space to suit your needs and lifestyle. Dont miss this rare opportunity to own a home that blends comfort, convenience, and untapped potential in one of Hamiltons most desirable neighbourhoods.





