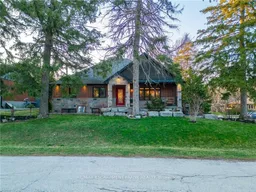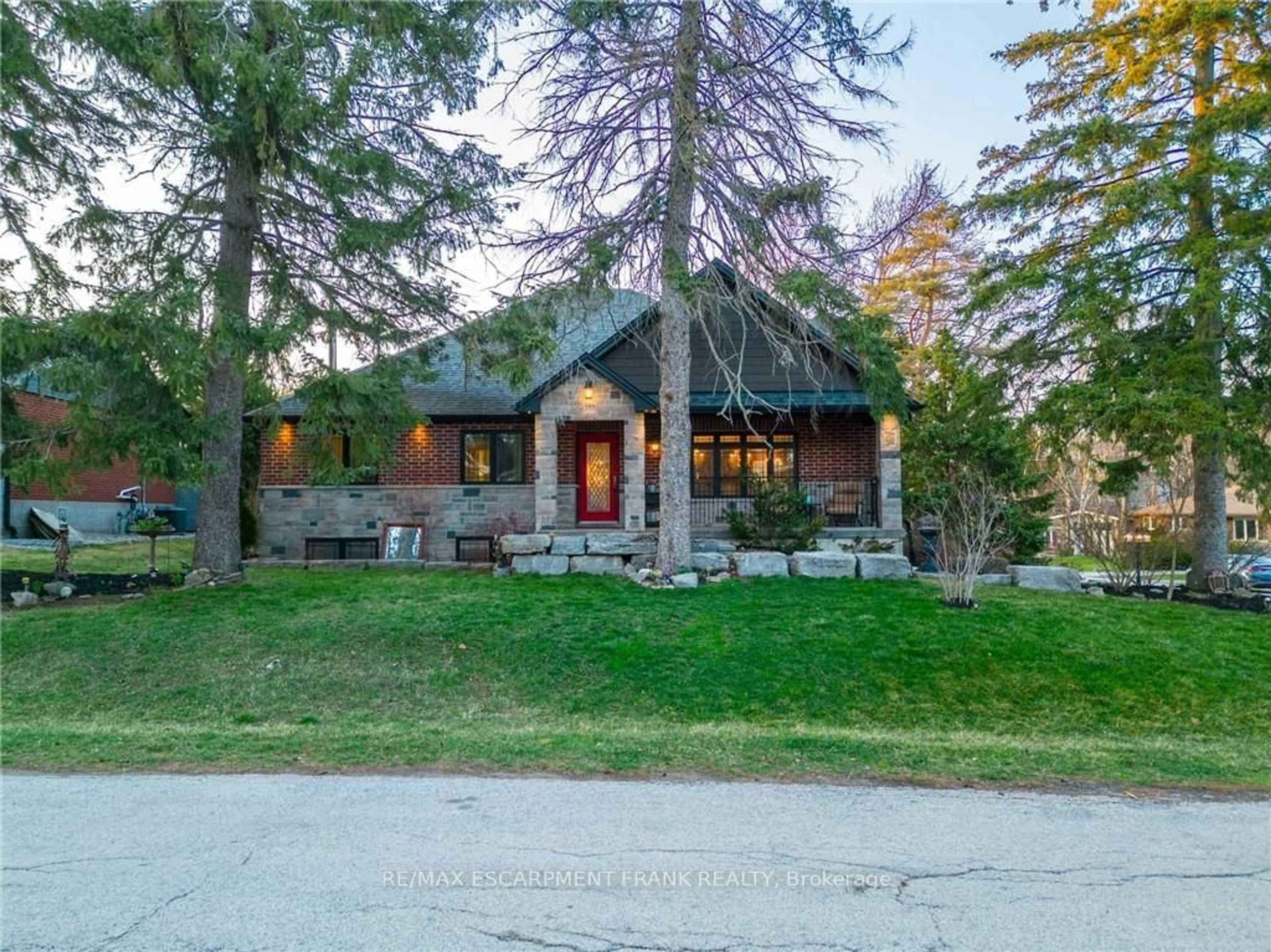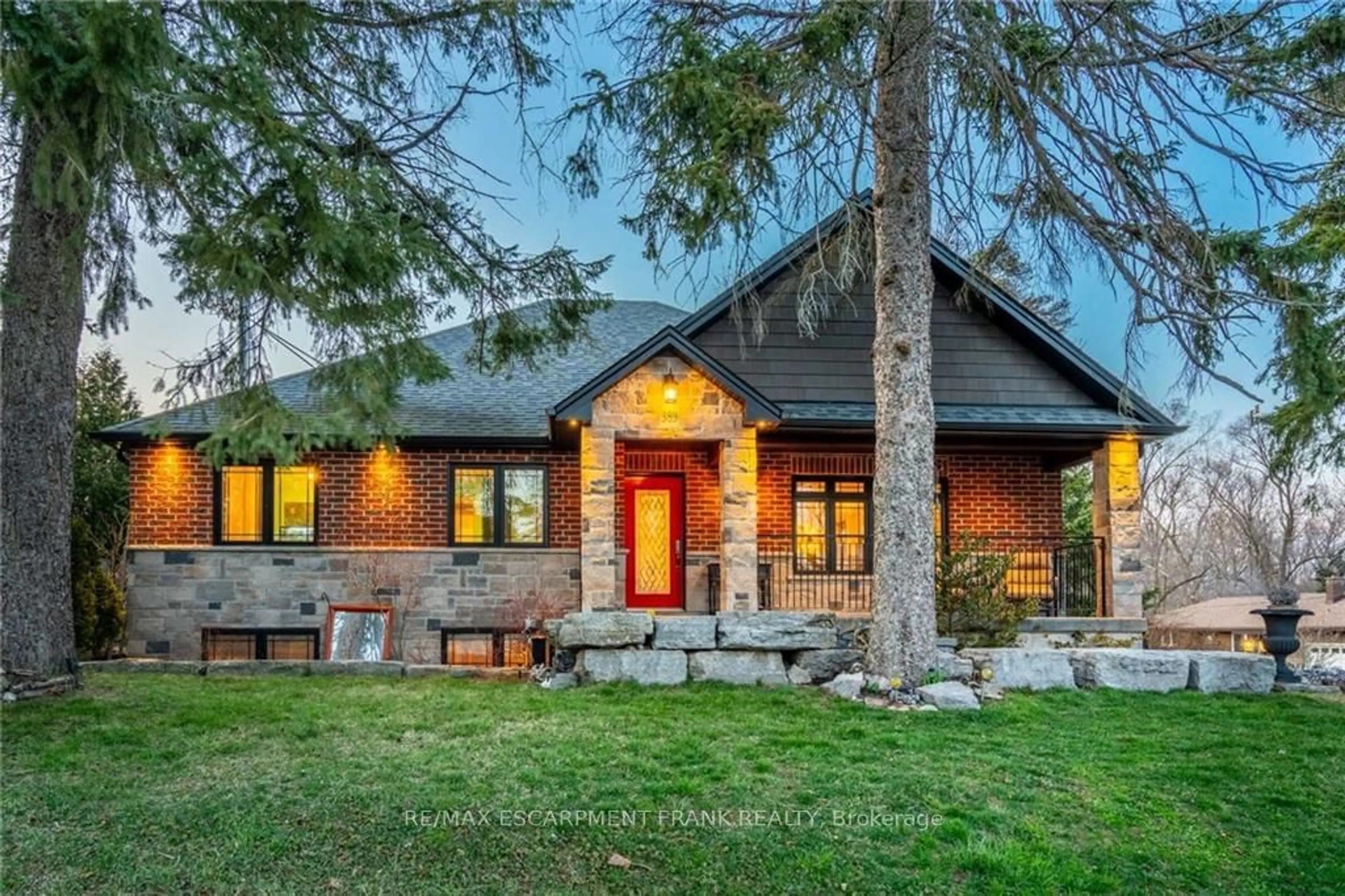389 Clarendon Dr, Hamilton, Ontario L9G 2Z1
Contact us about this property
Highlights
Estimated ValueThis is the price Wahi expects this property to sell for.
The calculation is powered by our Instant Home Value Estimate, which uses current market and property price trends to estimate your home’s value with a 90% accuracy rate.$1,248,000*
Price/Sqft$933/sqft
Days On Market32 days
Est. Mortgage$6,871/mth
Tax Amount (2023)$6,489/yr
Description
Custom Built Addition Bung reno'd in 15. Nestled at the end of a quiet cul-de-sac. Stunning curb appeal w mix of stone & brick & attention to detail w landscaping. 3+2bdrms & 3bthrms (flring in main flr bthrms/mud rm heated). Vaulted ceilings on main lvl w oversized gas fp in liv rm, opens up to Chefs kitch w solid cherry cabinets, granite counters, backsplash & Walnut kitch isl. 3quarter inch Hickory on main lvl flrs. In the kitch sub-zero fridge, Wolf gas stove & both pot filler & wine fridge from Italy. Property is extremely private & treed in w Brazilian IPE Decking extending to both entertaining spaces & Arctic Swim Spa on lower lvl only 19 w pressure treated decking. Lrg rec rm w Tulikivi soapstone wood burning fp from Finland, another full bth, 2bdrms, and lrg workshop w sep side entr to property. Home also offers triple wide drive. Walking dist to Radial Line Trail connecting residents to Ancaster Tennis Club, parks, Ancaster Library & Rousseau School. Easy drive to 403 & Linc.
Property Details
Interior
Features
Main Floor
Br
3.09 x 4.83Br
6.34 x 3.50Dining
5.89 x 3.85Kitchen
4.03 x 4.42Exterior
Features
Parking
Garage spaces -
Garage type -
Other parking spaces 6
Total parking spaces 6
Property History
 40
40Get an average of $10K cashback when you buy your home with Wahi MyBuy

Our top-notch virtual service means you get cash back into your pocket after close.
- Remote REALTOR®, support through the process
- A Tour Assistant will show you properties
- Our pricing desk recommends an offer price to win the bid without overpaying



