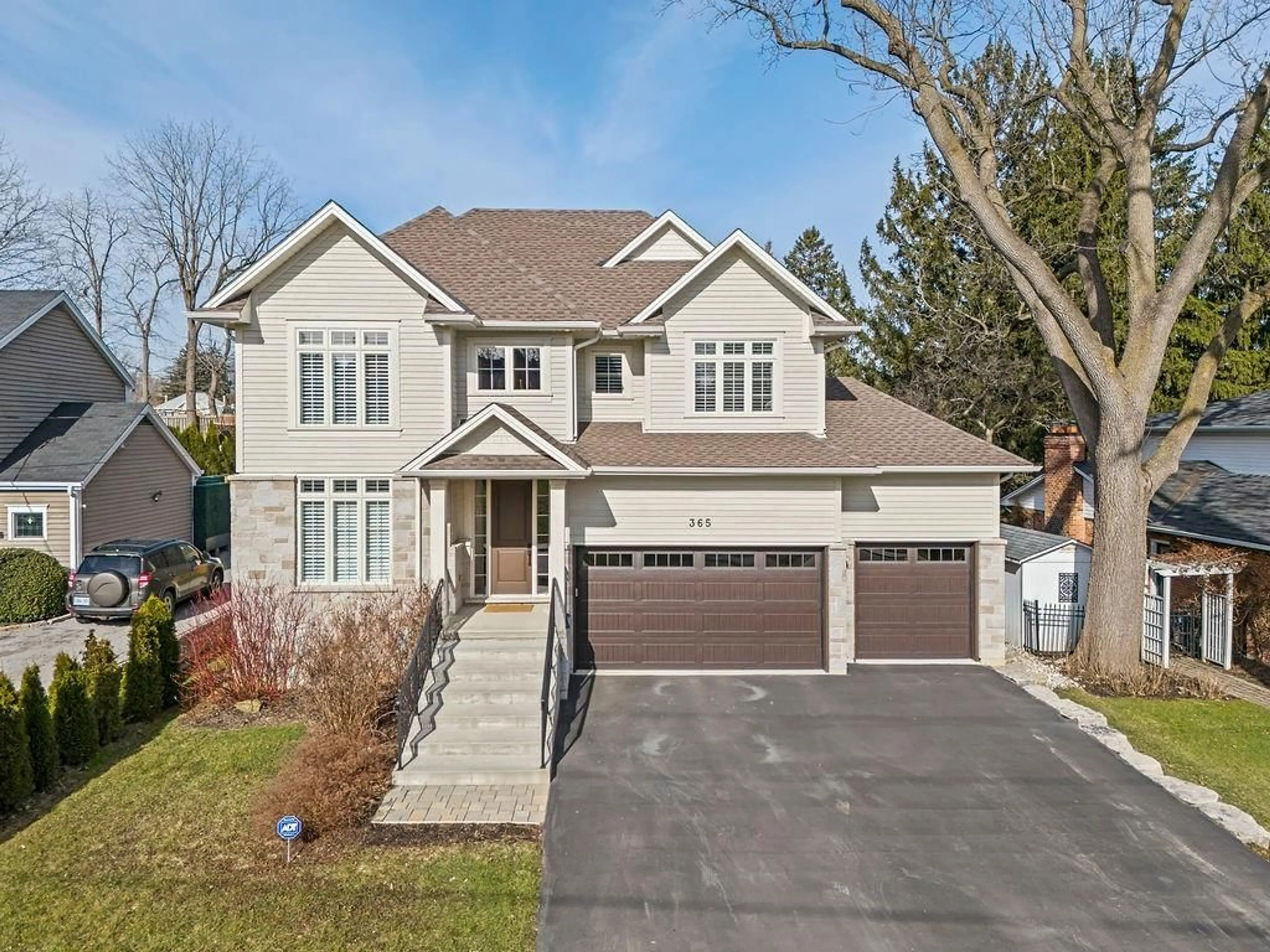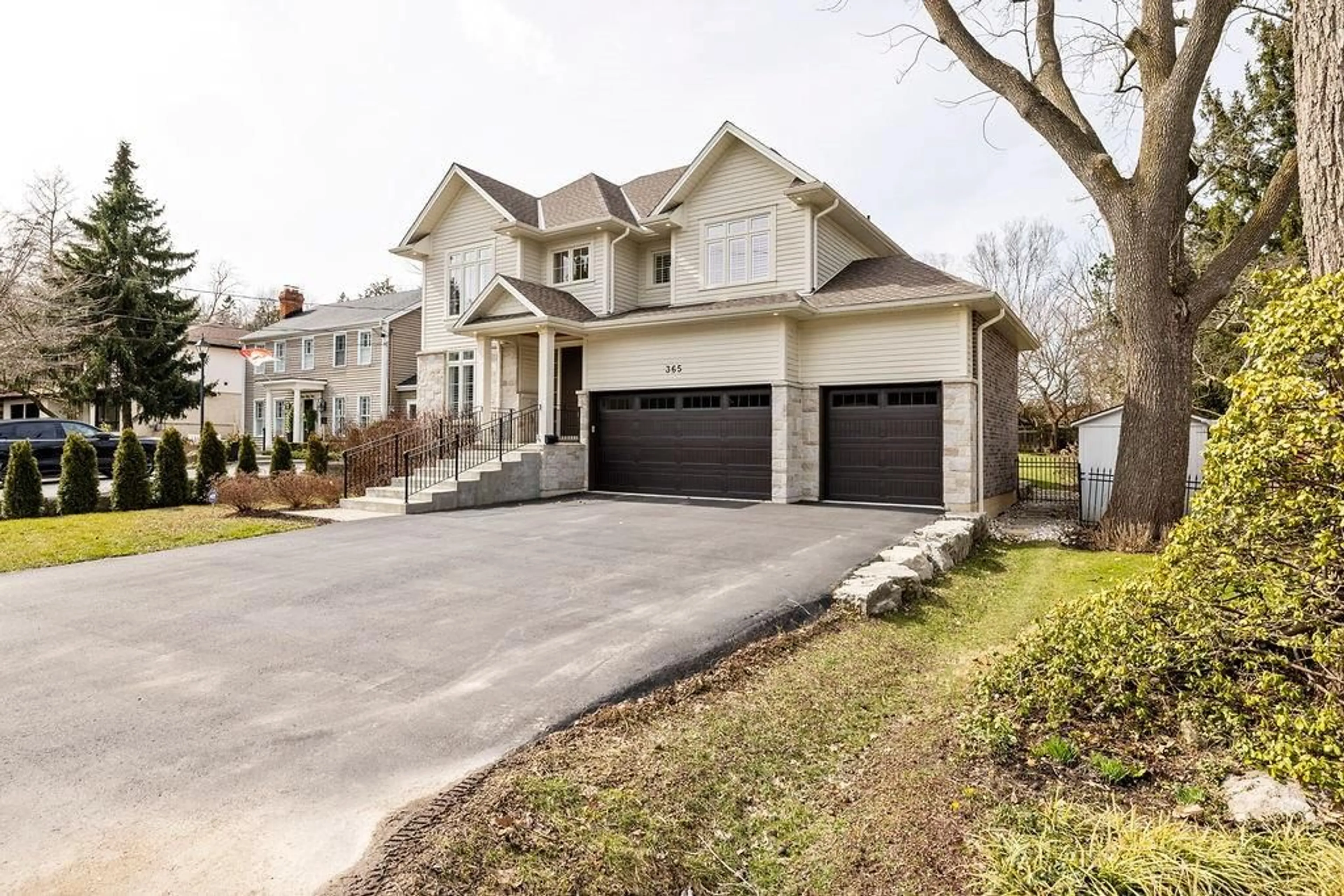365 LODOR St, Ancaster, Ontario L9G 2Z5
Contact us about this property
Highlights
Estimated ValueThis is the price Wahi expects this property to sell for.
The calculation is powered by our Instant Home Value Estimate, which uses current market and property price trends to estimate your home’s value with a 90% accuracy rate.$1,833,000*
Price/Sqft$696/sqft
Days On Market45 days
Est. Mortgage$9,233/mth
Tax Amount (2023)$10,243/yr
Description
Stunning 5 year old custom built home with exceptional family floor plan and premium finishes, approx. 3475 sq.ft total finished living space. Great location in heart of historic Old Ancaster, minutes from highway (403 / Linc), close to schools, walking distance to restaurants (Ancaster Mill) and shops, churches, library, daycare, playgrounds, golf (HGCC), tennis, Arts Centre, professional care, & hiking trails. Large fenced private pool sized lot, triple car garage (room for lift & opens to backyard) with 9 car driveway. Surrounded by large mature trees (no house behind) covered rear deck (20x10), plus two more stone patios for outdoor dining watching the sunsets. Interior features include: 7 1/2'' engineered oak hardwood and California shutters throughout, 9ft ceilings main floor, 8ft wood doors, oak staircases, crown moulding & 8” baseboards. Large gourmet kitchen with island, quartz counters, marble backsplash, commercial grade SS 6 burner gas range and brand new built in SS full fridge and freezer, servery and walk in pantry. Large dining room for family dinners, large open great room with gas fireplace, and main floor office. 4 bedrooms total, 3 with large walk in closets, 2 bedrooms with ensuites & 2 with Jack and Jill bath and convenient upper laundry room. Partially finished basement with oversized windows, rec room & full bathroom. Shows 10+
Property Details
Interior
Features
2 Floor
Bathroom
0 x 02-Piece
Exterior
Features
Parking
Garage spaces 3
Garage type Attached,Inside Entry,Other (see Remarks), Asphalt
Other parking spaces 9
Total parking spaces 12
Property History
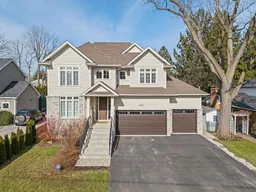 50
50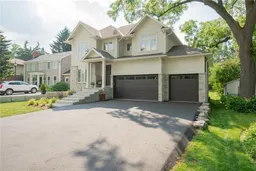 49
49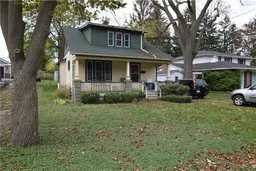 18
18Get an average of $10K cashback when you buy your home with Wahi MyBuy

Our top-notch virtual service means you get cash back into your pocket after close.
- Remote REALTOR®, support through the process
- A Tour Assistant will show you properties
- Our pricing desk recommends an offer price to win the bid without overpaying
